
Italy has a very broad and diverse architectural style, which cannot be simply classified by period or region, due to Italy's division into various small states until 1861. This has created a highly diverse and eclectic range in architectural designs. Italy is known for its considerable architectural achievements, such as the construction of aqueducts, temples and similar structures during ancient Rome, the founding of the Renaissance architectural movement in the late-14th to 16th century, and being the homeland of Palladianism, a style of construction which inspired movements such as that of Neoclassical architecture, and influenced the designs which noblemen built their country houses all over the world, notably in the United Kingdom, Australia and the United States of America during the late-17th to early 20th centuries.

The Royal Palace of Milan was the seat of government in the Italian city of Milan for many centuries. Today, it serves as a cultural centre and it is home to international art exhibitions. It spans through an area of 7,000 square meters and it regularly hosts modern and contemporary art works and famous collections in cooperation with notable museums and cultural institutions from across the world. More than 1,500 masterpieces are on display annually.
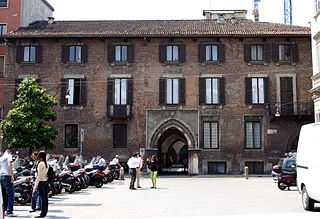
Palazzo Borromeo is a 14th-century building located at piazza Borromeo 12 in Milan, region of Lombardy, Italy. It was built as the home and business headquarters of the Borromeo family, merchant-bankers from Tuscany. Some of the building complex was badly damaged during World War II in Allied bombings of 1943 but was reconstructed and restored to its 15th-century appearance. It contains an important fresco cycle from the 1440s and is one of the finest examples of a Milanese patrician palace from the early Renaissance.

Neoclassical architecture in Milan encompasses the main artistic movement from about 1750 to 1850 in this northern Italian city. From the final years of the reign of Maria Theresa of Austria, through the Napoleonic Kingdom of Italy and the European Restoration, Milan was in the forefront of a strong cultural and economic renaissance in which Neoclassicism was the dominant style, creating in Milan some of the most influential works in this style in Italy and across Europe. Notable developments include construction of the Teatro alla Scala, the restyled Royal Palace, and the Brera institutions including the Academy of Fine Arts, the Braidense Library and the Brera Astronomical Observatory. Neoclassicism also led to the development of monumental city gates, new squares and boulevards, as well as public gardens and private mansions. Latterly, two churches, San Tomaso in Terramara and San Carlo al Corso, were completed in Neoclassical style before the period came to an end in the late 1830s.

The Palazzo Belgioioso is a palatial residence in the northern Italian city of Milan, completed in 1781 in a Neoclassical style by Giuseppe Piermarini.

Palazzo Gavazzi is a Neoclassical palace in Del Monte district, Milan, Italy.

The Palazzo Anguissola Antona Traversi is a palace located at Via Manzoni number 10, in central Milan, a city in the northern Italy. Construction began in 1778, and its Neoclassical facade, designed by Luigi Canonica, was added in 1829.

The Palazzo Zambeccari at 11 Via Carbonesi is a Neoclassical urban palace in central Bologna, region of Emilia-Romagna, Italy. It is located diagonal to the facade of San Paolo Maggiore, and in 2015 was home to offices of the Banco Popular di Milano SCRL.

The Albertoni Spinola Palace, with entrances in Campitelli square n. 2, Capizucchi square and vicolo Capizucchi is located in the 10th District. It was projected and executed by Giacomo Della Porta and Girolamo Rainaldi around the end of 16th century and the first years of 17th century.

Palazzo Arese was a 16th century baroque palace and seat of a branch of the House of Arese in Milan, Italy. It was located adjacent to Casa Fontana Silvestri near the Porta Orientale. The palazzo was demolished in 1943 following damage sustained during the bombing of Milan in World War II.
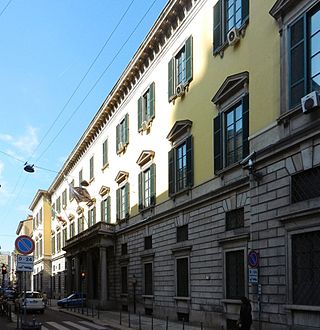
The Prefecture, Milan, also known as Palazzo Diotti, is a historic neoclassical building which has been the location of the office of the Prefect of Milan since 1859. The building is situated at 31, Corso Monforte in the city.

Palazzo Mezzabarba is a palace in Pavia, Lombardy, a notable example of Lombard rococo. It has served as Pavia's city hall since 1875.

Palazzo Carmagnola is a palazzo quattrocentesco in Milano, which was remodelled several times in the following centuries. Historically belonging to the Sestiere di Porta Comasina, it is located in via Rovello 2.
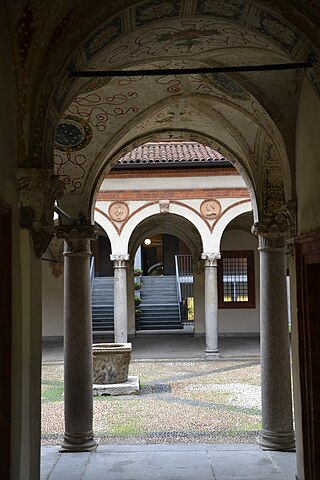
The Palazzo Dal Verme was the noble residence of one of the most powerful families of the Visconti and Sforza court in the 15th century. The courtyard remains today, one of the greatest examples of civil construction from the Renaissance era in Milan. It is located at 3 Via Giacomo Puccini.
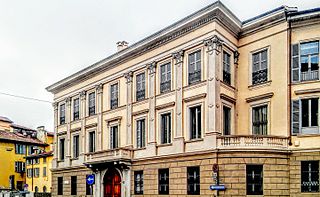
Palazzo Marietti is a historical building in Milan located in Via del Bollo No. 2.
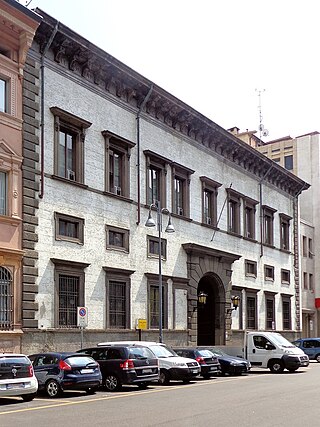
Palazzo Spinola is a 16th-century palazzo in Milan, heavily remodelled during the 19th century. Historically belonging to the sestiere di Porta Nuova, it is located at 10 Via San Paolo. Since 1808 it has been the seat of the Garden Society.

Palazzo Visconti di Grazzano, also known as Palazzo Visconti di Modrone or Palazzo Bolagnos, is a historical palace located in the centre of Milan, in Via Cino del Duca no. 8.
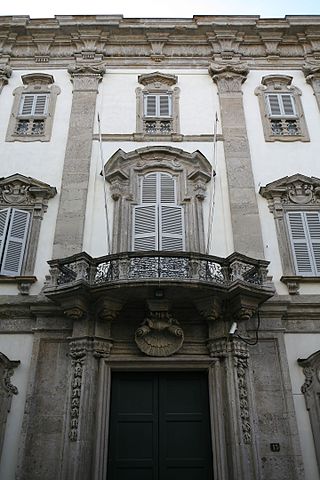
Palazzo Cusani is a 17th-century palace in Milano, remodelled a first time between 1712 and 1719 and a second time between 1775 and 1779. Historically belonging to the sestiere of Porta Nuova, it is located at via Brera 13–15.
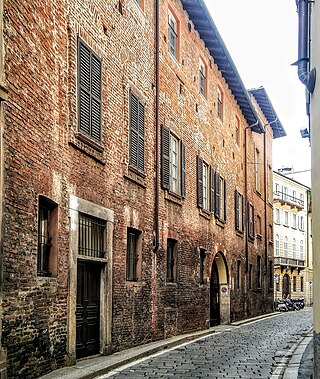
Casa Radice Fossati' is a historic building in Milan located at via Cappuccio no. 13

Palazzo Recalcati is a 16th-century palace in Milan, Italy, which was expanded during the 17th and 18th centuries. Historically situated in the district of Porta Ticinese, it is situated at Via Amedei 8.






















