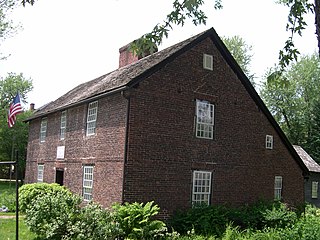
The Josiah Day House is a historic house museum at 70 Park Street in West Springfield, Massachusetts. Built about 1754, it is believed to be the oldest known brick saltbox style house in the United States. It was listed on the National Register of Historic Places in 1975. It is owned by the local historical society, and is occasionally open for guided tours.

The John Ward House is a National Historic Landmark at 132 Essex Street in Salem, Massachusetts, United States. With an early construction history between 1684 and 1723, it is an excellent example of First Period architecture, and as the subject of an early 20th-century restoration by antiquarian George Francis Dow, it is an important example of the restoration techniques. Now owned by the Peabody Essex Museum, it is also one of the first colonial-era houses in the United States to be opened as a museum. It was designated a National Historic Landmark in 1968.

Woodbury or Woodberry, is a historic mansion located near Leetown, Jefferson County, West Virginia. It was built in 1834-1835 for the jurist and Congressman Henry St. George Tucker, Sr. (1780–1848). Tucker lived at Woodbury from its construction until 1844.

The Abbot-Stinson House is a historic house in Andover, Massachusetts. The house is estimated to have been built in the early 1720s, in the transitional period between First Period and Georgian styles of construction. It was originally one room deep with a central chimney, but was extended by additions to the rear in the 20th century. The house was listed on the National Register of Historic Places in 1990.
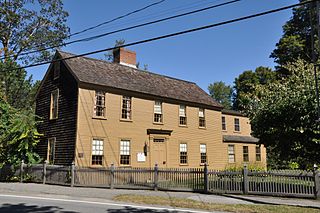
The Adams–Clarke House is a historic late First Period house in Georgetown, Massachusetts. Built about 1725, it retains a number of features transitional between the First and Second periods of colonial architecture. It was listed on the National Register of Historic Places in 1990.
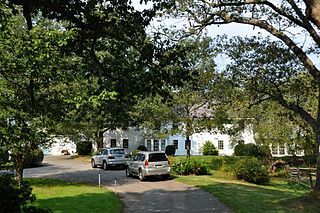
The Woodberry-Quarrels House is a historic First Period house in Hamilton, Massachusetts. The oldest part of this 2.5-story, seven-bay wood-frame house is the central doorway and the rooms to its right, which were built c. 1690 along with a central chimney that was probably removed during Federal-period alterations. Later in the First Period rooms to the left of the entry were added, and there have been a series of alterations and additions since then. The First Period core of the house survived the major Federal-era changes, and the house retains much decorative work from that period.

The Davis-Freeman House is a historic house in Gloucester, Massachusetts. Built in the early 18th century, it is a rare local example of a plank-framed house. It was listed on the National Register of Historic Places in 1990. It presently serves as part of a homeless shelter.

The George Giddings House and Barn is a historic First Period farm in Essex, Massachusetts. Both the house and the barn are estimated to have been built in the 1690s, and contain construction details unique in Essex County First Period buildings. The house was originally built as a single two story cell structure with a large chimney on one side, which was then widened with the addition of a second cell on the other side of the chimney. In the 19th century a number of alterations were made: the central chimney was removed, the entry of the house was reoriented from south to north by the addition of a new central door on the north face, and two new chimneys were added along the north elevation. The house has modern additions to the rear (south) side. The barn is of a similar vintage to the house, although it started with only five windows, and was extended at some point by the addition to the east of a sixth bay. It is one of a very few surviving First Period barns.
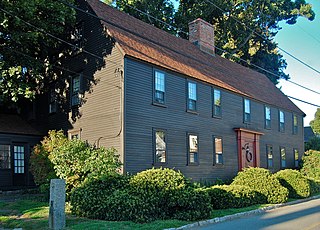
The Edward Harraden House is a historic house in Gloucester, Massachusetts. It was built on land purchased by Edward Harraden in 1656, who is presumed to have built the house not long afterward. It was one of the early houses in the development of Annisquam village. It is a 2+1⁄2-story seven-bay colonial with an off-center central chimney. The oldest portion of the house is the second through fourth bays from the left; the interior sections to the right of the chimney was added sometime before 1765. The house was afterward further extended by one bay on each side. The only clear evidence of its First Period origins is in the attic, or is covered over by the walls.

The house at 922 Dale Street is a historic First Period house in North Andover, Massachusetts. It is a 2.5-story wood-frame house, five bays wide, with a small side porch and a rear single story addition. The oldest part of the house is the right rear portion, which is estimated to have been built in the first quarter of the 18th century, along with a central chimney. Sometime between 1740 and 1780 rooms were added to its left. A major renovation during the Federal period removed the central chimney, and added rooms in front of the earlier ones, giving the main block of the house its rectangular shape. The interior has some well preserved Federal period details.
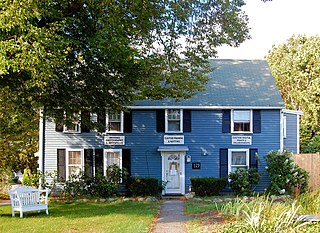
The Whittemore House is a First Period house in Gloucester, Massachusetts, built around 1700, based on an analysis of its framing and construction methods. It is a two-story wood-frame building with a two-story shed-style addition on the rear, and a single story addition on the right side. When first built, it consisted of two rooms with a chimney on the right; two more rooms were added in the First Period to the right of the chimney, nearly centering it in the house. The original chimney has since been removed.

The Capt. John Thorndike House is a historic First Period house in Beverly, Massachusetts. It is a 2.5-story wood-frame house with a central chimney and a raised leanto section in back. The house, like many First Period houses, was built in several stages. The oldest part, the chimney and the right side, was built as a two-story section with leanto, likely in 1702. This particular type of original sections is rare among First Period houses. Later in the first period the left side of the house was built, but without a leanto section. The left side leanto was added later in the 18th century, and part of the leanto section was raised by a shed dormer in the 19th century.
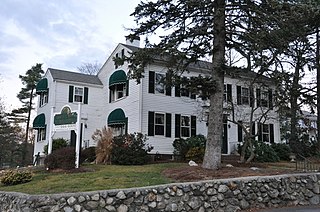
The George Batchelder House is a historic house in Reading, Massachusetts. Built in 1825, it is a prominent local example of Federal period architecture. It was listed on the National Register of Historic Places in 1984. It currently houses professional offices.

The Joseph Damon House is a historic house in Reading, Massachusetts. Built about 1754, this 2+1⁄2-story wood-frame house is good local example of a Georgian colonial house with later Federal period alterations. It also demonstrates a typical pattern of shared ownership by multiple descendants of one of its owners. The house was listed on the National Register of Historic Places in 1984.

The Richard Nichols House is a historic late First Period house at 483 Franklin Street in Reading, Massachusetts, United States. It is a 2+1⁄2-story wood-frame structure, six bays wide, with a side gable roof, clapboard siding, rubblestone foundation, and an entry in the third bay from the left, with a chimney behind. The oldest portion of this house, probably a three bay section with chimney, was built c. 1733, and expanded to five, and then six, bays later in the 18th century. The house, along with extensive landholdings, remained in the locally prominent Nichols family until the late 19th century.
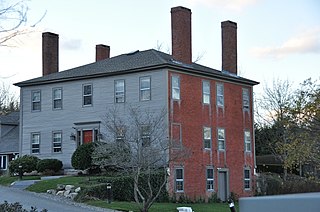
The Thomas Symonds House is a historic house at 320 Haverhill Street in Reading, Massachusetts. Built sometime between 1775 and 1836 by Thomas Symonds, Jr., it is the only Federal period brick-ended house in the town, and is unusually architecturally sophisticated for the period in the town. The house was listed on the National Register of Historic Places in 1984.

The John Steele House is a historic house at 2–4 Montvale Avenue in Stoneham, Massachusetts. It is one of a few surviving 19th-century double houses in Stoneham. Built c. 1880–1885, It is a 6-bay two-story wood-frame house, with a side-gable roof, chimneys at the ends, and twin doors in the central bays under a shared bracketed hood. It is one of a series of identical rowhouses that were owned by John Steele, a major landowner in the town during that period.

The Caleb Wiley House is a historic house at 125 North Street in Stoneham, Massachusetts. Built c. 1826, this 2+1⁄2-story wood-frame house is one of Stonham's best-preserved late Federal period houses. The house was listed on the National Register of Historic Places in 1984.
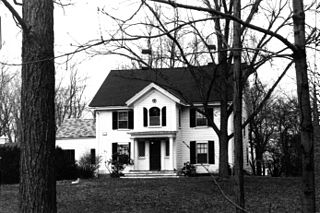
The Williams–Linscott House was a historic First Period house at 357 William Street in Stoneham, Massachusetts. The oldest part of the house was said to date to c. 1712, but it is unclear to which part of the house this referred, on account of major alterations the house in the 18th and 19th centuries. It is believed to have begun as a four-room two-story structure built around a central chimney. This underwent significant alteration during the Federal period, including replacing the center chimney with smaller side chimneys, and the construction of four more rooms in front of the original four. Sometime around 1850 Micah Williams, a prosperous farmer, again refashioned the house in the then-popular Italianate style.
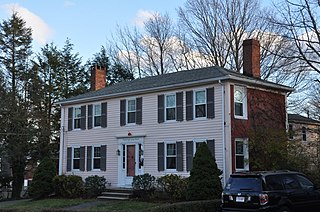
The House at 38 Salem Street in Wakefield, Massachusetts is a late Federal period house. The 2+1⁄2-story wood-frame house is believed to have been built c. 1810, and has locally unusual features, including brick side walls and a hipped roof. Its twin slender chimneys are indicative of late Federal styling. The front entry is topped by an entablatured with a compressed frieze, and is flanked by three-quarter sidelight windows.























