
Mobile is the county seat of Mobile County, Alabama, United States. The population within the city limits was 195,111 as of the 2010 United States Census, making it the third-most-populous city in Alabama, and the most populous in Mobile County.

The Alabama State Capitol, listed on the National Register of Historic Places as the First Confederate Capitol, is the state capitol building for Alabama. Located on Capitol Hill, originally Goat Hill, in Montgomery, it was declared a National Historic Landmark on December 19, 1960.
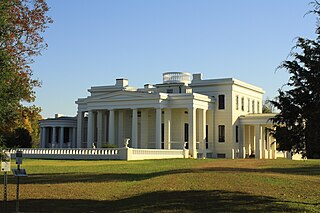
Gaineswood is a plantation house in Demopolis, Alabama, United States. It is the grandest plantation house ever built in Marengo County and is one of the most significant remaining examples of Greek Revival architecture in Alabama.

Government Street Presbyterian Church in Mobile, Alabama is one of the oldest and least-altered Greek Revival church buildings in the United States. The architectural design is by James Gallier Sr., James H. Dakin, and Charles Dakin. The trio also designed Barton Academy, four blocks down Government Street to the west. Government Street Presbyterian reflects the influences of Ithiel Town, Minard Lafever, and Andrew Jackson Downing. It was declared a National Historic Landmark in 1992.

Magnolia Cemetery is a historic city cemetery located in Mobile, Alabama. Filled with many elaborate Victorian-era monuments, it spans more than 100 acres (40 ha). It served as Mobile's primary, and almost exclusive, burial place during the 19th century. It is the final resting place for many of Mobile's 19th- and early 20th-century citizens. The cemetery is roughly bounded by Frye Street to the north, Gayle Street to the east, and Ann Street to the west. Virginia Street originally formed the southern border before the cemetery was expanded and now cuts east–west through the center of the cemetery. Magnolia contains more than 80,000 burials and remains an active, though very limited, burial site today.
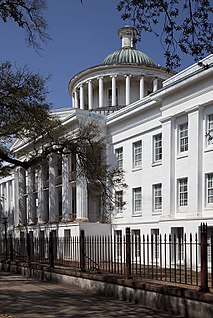
Barton Academy is a historic Greek Revival school building located on Government Street in Mobile, Alabama, United States. It was under construction from 1836 to 1839 and was designed by architects James H. Dakin, Charles B. Dakin, and James Gallier, Sr.. Gallier and the Dakin brothers also designed the nearby Government Street Presbyterian Church. Barton Academy was the first public school in the state of Alabama.

The Healy Asylum is an historic building in Lewiston, Maine. It was built in 1893 as an orphanage for boys, a role it served until about 1970. It is now known as Healy Terrace, and is used for affordable senior housing. The building was added to the National Register of Historic Places in 1979, where it is listed as Healy Asylum. It was named for Msgr. James Augustine Healy, the bishop of the Roman Catholic Diocese of Portland at the time of its construction.

Rosemount is a historic plantation house near Forkland, Alabama. The Greek Revival style house was built in stages between 1832 and the 1850s by the Glover family. The house has been called the "Grand Mansion of Alabama." The property was added to the National Register of Historic Places on May 27, 1971. The Glover family enslaved over 300 people from 1830 until 1860.

Magnolia Grove is a historic Greek Revival mansion in Greensboro, Alabama. The house was named for the 15-acre (6.1 ha) grove of Southern magnolias in which it stands. It was added to the National Register of Historic Places on April 11, 1973, due to its architectural and historical significance. It now serves as a historic house museum and is operated by the Alabama Historical Commission.
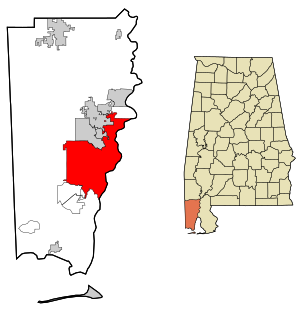
This is a list of the National Register of Historic Places listings in Mobile, Alabama.

The President's Mansion is a historic Greek Revival style mansion on the campus of the University of Alabama in Tuscaloosa, Alabama. It has served as the official residence of university presidents ever since its completion in 1841. The structure narrowly avoided destruction during the American Civil War, making it one of the oldest surviving buildings on campus today. The mansion was added to the National Register of Historic Places on January 14, 1972, due to its architectural and historical significance.

Sturdivant Hall, also known as the Watts-Parkman-Gillman Home, is a historic Greek Revival mansion and house museum in Selma, Alabama, United States. Completed in 1856, it was designed by Thomas Helm Lee for Colonel Edward T. Watts. It was added to the National Register of Historic Places on January 18, 1973, due to its architectural significance. Edward Vason Jones, known for his architectural work on the interiors at the White House during the 1960s and 70s, called it one of the finest Greek Revival antebellum mansions in the Southeast.

The Joseph T. Smitherman Historic Building, also known by a variety of other names throughout its history, is a historic Greek Revival building in Selma, Alabama. Completed in 1847, it has served many functions in the more than 160 years of its existence. The building was added to the National Register of Historic Places on June 20, 1975, due to its architectural and historical significance. It currently houses the Vaughan-Smitherman Museum, a museum depicting Selma's history.

The Willis G. Clark House is a historic house located in Northern Mobile County, Alabama.

The Dr. John R. Drish House, also known simply as the Drish House, is a historic plantation house in Tuscaloosa, Alabama, United States. It is considered by state preservationists to be one of the most distinctive mixes of the Greek Revival and Italianate styles in Alabama. First recorded by the Historic American Buildings Survey in 1934, it was added to the Alabama Register of Landmarks and Heritage on July 31, 1975, and subsequently to the state's "Places in Peril" listing in 2006. It was listed as Jemison School-Drish House on the National Register of Historic Places in 2015.

Aduston Hall is a historic antebellum plantation house in the riverside town of Gainesville, Alabama. Although the raised cottage displays the strict symmetry and precise detailing of the Greek Revival style, it is very unusual in its massing. The house is low and spread out over one-story with a fluid floor-plan more reminiscent of a 20th-century California ranch house than the typically boxy neoclassical houses of its own era.

Belle Mina, known as Belmina during the 19th century, is a historic forced-labor farm and plantation house in Belle Mina, Alabama, United States. Completed in 1826, the Late Georgian-style house was built for Alabama's second governor, Thomas Bibb.
The Historic Roman Catholic Properties in Mobile Multiple Property Submission is a multiple property submission of Roman Catholic properties in Mobile, Alabama, that were listed together on the National Register of Historic Places. The submission covers cemetery, church, convent and other religious properties that are historically or architecturally significant.
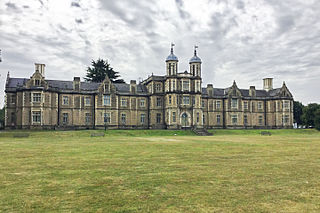
Snaresbrook Crown Court is a historic, Grade II listed building situated in Snaresbrook, an area within the London Borough of Redbridge. It is one of 12 Crown Courts serving Greater London and is designated as a third-tier court. It is set within 18 acres of grounds and has its own lake, known as Eagle Pond. It operates 20 court rooms and manages 7,000 cases a year, making it the busiest Crown Court in the United Kingdom.
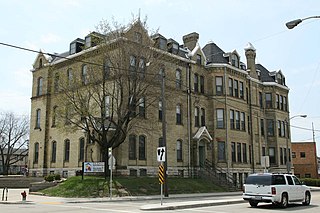
Saint Vincent's Infant Asylum was built as a Catholic institution for unwanted infants in Milwaukee, Wisconsin. The first section of the building was constructed in 1878 in High Victorian Gothic style, with similar additions following. Ever since, the building has housed various social service programs. In 1987 it was listed on the National Register of Historic Places.























