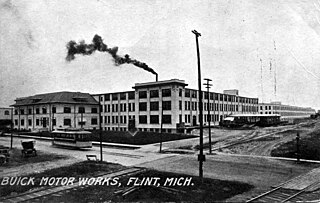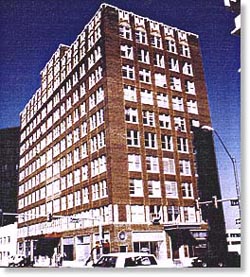
Buick City was a massive, vertically-integrated automobile manufacturing complex in northeast Flint, Michigan, which served the Buick home plant between 1904 and 1999. In the early 1980s, after major renovations were completed to better compete with Japanese producers, the plant was renamed to "Buick City".

The Automobile Alley neighborhood and Automobile Alley Historic District in Oklahoma City is an upscale Urban area, located roughly along North Broadway Avenue in Downtown Oklahoma City. The district contains numerous low and mid-rise heritage buildings once home to the city's automobile dealerships, that today hosts many of the city's top bars and restaurants, retail shops, and urban residences alongside modern construction consisting mostly of residential housing and hotels. Automobile Alley is listed in the National Historic Register of neighborhoods.

The Dermon Building is a historic building in Memphis, Tennessee, listed on the National Register of Historic Places. It was constructed in 1925 by Dave Dermon at a cost of around $800,000. From the time it was constructed, until 1983, it was the home of Dave Dermon Company, and Dave Dermon Insurance. 'Papa' sold the building in the 1930s, and although it has changed hands many times, it is still known as the Dermon Building today.

The Stuber–Stone Building is located at 4221–4229 Cass Avenue in Detroit, Michigan. It was listed on the National Register of Historic Places in 1996. It is now known as the Stuberstone Lofts.

The Cass Motor Sales is a commercial building located at 5800 Cass Avenue in Detroit, Michigan, USA. It was listed on the National Register of Historic Places in 1986.

The New Amsterdam Historic District is a historic district located in Detroit, Michigan. Buildings in this district are on or near three sequential east-west streets on the two blocks between Woodward Avenue and Second Avenue. It was listed on the National Register of Historic Places in 2001.

The Pence Automobile Company Building is a building in downtown Minneapolis, Minnesota, United States, listed on the National Register of Historic Places. It was designed in the Classical Revival style by the Minneapolis architectural practice of Long and Long and built in 1909. The building housed sales showrooms and offices, automobile repair and service, and storage for parts, accessories, and finished vehicles. It was listed on the National Register as a commemoration of the extraordinary growth of the auto industry during the early 20th century.
Automobile Row was a commercial district in Midtown Omaha, Nebraska. Early reports place the location of the strip as extending Eighteenth to Twenty-first Street along Farnam, while contemporary accounts place it from 20th to roughly 26th Street. The row featured dealers, garages, and parts stores.

The Willys–Overland Building is a former automobile dealership and distribution building for the Willys-Overland Company in St. Louis, Missouri located at 2300 Locust Street. The building was the home of the company's main dealership and distributor in St. Louis from its completion in February 1917 until 1932, and upon its opening, it hosted the first indoor St. Louis Auto Show.

The Pence Automobile Company Warehouse, also known as Richtman's Printing, is a historic commercial building located on Northern Pacific Avenue in Fargo, North Dakota. It was designed in 1918 by Minneapolis architects Long, Lamoreaux & Long in Classical Revival architecture. The building was completed in 1920 at a cost of more than $175,000. It was listed on the National Register of Historic Places in 1994.

The Howard Motor Company Building is a historic automobile showroom located at 1285 E. Colorado Boulevard in Pasadena, California.

The Kindel Building is a historic automobile showroom at 1095 East Colorado Boulevard in Pasadena, California.

Lawler Motor Company Building, also known as the Farmer Automobile Company Building, is a historic commercial building located at St. Joseph, Missouri. It was built in 1913, and is a two-story, trapezoidal shaped small-scale brick commercial building. It was designed as an automobile showroom and service center, with a second-story apartment. The building housed a Ford dealership from 1917 to 1928. Michael Patrick Lawler (1884-1957) was the founder and owner of the Lawler Motor Company. Up until 1928 Lawler sold only Fords and was golfing buddies with Henry Ford. During one such golf game, Henry Ford asked Lawler if he would help pitch the local city council for approval to build a new Ford assembly plant in St. Joe. When Lawler asked the council they turned the request down saying "St. Joe is an ag town, not an industrial town" which is why the assembly plant was built in Kansas City instead. Sometime thereafter, Lawler moved the dealership to Kansas City and expanded the line to include Nash as well as Ford autos.

The Hughes-Irons Motor Company is a historic building located in Council Bluffs, Iowa, United States. Floyd Hughes and George Irons established an automobile sales and service business selling Ford cars and tractors. They built the eastern six bay section of this building in 1917. The two-story brick structure exhibits elements of the Mission Revival style. Irons left the partnership three years later and was replaced by Parmer. Hughes-Parmer added the four western bays in 1923, before the business split into two different companies. Parmer maintained the Ford dealership in the original building and Hughes opened a Chevrolet dealership in the addition. Parmer was replaced by the Atlantic Auto Company in 1930. They were the first in a long line of automobile repair shops and dealerships that occupied the original section of the building. Hughes remained in the addition until 1979, although they expanded into the neighboring building to the west in 1944. Restoration of the building began in 2008, reversing the alterations done to its main facade. The local chamber of commerce occupies the main floor, and the second floor was converted into apartments. J. Chris Jensen was the architect, and the building was listed on the National Register of Historic Places in 2011.

The Baker Motor Vehicle Company Building, also known as the Baker Electric Building, is a historic commercial building in Cleveland, Ohio, in the United States. Built in 1910, it was the first showroom of the Baker Electric Motor Car Co., a pioneer in Brass Era electric automobiles. Baker Electric merged with Rauch and Lang in 1914, and the building was sold in 1920. It served as an auto dealership, machine shop, and print shop for the next 86 years. The structure underwent a two-year renovation and historic preservation from 2006 and 2008, and now serves as a startup business incubator.

The McLaughlin Motor Car Showroom was built in 1925 and operated continuously as a car dealership until March 2007 when it was last occupied by Addison on Bay dealership (Cadillac) at 832 Bay Street, Toronto, Ontario.

The Apperson Iowa Motor Car Company Building, also known as the Garage Building for Rawson Brothers, is a historic building located in Des Moines, Iowa, United States. It is significant for its association with the prominent Des Moines architectural firm that designed it, Proudfoot, Bird & Rawson. Completed in 1921, it was designed and built within the period of time the firm was at its most prolific (1910–1925). It is also significant for its association with the rise of the Automobile Industry in the city. Auto dealerships and distributorships leased the building from 1921 to 1951. Architect Harry D. Rawson and his brothers owned the building from 1921 to 1938. The two-story structure is located on a midblock lot in the midst of what was the automobile sales, service, and manufacturing district on the western edge of the downtown area. The first floor housed a showroom in the front with offices on a mezzanine. The back of the first floor and the second floor was used for assembling and servicing automobiles. The building was listed on the National Register of Historic Places in 2016.

The Maxwell-Briscoe Automobile Company Showroom is a historic automobile showroom located at 1737 S. Michigan Avenue in Chicago's Motor Row District. The showroom was built in 1909 for the Maxwell-Briscoe Motor Company, which was founded in 1904 by Jonathan D. Maxwell and Benjamin Briscoe. William Ernest Walker, a Chicago architect who specialized in large-scale commercial buildings, designed the showroom. The four-story building is divided by brick piers; the ground floor features large plate-glass windows designed to showcase the company's automobiles, while the upper floors feature banks of double-hung and triple-hung windows between the piers. The building uses terra cotta extensively for decoration; a terra cotta stringcourse encircles the building above the first floor, terra cotta pediments and sills frame the window banks, and a terra cotta frieze runs below the roof line. Maxwell and Briscoe used the building as a showroom until 1915; it is one of the oldest surviving auto showrooms on Motor Row.

The Germania Building Complex consists of two adjacent related buildings located at 119-123 West Washington Street and 209-211 Ashley Street in Ann Arbor, Michigan. The buildings were listed on the National Register of Historic Places in 1983.

The Buick Automobile Company Building, at 216 Admiral Blvd. in Kansas City, Missouri, was built in 1907. It was listed on the National Register of Historic Places in 2004.


























