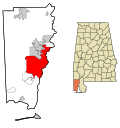Denby House | |
 The Denby House in 2009 | |
| Location | 558 Conti Street, Mobile, Alabama, United States |
|---|---|
| Coordinates | 30°41′20″N88°2′57″W / 30.68889°N 88.04917°W |
| Built | 1873 |
| Architect | Charles Denby |
| Part of | Lower Dauphin Street Historic District |
| NRHP reference No. | 84000668 [1] |
| Added to NRHP | January 5, 1984 |
The Denby House is a historic raised cottage in Mobile, Alabama. The one-story brick house was built by Charles Denby in 1873. [2] It was added to the National Register of Historic Places on January 5, 1984. [1] In addition to being listed individually on the National Register of Historic Places, it is also a contributing building to the Lower Dauphin Street Historic District.





