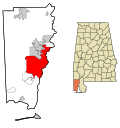Lower Dauphin Street Historic District | |
| Location | Mobile, Alabama |
|---|---|
| Coordinates | 30°41′21.80″N88°2′56.17″W / 30.6893889°N 88.0489361°W |
| Architectural style | Federal, Italianate, Queen Anne, Late 19th and 20th Century Revivals, Late Victorian |
| NRHP reference No. | 79000392 [1] (original) 82002059 (increase 1) 95000779 (increase 2) 98001027 (increase 3) 100001307 (increase 4) |
| Significant dates | |
| Added to NRHP | February 9, 1979, expanded multiple times thereafter. [1] [2] |
| Boundary increases | February 19, 1982 June 30, 1995 August 14, 1998 September 3, 2019 |
The Lower Dauphin Street Historic District is a historic district in the city of Mobile, Alabama, United States. It was placed on the National Register of Historic Places on February 9, 1979. [1] The district encompasses all of Dauphin Street from Water Street to Jefferson Street. [2] It covers 551 acres (2.23 km2) and contains 736 contributing buildings. The boundaries were increased on February 19, 1982, June 30, 1995, August 14, 1998, and September 3, 2019. The buildings range in age from the 1820s to the 20th century and include the Federal, Greek Revival, Queen Anne, Italianate, and various other Victorian architectural styles. [2]














