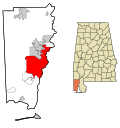Dahm House | |
 The Dahm House in 2009 | |
| Location | 7 North Claiborne Street, Mobile, Alabama United States |
|---|---|
| Coordinates | 30°41′28″N88°2′46″W / 30.69111°N 88.04611°W |
| Built | 1873 |
| Architect | Bassett Capps |
| Part of | Lower Dauphin Street Historic District |
| NRHP reference No. | 84000665 [1] |
| Added to NRHP | January 5, 1984 |
The Dahm House is a historic townhouse in Mobile, Alabama. The two-story brick structure was built in 1873 for John Dahm. It was designed by Bassett Capps. A two-story frame addition was added in 1929. [2] The house was added to the National Register of Historic Places on January 5, 1984. [1] In addition to being listed individually on the National Register of Historic Places, it is also a contributing building to the Lower Dauphin Street Historic District.





