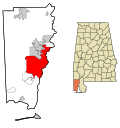Joseph M. Walker House | |
 The Joseph M. Walker House in 2008 | |
| Location | Mobile, Alabama |
|---|---|
| Coordinates | 30°41′17″N88°5′21″W / 30.68806°N 88.08917°W |
| Built | 1927 |
| Architectural style | Spanish Colonial Revival |
| MPS | Spanish Revival Residences in Mobile MPS |
| NRHP reference No. | 91000856 [1] |
| Added to NRHP | July 12, 1991 |
The Joseph M. Walker House is a historic residence in Mobile, Alabama, United States. It was built in 1927 in the Spanish Colonial Revival style. [2] The building was placed on the National Register of Historic Places on July 12, 1991. It is a part of the Spanish Revival Residences in Mobile Multiple Property Submission. [1]





