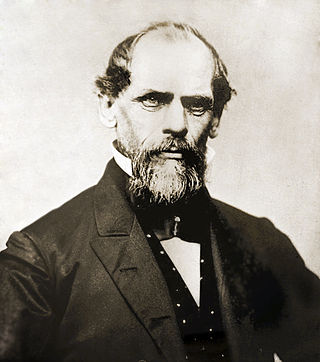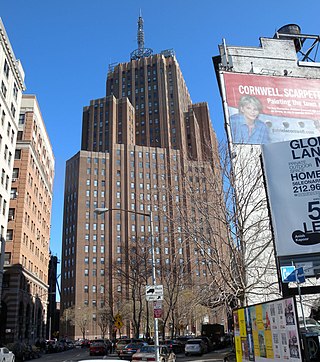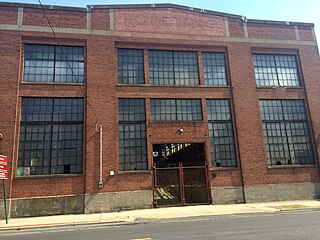Related Research Articles

The Brooklyn Bridge is a hybrid cable-stayed/suspension bridge in New York City, spanning the East River between the boroughs of Manhattan and Brooklyn. Opened on May 24, 1883, the Brooklyn Bridge was the first fixed crossing of the East River. It was also the longest suspension bridge in the world at the time of its opening, with a main span of 1,595.5 feet (486.3 m) and a deck 127 ft (38.7 m) above Mean High Water. The span was originally called the New York and Brooklyn Bridge or the East River Bridge but was officially renamed the Brooklyn Bridge in 1915.

Saxonburg is a borough in Butler County, Pennsylvania, United States. It is part of the Greater Pittsburgh area in Western Pennsylvania. It was founded in 1832 by F. Carl Roebling and his younger brother John as a German farming colony. The population of Saxonburg was 1,525 as of the 2010 census.

John Augustus Roebling was a German-born American civil engineer. He designed and built wire rope suspension bridges, in particular the Brooklyn Bridge, which has been designated as a National Historic Landmark and a National Historic Civil Engineering Landmark.

The Flatiron Building, originally the Fuller Building, is a 22-story, 285-foot-tall (86.9 m) steel-framed triangular building at 175 Fifth Avenue in the Flatiron District neighborhood of Manhattan in New York City. Designed by Daniel Burnham and Frederick P. Dinkelberg, and sometimes called, in its early days, "Burnham's Folly", it was opened in 1902. The building sits on a triangular block formed by Fifth Avenue, Broadway, and East 22nd Street—where the building's 87-foot (27 m) back end is located—with East 23rd Street grazing the triangle's northern (uptown) peak. The name "Flatiron" derives from its triangular shape, which recalls that of a cast-iron clothes iron.

NoHo, short for "North of Houston Street", is a primarily residential neighborhood in Lower Manhattan, New York City. It is bounded by Mercer Street to the west, the Bowery to the east, 9th Street to the north, and Houston Street to the south.

The Flatiron District is a neighborhood in the borough of Manhattan of New York City, named after the Flatiron Building at 23rd Street, Broadway and Fifth Avenue. Generally, the Flatiron District is bounded by 14th Street, Union Square and Greenwich Village to the south; the Avenue of the Americas and Chelsea to the west; 23rd Street and Madison Square to the north; and Park Avenue South and Gramercy Park to the east.

The Metropolitan Life Insurance Company Tower is a skyscraper occupying a full block in the Flatiron District of Manhattan in New York City. The building is composed of two sections: a 700-foot-tall (210 m) tower at the northwest corner of the block, at Madison Avenue and 24th Street, and a shorter east wing occupying the remainder of the block bounded by Madison Avenue, Park Avenue South, 23rd Street, and 24th Street. The South Building, along with the North Building directly across 24th Street, comprises the Metropolitan Home Office Complex, which originally served as the headquarters of the Metropolitan Life Insurance Company.

The Barclay–Vesey Building is an office and residential building at 140 West Street in Lower Manhattan, New York City. The 32-story building was designed in the Art Deco style by Ralph Walker of Voorhees, Gmelin and Walker, and was Walker's first major commission as well as one of the first Art Deco skyscrapers. It occupies the entire block bounded by West Street to the west, Barclay Street to the north, Vesey Street to the south, and Washington Street to the east, abutting the World Trade Center.

60 Hudson Street, formerly known as the Western Union Building, is a 24-story telecommunications building in the Tribeca neighborhood of Manhattan in New York City. Built in 1928–1930, it was one of several Art Deco-style buildings designed by Ralph Thomas Walker of Voorhees, Gmelin and Walker for telecommunications in the early 20th century. 60 Hudson Street spans the entire block between Hudson Street, Thomas Street, Worth Street, and West Broadway.

The Scribner Building is a commercial structure at 155 Fifth Avenue, near 21st Street, in the Flatiron District of Manhattan in New York City. Designed by Ernest Flagg in the Beaux Arts style, it was completed in 1893 as the corporate headquarters of Charles Scribner's Sons publishing company.

Cast Iron House at the corner of Franklin Street and Broadway in the Tribeca neighborhood of Manhattan, New York City, formerly known as the James White Building, was built in 1881–82 and was designed by W. Wheeler Smith in the Italianate style. It features a cast-iron facade, and is a good example of late cast-iron architecture. The building was renovated by architect Joseph Pell Lombardi in 2000, and a restoration of the facade began in 2009. The building once housed the offices of Scientific American from 1884 to 1915, but it was primarily used in connection with the textile trade.

108 Leonard is a residential structure in the Tribeca neighborhood of Manhattan in New York City, New York, United States. Built from 1894 to 1898, the building was constructed for the New York Life Insurance Company. Stephen Decatur Hatch created the original plans while McKim, Mead & White oversaw the building's completion. The building occupies a city block bounded by Broadway to the west, Leonard Street to the north, Lafayette Street to the east, and Catherine Lane to the south. It is a New York City designated landmark and is listed on the National Register of Historic Places.

49 Chambers, formerly known as the Emigrant Industrial Savings Bank Building and 51 Chambers Street, is a residential building at 49–51 Chambers Street in the Civic Center neighborhood of Manhattan in New York City. It was built between 1909 and 1912 and was designed by Raymond F. Almirall in the Beaux-Arts style. The building occupies a slightly irregular lot bounded by Chambers Street to the south, Elk Street to the east, and Reade Street to the north.

32 Avenue of the Americas is a 27-story, 549-foot-tall (167 m) telecommunications building in the Tribeca neighborhood of Manhattan in New York City. Completed in 1932, it was one of several Art Deco-style telecommunications buildings designed by Ralph Thomas Walker of Voorhees, Gmelin and Walker in the early 20th century. 32 Avenue of the Americas spans the entire block bounded by Walker Street, Lispenard Street, Church Street, and Avenue of the Americas.

The LVMH Tower is a 24-story high-rise office tower on 57th Street, near Madison Avenue, in Midtown Manhattan, New York City. Designed by Christian de Portzamparc, the building opened in 1999 as the overseas headquarters of Paris-based LVMH Moët Hennessy Louis Vuitton SE. The building has received widespread praise from architecture critics.

287 Broadway is a residential building at the southwest corner of Broadway and Reade Street in the Civic Center and Tribeca neighborhoods of Lower Manhattan in New York City. The six-story, cast iron building was designed by John B. Snook in the French Second Empire and Italianate styles and was completed in 1872. Through the 19th and 20th centuries, it served as an office building before becoming a residential structure. 287 Broadway is a New York City designated landmark and is listed on the National Register of Historic Places.

John A. Roebling's Sons Company, Trenton N.J., Block 3 is the northern portion of the former Roebling manufacturing complex in Trenton, New Jersey. The buildings date from 1908–1929 and the site was added to the National Register of Historic Places on August 22, 2012.

889 Broadway, also known as the Gorham Manufacturing Company Building, is a Queen Anne style building located at Broadway and East 19th Street in the Flatiron District of Manhattan in New York City, within the Ladies' Mile Historic District. Built in 1883–1884, it was designed by Edward Hale Kendall.

The Tiffany & Co. flagship store is a ten-story retail building in Midtown Manhattan, New York City, within the luxury shopping district on Fifth Avenue between 49th and 60th Streets. The building, at 727 Fifth Avenue, has served as Tiffany & Co.'s sixth flagship store since its completion in 1940. It was designed by New York City architects Cross & Cross in a "conservative modern" style.
DXA Studio is an American architecture firm based in New York City and known for its work on the conversion of the William Ulmer Brewery in Brooklyn and the design of The Rowan Astoria, a residential development in Queens that set a record in 2021 for the most expensive condominium unit sold in the borough.
References
- ↑ Vutrapongvatana, May (October 10, 2019). "Landmarks Hears Proposal for Seven Story Building in Tribeca East Historic District". CityLand. Retrieved November 2, 2024.
- ↑ "The History of 169-175 Hudson". Tribeca Citizen. Retrieved November 2, 2024.
- ↑ "COVINGTON, KY | The Ascent at Roebling's Bridge (Libeskind) | 21 FLOORS". skyscraperpage.com. Retrieved November 2, 2024.
- ↑ Hoffman, Lee (April 18, 2024). "How the Flatiron Building transformed cities". blog.runwise.com. Retrieved November 2, 2024.
- ↑ Dahlin, Jakob (February 13, 2024). "Bridges in NYC that connects to Manhattan" . Retrieved November 2, 2024.
- 1 2 3 "Architectural Design". www.architecturecourses.org. Retrieved November 2, 2024.
- 1 2 3 "169 Hudson Street in Tribeca". streeteasy.com. Retrieved November 2, 2024.
- ↑ "Building Architectural Style Guide". Tribeca Trust. Retrieved November 2, 2024.
- ↑ "Architectural Marvels of New York City". visitNYC. Retrieved November 2, 2024.
- ↑ WireRopeNews (April 24, 2024). "A History of Innovation and Immigration: The Roebling Museum". wireropenews. Retrieved November 2, 2024.
- 1 2 "NYC 1880s: The Gilded Age Growth, Culture & Iconic Landmarks". History 101 NYC. Retrieved November 2, 2024.
- ↑ Giuroiu, Anton (February 29, 2024). "Flatiron Building: An Architecture Landmark To Visit In New York City" . Retrieved November 2, 2024.
- ↑ "Princeton Hydro To Relocate Its Headquarters To Trenton's Historic Roebling Wireworks Carpentry Shop". Trenton, NJ. April 20, 2021. Retrieved November 2, 2024.
- ↑ "A Brief History of Tribeca's Historic Districts". Coldwell Banker Warburg. Retrieved November 2, 2024.
- ↑ Senison, Heather (September 13, 2018). "Tribeca Architecture: A Blend Of New York City's History And Avant-Garde". Forbes. Retrieved November 2, 2024.
- ↑ "TriBeCa". www.theaficionados.com. Retrieved November 2, 2024.
- ↑ WireRopeNews (April 24, 2024). "A History of Innovation and Immigration: The Roebling Museum". wireropenews. Retrieved November 2, 2024.
- ↑ "NYC 1880s: The Gilded Age Growth, Culture & Iconic Landmarks". History 101 NYC. Retrieved November 2, 2024.
- ↑ "The Roebling Building". www.elliman.com. Retrieved November 2, 2024.
- ↑ "New York City Framed and Mirror TV Showroom and Workshop". Reflectel. Retrieved January 7, 2025.