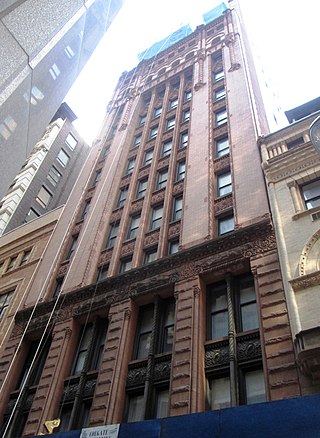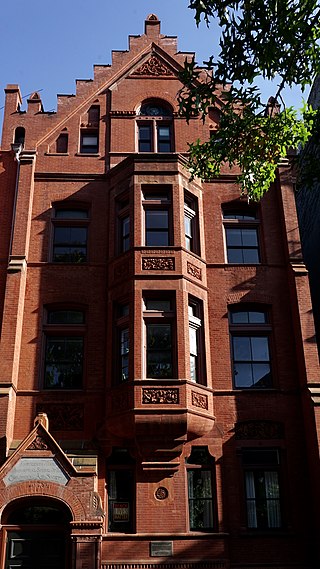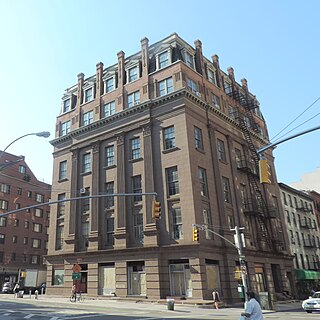
Grace Church is a historic parish church in Manhattan, New York City which is part of the Episcopal Diocese of New York. The church is located at 800–804 Broadway, at the corner of East 10th Street, where Broadway bends to the south-southeast, bringing it in alignment with the avenues in Manhattan's grid. Grace Church School and the church houses—which are now used by the school—are located to the east at 86–98 Fourth Avenue between East 10th and 12th Streets. In 2021, it reported 1,038 members, average attendance of 212, and $1,034,712 in plate and pledge income.

The Church of Saint Mary the Virgin is an Episcopal Anglo-Catholic church in Midtown Manhattan, New York City, which is part of the Episcopal Diocese of New York of the Episcopal Church in the United States of America. The church complex is located in the heart of Times Square at 133-145 West 46th Street, with other buildings of the complex at 136-144 West 47th Street, between Sixth and Seventh Avenues. It is colloquially known as "Smoky Mary's" because of the amount of incense used in the services.

75 Murray Street, also known as the Hopkins Store, is a historic building between West Broadway and Greenwich Street in the TriBeCa neighborhood of Manhattan, New York City. It was built in 1857-58 and features a cast-iron facade in the Venetian Renaissance style from the foundry of James Bogardus, one of the earliest of the few remaining facades created by the self-described inventor of cast-iron architecture.

The Kitchen, Montross & Wilcox Store at 85 Leonard Street between Broadway and Church Street in the TriBeCa neighborhood of Manhattan, New York City was built in 1861 in the Italianate style for a company which dealt in dry goods. The cast iron for the building's facade came from James Bogardus's ironworks, one of the few surviving buildings for which that is the case. The building's columns are referred to as "sperm-candle style" from their resemblance to candles made from spermaceti.
The design [of the building] combines classically-inspired elements with the non-classical emphasis on lightness, openness, and verticality which characterizes cast-iron architecture.

The John Street United Methodist Church – also known as Old John Street Methodist Episcopal Church – located at 44 John Street between Nassau and William Streets in the Financial District of Manhattan, New York City was built in 1841 in the Georgian style, with the design attributed to William Hurry and/or Philip Embury. The congregation is the oldest Methodist congregation in North America, founded on October 12, 1766 as the Wesleyan Society in America.

254–260 Canal Street, also known as the Bruce Building, is a building on the corner of Lafayette Street in the Chinatown neighborhood of Manhattan, New York City, United States. It was constructed in 1856–57 and designed in the Italian Renaissance revival style. The cast-iron elements of the facade may have been provided by James Bogardus, a pioneer in the use of cast iron in architecture. The building was constructed for George Bruce, a prosperous printer and inventor of new technologies in the printing industry, which was then one of New York's leading industries. It was converted to offices in 1987 by architect Jack L. Gordon.

The Robbins & Appleton Building is a historic building at 1–5 Bond Street between Broadway and Lafayette Street in the NoHo neighborhood of Manhattan in New York City. Built in 1879–1880, it was designed by architect Stephen Decatur Hatch in the Second Empire style. The building features an ornate cast iron facade and mansard roof; it was originally used for the manufacture of watch cases and by publisher D. Appleton & Company. It was converted in 1986 to residential use.

56 Pine Street – originally known as the Wallace Building after its developer, James Wallace – at 56-58 Pine Street between Pearl and William Streets in the Financial District of Manhattan, New York City, was built in 1893-94 and was designed by Oscar Wirz in the Romanesque Revival style.

Firehouse, Engine Company 31 is a historic fire station located at 87 Lafayette Street between Walker and White Streets in the Civic Center neighborhood of Manhattan, New York City. It was built in 1895 and designed by architects Napoleon LeBrun & Sons, who styled it after an early-16th-century chateau in the Loire Valley of France.

The Church of the Immaculate Conception and Clergy House at 406–412 East 14th Street between First Avenue and Avenue A in the East Village neighborhood of Manhattan, New York City were built in 1894–1896 by Grace Church, one of the most prominent Episcopal churches in the city at the time. The buildings were a free chapel – meaning there was no pew rent – called Grace Chapel and a connected Grace Hospital, which could serve 16 senior citizens and 10 children, and was physically connected to the chapel by a bridge, so that patients could be wheeled to services.

The Metropolitan Baptist Church, located at 151 West 128th Street on the corner of Adam Clayton Powell Jr. Boulevard in the Harlem neighborhood of Manhattan, New York City, was originally built in two sections for the New York Presbyterian Church, which moved to the new building from 167 West 111th Street. The chapel and lecture room were built in 1884-85 and were designed by John Rochester Thomas, while the main sanctuary was constructed in 1889-90 and was designed by Richard R. Davis, perhaps following Thomas's unused design. A planned corner tower was never built.

The Fourteenth Ward Industrial School is located at 256-258 Mott Street between Prince and Houston Streets in the Nolita neighborhood of Manhattan, New York City. It was built for the Children's Aid Society in 1888–89, with funds provided by John Jacob Astor III, and was designed by the firm of Vaux & Radford in the Victorian Gothic style. The Society built a number of schools for indigent children at the time. It was later known as the Astor Memorial School.

The Schermerhorn Row Block, located at #2 through #18 Fulton Street in the Financial District of Manhattan, New York City, was constructed in 1811–12 in the Federal style, and is now part of the South Street Seaport. Each of the individual houses were designated New York City Landmarks in 1968, and the block was collectively added to the National Register of Historic Places in 1971.

The New York County Lawyers' Association Building is a structure at 14 Vesey Street between Broadway and Church Street in the Financial District of Manhattan, New York City. It was built in 1929–30 and was designed by architect Cass Gilbert in the English Georgian style for the Association, which was founded in 1908. Gilbert's design complements Trinity Church's St. Paul's Chapel, which sits across the street.

The Edward Mooney House is a building at 18 Bowery, at the corner of Pell Street, in the Chinatown neighborhood of Manhattan, New York City. It was built between 1785 and 1789 for wealthy butcher Edward Mooney on land he purchased after it was confiscated from British Loyalist James De Lancey.

The Grand Hotel is located at 1232–1238 Broadway at the corner of West 31st Street in the NoMad neighborhood of Manhattan, New York City.

The Stephen Van Rensselaer House at 149 Mulberry Street between Grand and Hester Streets in the Little Italy neighborhood of Manhattan, New York City, was built c.1816 in the Federal style by Stephen Van Rensselaer III. It was originally located on the northwest corner of Mulberry and Grand, but in 1841 was moved down the block to its current location. The two-story dormered house is typical of Federal-style row houses which were common at the time in Manhattan below 14th Street.

The Odd Fellows Hall is a building at 165–171 Grand Street between Centre and Baxter Streets, in the Little Italy and SoHo neighborhoods of Manhattan, New York City. It was built in 1847–1848 and designed by the firm of Trench & Snook in the Italianate style, one of the city's earliest structures in this style, which Joseph Trench had brought to New York with his design for 280 Broadway in 1845. His partner, John B. Snook, was responsible for many cast-iron buildings in SoHo. The mansard roof was an addition, designed by John Buckingham and built in 1881–1882. The Independent Order of Odd Fellows used the building until the 1880s, when they moved uptown with the city's population. The building was afterwards converted for commercial and industrial use.

The Schermerhorn Building is a historic structure at 376–380 Lafayette Street, on the northwest corner with Great Jones Street, in the NoHo neighborhood of Manhattan in New York City. It was built in 1888–1889 by William C. Schermerhorn on the site of the Schermerhorn mansion, and rented by him to a boys' clothing manufacturer. The Romanesque Revival loft building was designed by Henry Hardenbergh, architect of the Plaza Hotel and The Dakota. The building is constructed of brownstone, sandstone, terra-cotta and wood, and has dwarf columns made of marble.

51 Market Street, also known as the William and Rosamond Clark House, is a historic house located between Madison and Monroe Streets in lower Manhattan in New York City. The two-story gambrelled house was built in 1824–25 in the late Federal style at a time when the Lower East Side was an affluent residential neighborhood. The original owner was apparently William Clark, a grocer. The upper two stories were added late in the 19th century. The house has been described as a "superb" example of the Federal style.





















