
The Meier & Frank Building is a fifteen-story, glazed terra cotta building located in downtown Portland, Oregon, across from the northeast corner of Pioneer Courthouse Square. The building is the former flagship store and headquarters building for the Meier & Frank department store chain, which was taken over by Macy's in 2006. In 2006–2007, the building's lower five floors were remodeled as a Macy's, while the upper eleven floors were renovated in 2008 into a luxury hotel known as The Nines. Macy's closed in April 2017 and the lower levels were rebuilt as office space.
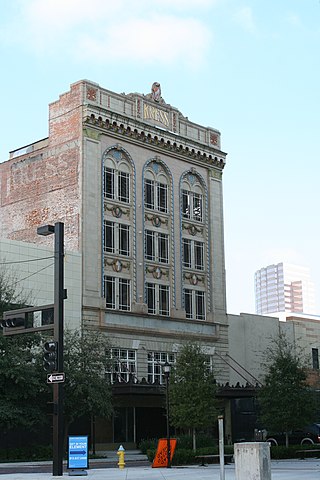
The S. H. Kress and Co. Building is a historic 1928 building in Tampa, Florida, United States. It was part of the S. H. Kress & Co. "five and dime" department store chain. The store closed in 1981, and has since remained vacant. on April 7, 1983, it was added to the U.S. National Register of Historic Places.

Olds, Wortman & King, also known as Olds & King, was a department store in Portland, Oregon, United States, established under a different name in 1851 and becoming Olds & King in 1878, on its third change of ownership. The store was renamed Olds, Wortman & King in 1901; Olds & King again in 1944; and Rhodes in 1960. Moving several times within the downtown Portland area, the store settled at 10th & Morrison in 1910, in a large new building that remained in operation as a department store until 1974 and is now listed on the National Register of Historic Places. Since 1976, the building has been known as The Galleria.

Jackson Tower, formerly The Oregon Journal Building is a 12-story, 57.3 m (188 ft) glazed terra-cotta historic office building in downtown Portland, Oregon. Located on the corner of Broadway and Yamhill Streets adjacent to Pioneer Courthouse Square.

The Yeon Building is a historic 59.13 m (194.0 ft), 15-story office building completed in 1911 in downtown Portland, Oregon. Almost completely clad in glazed terra-cotta, and culminating in a colonnade on the top floors, the Yeon Building once was illuminated at night by light sockets built into the cornices, but later removed. The building's namesake is Jean Baptiste Yeon (1865–1928), a self-made timber tycoon who financed the construction. At the time of completion, the Yeon Building was the tallest building in Oregon and it remained so for nearly two years.

The Public Service Building is a historic 67.06 m (220.0 ft), 15-story office building in downtown Portland, Oregon, United States. The building and its attached parking garage have been listed on the National Register of Historic Places as the Public Service Building and Garage since 1996. It was built to house the offices of the Portland Gas and Coke Company and the Pacific Power and Light Company. The building's name reflects the fact that these utilities were "public services". A space in the Public Service Building fronting the corner of Salmon and Sixth streets became the first Niketown store.

The Ambassador Apartments is a historic building in downtown Portland, Oregon, United States. Since 1979, it has been on the National Register of Historic Places.

The Failing Office Building is a building in downtown Portland, Oregon, United States that was listed on the National Register of Historic Places on October 31, 2007. The building was built during the rapid growth in Portland's business district after the Lewis and Clark Centennial Exposition in 1905. It was built with six stories in 1907, with a six-story addition in 1913. It features a reinforced steel-frame structure with facades of yellow brick and glazed terra cotta.

The Trinity Block is a historic commercial building at 266-284 Bridge Street in downtown Springfield, Massachusetts. Built in 1923, the mixed-use retail and office building is noted for its colorful facade, finished in cast stone and terra cotta. It was added to the National Register of Historic Places in 1983.
William Marcy Whidden was a founding member of Whidden & Lewis, a prominent architectural firm in Portland, Oregon, United States.

The U.S. Custom house is a historic custom house in Portland in Multnomah County, Oregon. It was constructed to house offices of the United States Custom Service. It was built in 1898–1901 and is listed on the U.S. National Register of Historic Places. It is slated to become the second Portland location of Industrious, a coworking space provider, in Spring 2022.

The Weatherly Building in Portland, Oregon, is a 12-story commercial office building. It was built in 1927–28 by ice cream businessman George Warren Weatherly.
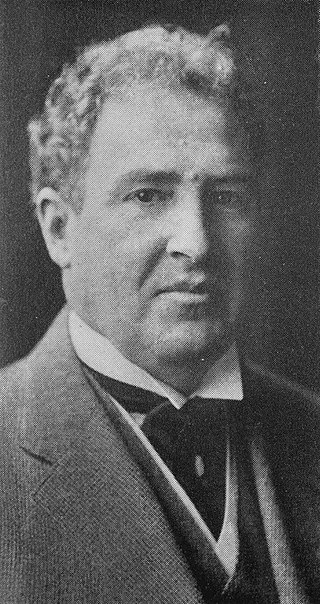
John Virginius Bennes was an American architect who designed numerous buildings throughout the state of Oregon, particularly in Baker City and Portland. In Baker City he did an extensive redesign of the Geiser Grand Hotel, designed several homes, and a now-demolished Elks building. He moved to Portland in 1907 and continued practicing there until 1942.
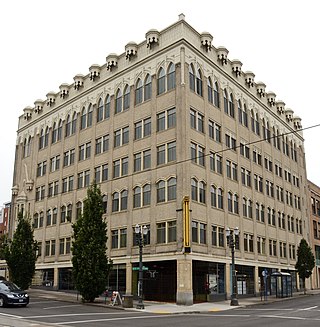
The Odd Fellows Building in downtown Portland, Oregon, was built in 1922–1924. It served historically as a clubhouse. It was listed on the National Register of Historic Places in 1980 for its architecture, which is Late Gothic Revival.
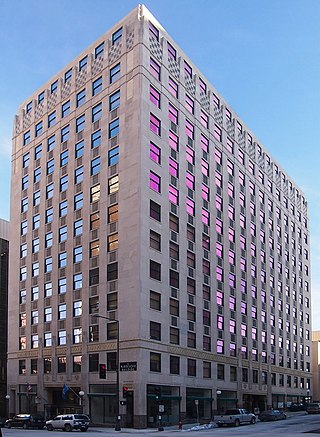
The Minnesota Building is a historic office building in Saint Paul, Minnesota, United States. The structure was placed on the National Register of Historic Places (NRHP) on June 10, 2009. The building was noted for its design, which was a harbinger for the transition from Classical architecture to the Art Deco/Moderne among commercial buildings in downtown Saint Paul; originally designed in a conservative style, the building became more Moderne as it was being built.

The Lancaster Block is an historic commercial building in downtown Portland, Maine. Located at 50 Monument Square, it is a fine local example of commercial Romanesque Revival architecture. It was built in 1881 and enlarged in 1908; it is named for Lancaster, New Hampshire, the hometown of its builder, J. B. Brown. it was listed on the National Register of Historic Places in 1982.

The Kress Building is a historic commercial building at 210 West Main Street in Blytheville, Arkansas. It is a two-story concrete and steel structure, faced in brick and terra cotta. The building is the home of the Delta Gateway Museum, which interprets the history of the city of Blytheville and the surrounding area.
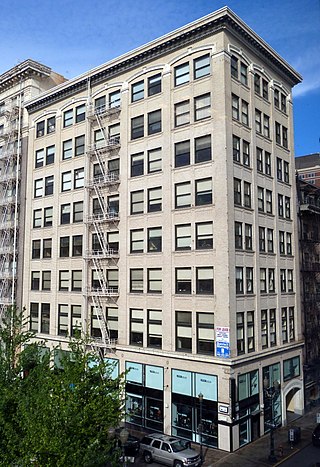
The Woodlark Building is a historic commercial building in downtown Portland, Oregon, United States that is listed on the National Register of Historic Places. The nine-story building was designed by Doyle, Patterson & Beach, and constructed in 1911–12. It has been described as "one of Portland's earliest commercial skyscrapers". From its completion until 1924, it was the headquarters of two jointly owned and very similarly named pharmaceutical companies based in Portland, the retail Woodard, Clarke & Company, and the wholesale Clarke-Woodward Company. It was converted into an office building in 1924. The retail space on the ground floor, mezzanine and basement has held a variety of businesses, in succession over the building's history, among the longest-lasting ones being a drugstore (1912–1927), a Sherman Clay piano and music store (1930–1974), and an independent shoe store (2000–2016).

The S. H. Kress Building is a historic commercial building in downtown Albuquerque, New Mexico. Built in 1925 by the S. H. Kress & Co. department store chain, it is notable as a well-preserved early 20th century retail building. It was added to the New Mexico State Register of Cultural Properties and the National Register of Historic Places in 1984.

The Holland Downtown Historic District is a commercial historic district located along Eighth Street from just east of College Avenue to River Avenue, and along and River Avenue from Ninth Street to just north of Eighth Street in Holland, Michigan. The district was listed on the National Register of Historic Places in 1990.

























