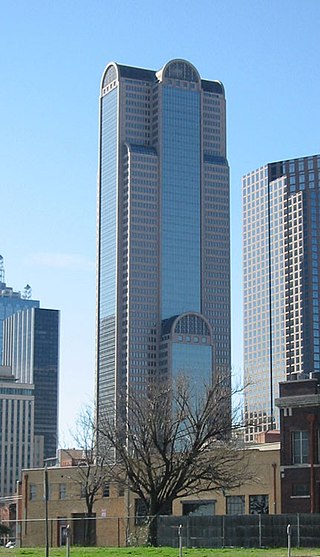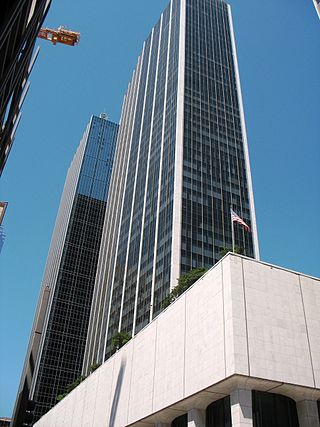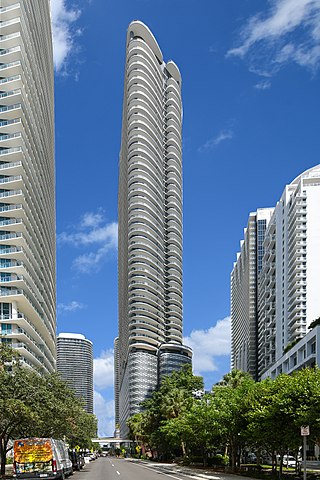
Tower 42, commonly known as the NatWest Tower, is a 183-metre-tall (600 ft) skyscraper in the City of London. It is the fifth-tallest tower in the City of London, having been overtaken as the tallest in 2010 by the 230-metre (750 ft) Heron Tower. It is the fifteenth-tallest in London overall. Its original name was the National Westminster Tower, having been built to house NatWest's international headquarters. Seen from above, the shape of the tower resembles that of the NatWest logo.

Comerica Bank Tower is a 60-story postmodern skyscraper located at 1717 Main Street in the Main Street District in downtown Dallas, Texas. Standing at a structural height of 787 feet (240 m), it is the third tallest skyscraper in the city of Dallas. It is also the sixth tallest building in Texas and the 61st tallest building in the United States. The building was designed by Philip Johnson and John Burgee, and was completed in 1987. The structure has 1,500,000 square feet (100,000 m2) of office space.

The Miami Tower is a 47-story, landmark office skyscraper in Miami, Florida, United States. It is located in central Downtown. It is currently the 16th tallest building in Miami and Florida. On April 18, 2012, the AIA's Florida Chapter placed it on its list of Florida Architecture: 100 Years. 100 Places as the Bank of America Tower. In 2022, the office skyscraper was purchased by DRA Advisors and CP Group, the largest office landlord in Downtown Miami and Florida.

The Federation Tower is a complex of two skyscrapers built on the 13th lot of the Moscow International Business Center in Moscow, Russia. The two skyscrapers are named Tower East or Vostok and Tower West or Zapad.

The Truist Center is a 47-story, 659 feet (201 m) skyscraper in Uptown Charlotte, North Carolina. The city's third tallest building, it is located along North Tryon Street. It was opened on November 14, 2002 it was the city's second tallest building, and was known as the "Hearst Tower" until 2019. The structure is composed of a 32-story tower resting atop a 15-floor podium. During Bank of America's occupancy in the building located in the podium was a three-story trading facility designed by Skidmore, Owings & Merrill and operated by Bank of America. The trading facility included a 6,000-square-foot (560 m2), two-story trading floor. Now the former trading floor is part of Truist's 100,000 square feet (9,300 m2) technology innovation center. The building is currently the headquarters of Truist Financial, which purchased the building in March 2020.

The Empire World Towers were two proposed supertall skyscrapers to be built in Miami, Florida in the United States. The complex consists of the Empire World Tower I and the Empire World Tower II. If completed, both towers would stand at 1,022 feet, with 93 stories each. They would surpass the Panorama Tower and become the city and state's tallest buildings, since the approved One Bayfront Plaza had been reduced to a height of 1,010 ft. The towers were not built, but in 2023 the supertall Waldorf Astoria Miami began construction on the same block at 300 Biscayne Boulevard.

900 Biscayne Bay is a skyscraper in Miami, Florida, United States. It is located in northeastern Downtown, on Biscayne Bay along the west side of Biscayne Boulevard. It opened for residential occupancy in early 2008. The tower is 650 feet (200 m) tall and has 63 floors. The building currently stands as the 7th-tallest building in Miami and in the state of Florida, behind the Four Seasons Hotel Miami, Southeast Financial Center and Marquis Miami. It also stands as tallest all-residential building in the city and the state. 900 Biscayne Bay is located across the street from Ten Museum Park, another recently completed Miami residential high-rise, near Museum Park and American Airlines Arena in northern Biscayne Boulevard. It is also adjacent to the Park West Metromover station. Originally planned to rise 712 feet (217 m) and 65 floors, the building went through a height reduction during its construction, with a decorative rooftop spire and two floors being removed from the final plans.

Panorama Tower is a mixed-use 85-story skyscraper in Miami, Florida, United States. Located in the Brickell district of Downtown Miami, it is the tallest building in Miami, and the tallest building in Florida.

Brickell City Centre is a large mixed-use complex consisting of two residential high-rise towers, two office buildings, a high-rise hotel, and an interconnected five-story shopping mall and lifestyle center covering 9 acres (36,000 m2) located in the Brickell district of Downtown Miami, Florida. Situated at the junction of Miami Avenue and Eighth Street, it spans up to five blocks to the west of Brickell Avenue and to the south of the Miami River. Contrary to the name, the development is not in the traditional downtown Miami city centre, but in the more recently redeveloped financial district of Brickell. The retail shopping and lifestyle center is operated by Simon Malls.

One Bayfront Plaza is a proposed supertall skyscraper in Miami, Florida, U.S. The building, construction of which has been approved, would stand at 1,049 feet (320 m), with 93 floors, becoming the tallest building in Miami and Florida. One Bayfront Plaza would primarily consist of offices and hotel space, but also would include a retail mall, condominiums, and parking garage on the lower levels, as well as possibly an observation deck at the top. The entire project consists of over 1,400,000 square feet (100,000 m2) of Class A office and hotel space, as well as a total building area of over 4,000,000 square feet (371,612 m2) including the large podium. One Bayfront Plaza is the first skyscraper over 1,000 feet (305 m) to be approved for construction in Miami. The building's primary advocate is real estate developer Tibor Hollo, who has won several awards for his 55 years as a developer in Miami, and is currently the president of Florida East Coast Realty.

The National is a 52-story, 191 m (627 ft) skyscraper in the Main Street district of downtown Dallas, Texas, adjacent to the Dallas Area Rapid Transit (DART) Akard Station. It is the tenth tallest building in the city. In January 2010 the building was closed due to low occupancy rates. It was listed on the National Register of Historic Places in 2017.

100 North Tampa, formerly known as the Regions Building and the AmSouth Building, is a skyscraper in Tampa, Florida, USA. Rising to a height of 579 feet (176 m) and 42 floors in Downtown Tampa, the structure currently stands as the tallest building in Tampa and the twenty-sixth-tallest building in Florida. 100 North Tampa was designed by the HKS, Inc. architectural firm, headquartered in Dallas, Texas. The building, an example of postmodern architecture, holds offices for Regions Bank, the American International Group, Yara, North America, KPMG, and law firm Holland & Knight.

Met 3 is part of Metropolitan Miami, a complex of four skyscrapers in the central business district of Downtown Miami, Florida, United States. Met 3 was proposed as the tallest of the four towers, was originally under construction during the 2000s real estate bubble and planned for completion in 2011. However, the project was put on hold. By 2011 construction had never gotten past site preparation, until the new design finally began construction in December 2011.

The Riverfront is an urban development in Downtown Miami, Florida, United States. The complex is located on the north bank of the Miami River in Miami's Central Business District. The complex contains three main towers, "Mint" and "The Ivy" and "Wind." The taller of the three, Mint, is currently the 6th-tallest building in Miami and Florida. It has 55 floors and rises 631 feet (192 m).
One Brickell Centre is a proposed 80 story, 1,040 ft office skyscraper in the city of Miami, Florida. The tower would be part of the existing nine-acre Brickell City Centre development. If built, One Brickell City Centre would be the tallest building in Miami and the Southeastern United States, surpassing the Bank of America Plaza in Atlanta. It would also surpass the height of the not yet constructed One Bayfront Plaza, which is approved at 1,010 ft tall. Construction on the building is slated to begin in 2023.

Brickell Flatiron is a residential skyscraper in the Brickell district of Miami, Florida. Brickell Flatiron is 736 feet (224 m) tall, 64 stories, and has 527-units. The luxury condominium is named "flatiron" due to the triangular lot it is built on, similar to the Flatiron Building in New York City. The 736-foot-high tower is currently the tallest condominium south of New York City.

4/C, also known as 4th & Columbia, is a proposed supertall skyscraper in Seattle, Washington, United States. If built, the 1,020-foot-tall (310 m), 91-story tower would be the tallest in Seattle, surpassing the neighboring Columbia Center, and the first supertall in the Pacific Northwest. The project has been under development by Miami-based Crescent Heights since 2015 and undergone several design changes and modifications under three architecture firms. As of 2023, 4/C is expected to have 1,090 residential units—apartments up to the 64th floor and condominiums from the 65th to 90th floor—along with several coworking and retail spaces. The latest version was designed by Skidmore, Owings & Merrill.

The Brooklyn Tower is a supertall mixed-use, primarily residential skyscraper in the Downtown Brooklyn neighborhood of New York City. Developed by JDS Development Group, it is situated on the north side of DeKalb Avenue near Flatbush Avenue. The main portion of the skyscraper is a 93-story, 1,073-foot (327 m) residential structure designed by SHoP Architects. Preserved at the skyscraper's base is the Dime Savings Bank Building, designed by Mowbray and Uffinger, which dates to the 1900s.