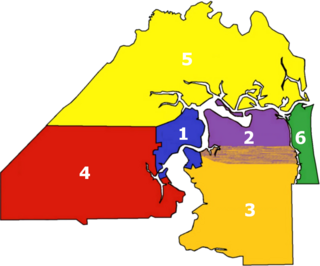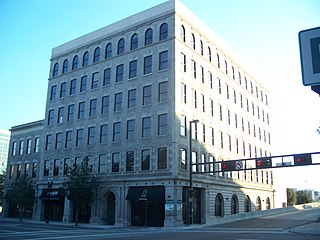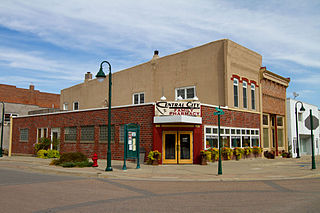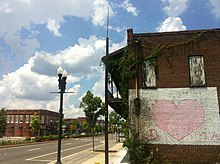
The Great Fire of 1901 was a conflagration that occurred in Jacksonville, Florida on Friday, May 3, 1901. It was one of the worst disasters in Florida history and the third largest urban fire in the U.S., next to the Great Chicago Fire, and the 1906 San Francisco fire.

Downtown Jacksonville is the historic core and central business district (CBD) of Jacksonville, Florida USA. It comprises the earliest area of the city to be developed and is located in its geographic center along the narrowing point of the St. Johns River. There are various definitions of what constitutes Jacksonville's downtown; the one used by the city government and other entities defines it as including eight districts: the Central Core, the Southbank, LaVilla, Brooklyn, the Working Waterfront, the Cathedral, the Church, and the Entertainment & Sports District. The area features offices for major corporations such as CSX Corporation, Fidelity National Financial, TIAA Bank, Black Knight Financial, One Call Care Management, Suddath, Interline Brands Haskell, FIS, and Stein Mart.

There are more than 500 neighborhoods within the area of Jacksonville, Florida, the largest city in the contiguous United States by area. These include Downtown Jacksonville and surrounding neighborhoods. Additionally, greater Jacksonville is traditionally divided into several major sections with amorphous boundaries: Northside, Westside, Southside, and Arlington, as well as the Jacksonville Beaches.

The Dyal–Upchurch Building is a six-story, 43,747-square-foot historic building in Jacksonville, Florida. It is located at 4 East Bay Street, and was designed by architect Henry John Klutho. On April 17, 1980, it was added to the U.S. National Register of Historic Places.

The St. James Building is a historic building in Downtown Jacksonville, Florida, currently housing Jacksonville City Hall. It was designed by architect Henry John Klutho and opened in 1912. One of many structures in downtown Jacksonville designed by Klutho after the Great Fire of 1901, it is considered his Prairie School masterpiece.

Henry John Klutho (1873–1964) was an American architect known for his work in the "Prairie School" style. He helped in the reconstruction of Jacksonville, Florida after the Great Fire of 1901—the largest-ever urban fire in the Southeast—by designing many of the new buildings built after the disaster. This period lasted until the beginning of World War I. Several Jacksonville architects began their careers in the offices of Klutho's firm.

The Lummus Park Historic District or simply Lummus Park, is on the National Register of Historic Places and a locally historic designated district in Miami, Florida. It is roughly bound by Northwest Fifth Street to the north, Flagler Street to the south, Northwest Third Avenue to the east, and the Miami River to the west. On October 25, 2006, it was added to the U.S. National Register of Historic Places. Lummus Park has some of the oldest structures in Miami, and over the decades, has been able to retain a large part of its early pioneer character.

The Karpeles Manuscript Library Museum is a museum in Jacksonville, Florida, one of fifteen Karpeles Manuscript Library Museums in the United States, all housed in repurposed old buildings. Other locations of Karpeles Museums include Buffalo, NY; Charleston, SC; Duluth, MI; Newburgh, NY; Santa Barbara, CA; Tacoma, WA; Shreveport, LA; Fort Wayne, IN; Alvin, TX; Rock Island, IL; St. Louis, MO; Gloversville, NY; Pittsburgh, PA; and Great Falls, MT. Karpeles Manuscript Library Museums display manuscripts and documents from the private collection of David and Marsha Karpeles, the world's largest such collection, as well as art exhibits.

The Bridge Avenue Historic District is located in a residential neighborhood on the east side of Davenport, Iowa, United States. It has been listed on the National Register of Historic Places since 1983. The historic district stretches from River Drive along the Mississippi River up a bluff to East Ninth Street, which is near the top of the hill.

The Central City Commercial Historic District is a nationally recognized historic district located in Central City, Iowa, United States. It was listed on the National Register of Historic Places in 2003. At the time of its nomination it consisted of 27 resources, which included 18 contributing buildings, one contributing object, and eight non-contributing buildings. The historic district exemplifies the importance transportation played in the development of the central business district.

Riverside and Avondale are two adjacent and closely associated neighborhoods, alternatively considered one continuous neighborhood, of Jacksonville, Florida. The area is primarily residential, but includes some commercial districts, including Five Points, the King Street District, and the Shoppes of Avondale.

Henry J. Klutho Park is an 18.34-acre (74,200 m2) public park, located between downtown Jacksonville, Florida and the historic neighborhood of Springfield. It is part of a network of parks that parallel Hogans Creek, Klutho Park being the largest. Klutho Park is home to an 18-hole disc golf course.

The South Bottoms Historic District is a residential neighborhood of Lincoln, Nebraska. The district includes 1050 contributing structures, with a relatively small proportion of 148 non-contributing structures. The neighborhood was settled primarily by Volga Germans in the late 19th and early 20th centuries. The houses are primarily wood-framed single-family residences, with some commercial structures on F Street between 2nd and 5th Streets. The houses mix vernacular American house construction with wood frame traditions brought from Russia by the residents. The neighborhood is roughly bounded by A and M Streets from Eighth Street to the city limits.

The Canal Street–Clark Street Neighborhood Historic District encompasses a compact 19th-century working-class neighborhood of Brattleboro, Vermont. Most of its buildings are modest vernacular wood-frame buildings, erected between 1830 and 1935; there are a few apartment blocks, and one church. The district was listed on the National Register of Historic Places in 1993.

The architecture of Jacksonville is a combination of historic and modern styles reflecting the city's early position as a regional center of business. According to the National Trust for Historic Preservation, there are more buildings built before 1967 in Jacksonville than any other city in Florida, but it is also important to note that few structures in the city center predate the Great Fire of 1901. Numerous buildings in the city have held state height records, dating as far back as 1902, and last holding a record in 1981.

Laura Street is a north–south street in Jacksonville, Florida, United States, named for the daughter of the city's founder, Isaiah D. Hart. Historically, the downtown portion of Laura Street has been considered the financial district of Jacksonville.

The Richmond Hotel is a historic building located in the LaVilla neighborhood of Jacksonville, Florida. The building was originally built in 1909 as a hotel for Black patrons. Following desegregation, the hotel closed in 1969. As of 2018, the ground-level area of the Richmond Hotel is occupied by Delo Studios.

The North Milford Village Historic District is a historic district located in Milford, Michigan, including the commercial area along Main Street from the Huron River to Summit, industrial areas around the mill ponds west of Main, and residential areas east of Main. The district was listed on the National Register of Historic Places in 2000.

The Hegel Road Historic District is a mixed commercial and residential historic district located along Hegel Road between Seneca and the Goodrich Millpond in Goodrich, Michigan. It was listed on the National Register of Historic Places in 1982.

The Homer Village Historic District is a commercial and residential historic district roughly bounded by Leigh, Burgess, Hamilton, School, and Byron Streets in Homer, Michigan. It was listed on the National Register of Historic Places in 1996.
































