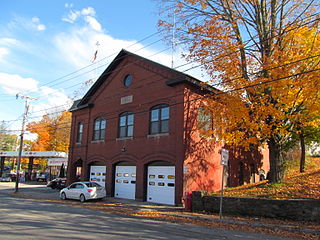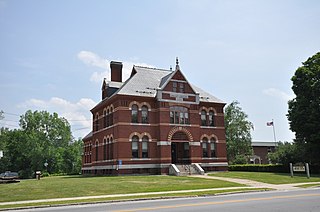
The Abbott Street School is a historic school building at 36 Abbott Street in Worcester, Massachusetts. Built in 1894, it is a good local example of Romanesque Revival architecture. It served as a public school until 1981, after which it was converted to residential use. The building was listed on the National Register of Historic Places in 1980.

The Corcoran School is an historic school building at 40 Walnut Street in Clinton, Massachusetts. The 2+1⁄2-story brick Colonial Revival building was built in 1900 to a design by Boston architect Charles J. Bateman. The rectangular building rises above a raised foundation to a truncated hip roof with a variety of gabled dormers and two cupolas. The entry is centered on a seven-bay facade, beneath a slightly projecting pavilion that rises a full three stories. The entry is recessed under a large round arch, above which is a portico supported by Ionic columns. On the second level of the pavilion are three long, narrow, round-arch windows with granite keystones above, and on the third level are two rectangular sash windows topped by blind arches.

The Old Killingly High School is a historic school building on 185 Broad Street in the Danielson section of Killingly, Connecticut. Built in 1908 and enlarged in 1927, it served as the town's high school until 1965, and then its junior high school until 1990. It is a significant local example of Renaissance and Colonial Revival architecture, designed by Hartwell, Richardson & Driver. It was listed on the National Register of Historic Places in 1992. It now houses the Killingly Police Department.

The Washington School is a historic school building at 40 Vernon Street in Taunton, Massachusetts. The two story brick building was designed Gustavus L. Smith, and built in 1897 during a period of burgeoning growth in the city. The building was listed on the National Register of Historic Places in 1984. It has been converted to residential use.

The South Main Street School is an historic school building at 11 Acushnet Avenue in the South End of Springfield, Massachusetts. Built in 1895, it is a good local example of Renaissance Revival architecture, and a major work of local architect Francis R. Richmond. It served as an elementary school into the 1970s, and has been converted to residential use. The building was listed on the National Register of Historic Places in 1985.

The Musgrove Block is a historic commercial building at 2 Main Street in the center of Andover, Massachusetts. The three-story brick building was built in 1895 on the site of a former town green, and forms part of Andover's central Elm Square intersection. The building exhibits Romanesque Revival styling, featuring granite trim elements and ornate brick detailing. It was listed on the National Register of Historic Places in 1982.

Larrabee's Brick Block is a historic commercial and residential building at 500–504 Main Street in Melrose, Massachusetts. It is one of only two relatively unaltered 19th century commercial buildings in Melrose. The three-story brick Second Empire building was built in 1880 by John Larrabee, on the site of a wood frame meeting hall. The block is built of brick laid in stretcher bond, and its third floor is under a mansard roof typical of the style. The ground floor consists of two storefronts with recessed entrances and plate glass windows, and a separate recessed entrance giving access to the upper residential floors. The second floor facade has two projecting bay windows, decorated with brackets and panel trim, above the two store fronts, and a sash window above the residential entrance. The mansard roof originally had single window dormers, but c. 1910, all but one of these were removed and replaced by extensions of the second story bay windows.

The former Reading Municipal Building is a historic building at 49 Pleasant Street in Reading, Massachusetts. Built in 1885, this two-story brick building was the town's first municipal structure, housing the town offices, jail, and fire station. In 1918 all functions except fire services moved out of the building. It now serves as Reading's Pleasant Street Senior Center. The building was listed on the National Register of Historic Places in 1984.

Boston Manufacturing Company Housing are historic residential housing blocks at 380–410 and 153–165 River Street in Waltham, Massachusetts. The housing was for the Boston Manufacturing Company (BMC), the earliest modern manufacturing facility in the United States. The housing was built in the nineteenth century and the two blocks of buildings were separately added to the National Register of Historic Places in 1989.

The Globe Village Fire House is a historic former fire house on West Street at Main Street in Southbridge, Massachusetts. It is the first of two fire stations built by the city in the 1890s; the other, the Elm Street Fire House, is still in use as a fire station. The building was listed on the National Register of Historic Places in 1989. At the time of its listing it had been repurposed for use by a veterans group.

The Elm Street Fire House is a historic fire house at 24 Elm Street in Southbridge, Massachusetts. Built in 1899, it was Southbridge's second fire house to be built in the 1890s, and serves as the fire department headquarters. The station was listed on the National Register of Historic Places in 1989.

The Blake Daniels Cottage is a historic house at 111–113 Elm Street in Stoneham, Massachusetts. Built in 1860, it is a good example of a Greek Revival worker's residence, with an older wing that may have housed the manufactory of shoe lasts. The house was listed on the National Register of Historic Places in 1984.

The H. M. Warren School is a historic school building at 30 Converse Street in Wakefield, Massachusetts. Built c. 1895–1897, it is locally significant as a fine example of Renaissance Revival architecture, and for its role in the town's educational system. The building was listed on the National Register of Historic Places in 1989. It now houses social service agencies.

The Cranch School is a historic school building at 250 Whitwell Street in Quincy, Massachusetts. Built in 1900 to a design by local architect Arthur Wright, it is a high-quality local example of Renaissance Revival and Queen Anne architecture. The building was listed on the National Register of Historic Places in 1984. It was converted to a condominium building in the 1980s.

The Webster Grammar School is an historic former school building at 95 Hampshire Street in Auburn, Maine. Built in 1915-16 to a design by Harry S. Coombs, it was one of the first junior high school buildings in New England, and is a fine local example of Colonial Revival architecture. The building is now apartments and a community center, and was added to the National Register of Historic Places in September 2010.

The Beaman Memorial Public Library is the public library of West Boylston, Massachusetts. It is located near the town common, at 8 Newton Street, in an architecturally distinguished Colonial Revival building constructed in 1912 to a design by Worcester architect Lucius Briggs. The building was listed on the National Register of Historic Places in 2016.

The Conant Public Library is the public library of Winchester, New Hampshire. It is located at 111 Main Street, in a fine Victorian Romanesque Revival building erected in 1891, funded by a bequest from Winchester resident Ezra Conant. The building's design, by Springfield, Massachusetts architect, J. M. Currier, is based on his design of the 1886 library building in Brattleboro, Vermont, and is one of the most architecturally distinguished buildings in Cheshire County. It was listed on the National Register of Historic Places in 1987.

The Watkins School is a historic school building at 26 Watkins Street in Rutland, Vermont. Built in 1897, it is a high quality local example of Colonial Revival architecture, and a fine example of a period graded school. It was listed on the National Register of Historic Places in 2014. It has been converted to residential use.

The Richford Primary School is a historic school building at 140 Intervale Avenue in Richford, Vermont. Built in 1903 to address an overcrowding problem in the local schools, it served the town until 1968, and has since been converted into residential use. It was listed on the National Register of Historic Places in 2004.

The Darling Inn is a historic former hotel building in the center of Lyndonville, Vermont. Built in 1927–28, it is a rare example in the state of an architecturally neo-Federal building, and one of the last major constructions during the state's Colonial Revival period. Now converted to a senior care facility, it was listed on the National Register of Historic Places in 1980.























