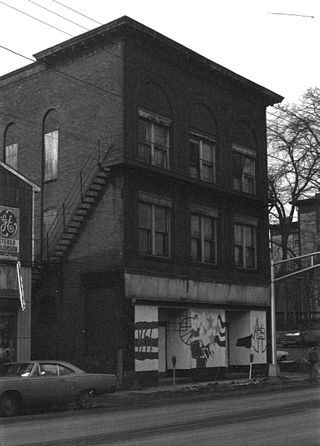
The Farnum Block was an historic commercial building located at 1 South Main Street, in Uxbridge, Massachusetts. It was a three-story brick building with Renaissance Revival styling, and was built sometime between 1895, when a fire destroyed commercial buildings in the area, and 1898. On October 7, 1983, it was added to the National Register of Historic Places. Sometime thereafter it was demolished.
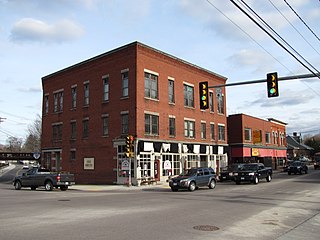
The Taft Brothers Block is an historic commercial building at 2-8 South Main Street, in Uxbridge, Massachusetts. Prominently located in the town center at the corner of Mendon and Main Streets, it is a three-story brick structure, with modest Late Victorian stylistic embellishments. Its first floor has commercial retail storefronts, while the upper-floor windows are set in openings with granite sills and lintels. Brick corbelling marks the cornice below the flat roof. The upper floor is taller than the other floors, and houses a large auditorium space. It was built in 1896 for Robert and Jacob Taft, operators of a grocery, after the previous building on the site was destroyed by fire.
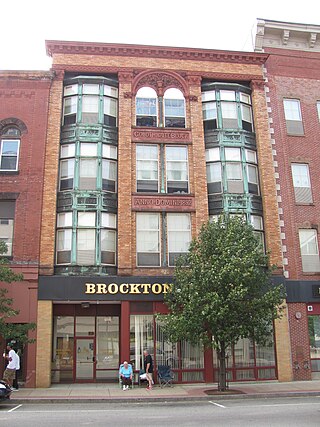
The Goldthwaite Block is a historic commercial building on 99-103 Main Street in Brockton, Massachusetts. Built in 1892, it forms part of one of the city's best-preserved assemblages of 19th-century commercial architecture, alongside the Lyman Block and Howard Block. The building was listed on the National Register of Historic Places in 1982.

The Armory Block is a historic commercial building at 39-45 Park Street in Adams, Massachusetts. Built in 1894-95, it is a fine example of Renaissance Revival architecture, and one of the town's most architecturally sophisticated commercial buildings. It served as the local National Guard armory until 1914, and now houses commercial businesses. It was listed on the National Historic Register in 1982.

The P.J. Barrett Block is a historic block in Adams, Massachusetts. It is one of the four brick buildings on Park Street along with the Jones Block, Armory Block, and the Mausert Block, opposite the Town Hall. The block was built in roughly 1880, during a period of rapid industrial expansion in Adams. The original uses of the building were to provide retail shops on the ground floor and apartment-style housing above, a common feature of buildings of the period. It has a somewhat utilitarian appearance, which may be reflective of the relative haste in which it was designed and built. The building has a brick face, and the windows on the upper floors have curved pediments. The building was listed on the National Register of Historic Places in 1982.
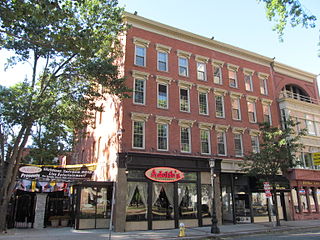
The Wells Block is a historic mixed use commercial and residential block at 250-264 Worthington Street in downtown Springfield, Massachusetts. Built in 1876, it is a rare period example of a mixed-use retail and residential building. It was listed on the National Register of Historic Places in 1983.
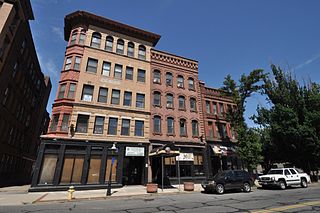
The Burbach Block is a historic commercial and retail block at 1113–1115 Main Street in Springfield, Massachusetts. Built in 1882, it is one of a series of buildings marking the area's transition from a smaller-scale residential service area to the commercial downtown. The building was listed on the National Register of Historic Places in 1983.

The Carlton House Block is a historic commercial and retail block at 9-13 Hampden Street in Springfield, Massachusetts. Built in 1873, and updated in the early 20th century, it is a good example of Italianate architecture, built during the downtown's development as an industrial and commercial center. The building was listed on the National Register of Historic Places in 1983.

The Colonial Block is a historic mixed-use retail, commercial, and residential block at 1139-55 Main Street in Springfield, Massachusetts. Built in 1902-05, it is a relatively rare example of a mixed use building from the period built to provide a mix of uses, in particular residential, at a time when most building in the area were built for commercial and retail purposes. It has also anchored the southern part of Springfield's downtown area where it begins transitioning to more residential use. It was listed on the National Register of Historic Places in 1983.

Driscoll's Block is a historic commercial building at 211-13 Worthington Street in Springfield, Massachusetts. Built in 1894, it was the first building to be built in the area after a fire destroyed five blocks of Worthington Street the previous year. It was listed on the National Register of Historic Places in 1983.

The McKinney Building is a historic commercial building located at 1121-27 Main Street in Springfield, Massachusetts. It is locally significant as a good example of commercial Classical Revival architecture, and was part of generally southeastward trend in the growth of the city's downtown area.

The Mills—Hale—Owen Blocks were a collection of three historic mixed-use commercial and residential blocks at 959—991 Main Street in the South End of Springfield, Massachusetts. They occupied an entire city block on the east side of Main Street, between Union and Hubbard Streets, and were some of the city's best examples of commercial Italianate architecture, prior to their destruction in the 2011 Springfield tornado. They were listed on the National Register of Historic Places in 1985.

The Morgan Block is a historic commercial block at 313-333 Bridge Street in Springfield, Massachusetts. When the two story Classical Revival building was built in 1929, it was probably a speculative real estate venture by the Morgan Envelope Company, whose factory abutted the property in the rear. It was designed to house stores on the first floor and offices on the second, functions it continues to perform. It was rehabilitated in the early 1980s and listed on the National Register of Historic Places in 1983.

The Produce Exchange Building is a historic commercial building at 194–206 Chestnut and 115–125 Lyman Street in downtown Springfield, Massachusetts. Built in 1899 and remodeled in 1926, it is one of the largest of Springfield's early 20th-century commercial buildings, used for many years as a wholesale produce market. It was listed on the National Register of Historic Places in 1983.

The Hickey—Osborne Block is a historic commercial-residential building in Peabody, Massachusetts. It is a distinctive repurposing of three residential structures, dating as far back as 1797, by raising them and building brick commercial ground floors beneath them. The building was listed on the National Register of Historic Places in 1985.

The Oddfellows Building is a historic mixed-use commercial building at Central Square in Stoneham, Massachusetts. Built in 1868, it is one of three Second Empire buildings that give downtown Stoneham its character, despite some exterior alterations. It was added to the National Register of Historic Places in 1984, and was included in the Central Square Historic District in 1990.

The Harrington Block is a historic commercial and retail building at 376–390 Moody Street in Waltham, Massachusetts. The three-story brick building was built 1884-85 by Charles Harrington, a local real estate speculator who was also employed by the Boston Manufacturing Company. It is one of the city's few Queen Anne commercial building, and is the oldest commercial building on Moody Street to escape major alteration. The ground floor originally housed retail establishments, while the upper floors were residential.

The Chapin Block is a historic commercial building at 208-222 Hamilton Street in Southbridge, Massachusetts. Built in 1888, it is the only Shingle style commercial building in Southbridge. It was listed on the National Register of Historic Places in 1989.
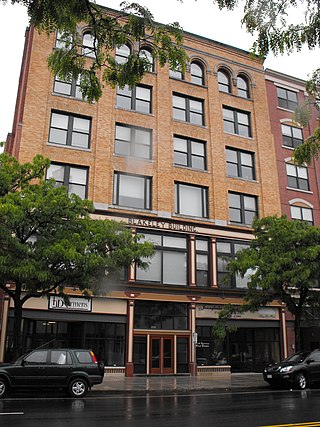
The Blakeley Building is a historic commercial building at 475-479 Essex St in central Lawrence, Massachusetts. It is the only well-preserved 19th century remnant of a streetscape that extended for the entire block. The four story Classical Revival building was built in 1898 for Richard Barlow, at that time completing the block between Franklin and Hampshire Streets. Since then, the other buildings have either been demolished and replaced, or have been altered substantially. Construction is predominantly in brick, with granite and metal trim elements. The building houses retail establishments on the ground floor and office space on its upper floors.

The O'Shea Building is a historic commercial building located at 7–15 Main Street in Peabody, Massachusetts. Built in 1904 by Thomas O'Shea, one of the city's leading businessmen at the time, it is a well-preserved example of commercial Renaissance revival architecture. The building was listed on the National Register of Historic Places in 1980.























