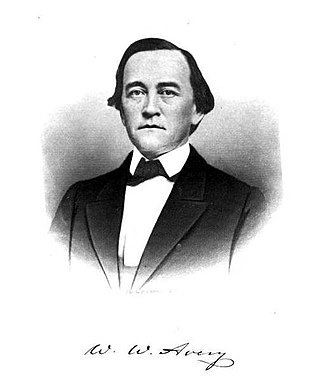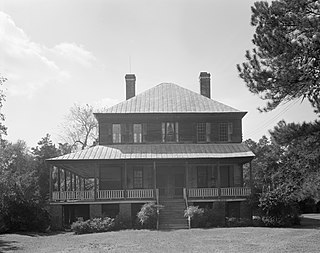Waightstill Avery was an early American lawyer and officer in the North Carolina militia during the American Revolution. He is noted for fighting a duel with future U.S. president Andrew Jackson in 1788.

Isaac Erwin Avery was a planter and an officer in the Confederate States Army. He died at the Battle of Gettysburg during the American Civil War. Avery is most remembered for a poignant blood-stained note that he wrote as he lay dying on the slopes of Cemetery Hill at Gettysburg.

William Waightstill Avery was a North Carolina politician and lawyer. He served in the North Carolina House of Commons and State Senate prior to the U.S. Civil War. He represented North Carolina in the Provisional Confederate Congress. He was an outspoken advocate of higher education, graduate of the University of North Carolina and member of the Board of Trustees of the university. Avery owned a number of slaves, including 22 whom he inherited from his father.
The Hood–Anderson Farm is a historic home and farm and national historic district located at Eagle Rock, Wake County, North Carolina, a suburb of the state capital Raleigh. The main house was built about 1839, and is an example of transitional Federal / Greek Revival style I-house. It is two stories with a low-pitched hip roof and a rear two-story, hipped-roof ell. The front facade features a large, one-story porch, built in 1917, supported by Tuscan order columns. Also on the property are the contributing combined general store and post office (1854), a one-room dwelling, a two-room tenant/slave house, a barn (1912), a smokehouse, and several other outbuildings and sites including a family cemetery.

The Tarboro Cotton Press, which is also called the Norfleet Cotton Press or the Edgecombe County Cotton Press, is a wooden cotton press built in the mid-18th century in Edgecombe County, North Carolina. It was moved to the Tarboro Town Common of Tarboro, North Carolina. It was named to the National Register of Historic Places on February 18, 1971. It is located in the Tarboro Historic District.

The Avery County Jail, also known as Avery County Historical Museum, is a historic jail located at Newland, Avery County, North Carolina. It was built in 1913. It was designed by architects Wheeler & Runge in Italianate style. It is a two-story, stuccoed brick building with small one-story wings and a cross-hipped roof. A one-story wing was added in the 1960s.

Lawson's Pond Plantation is a historic plantation house located near Cross, Berkeley County, South Carolina. It was built about 1823, and is a large two-story clapboard structure set upon high foundations. It has a hipped roof and features a one-story piazza along the front and left facades.
The current Burke County Courthouse is located at 201 South Green Street, Morganton, Burke County, North Carolina and operates as the courthouse for Burke County. It was opened in 1976 to replace the Old Burke County Courthouse. The old courthouse, in use by 1837, is listed on the National Register of Historic Places.

Magnolia Place is a historic home located near Morganton, Burke County, North Carolina. The original section was built about 1818, and is a two-story, five bay by two bay, brick structure in the Federal style. Attached at the rear is a one bay by two bay temple form Greek Revival style addition built about 1850. It features a long full-height porch. The addition was built by Clarke Moulton Avery, second child born to Isaac Thomas Avery, master of Swan Ponds. In 1841, he married Elizabeth Tilghman Walton, daughter of Thomas George Walton, master of Creekside.

Alphonse Calhoun Avery House, also known as the Avery-Surnrnersette House, is a historic home located at Morganton, Burke County, North Carolina. It was built about 1876, and is a two-story, U-shaped, Late Victorian style brick house. It features a 2+1⁄2-story, squarish, brick tower topped by a mansard roof.

Woodside is a historic plantation house located near Milton, Caswell County, North Carolina. It was built about 1838, and is Greek Revival style dwelling consisting of a two-story, center-hall plan single-pile main block with a two-story, double-pile rear ell. It has a low hipped roof and features a pedimented portico supported by four unfluted Doric order columns. Also on the property is a contributing smokehouse.
Brown–Graves House and Brown's Store is a historic plantation complex located near Locust Hill, Caswell County, North Carolina. The plantation house was built about 1800, and is a two-story, five-bay, Late Georgian style frame dwelling. It is set on a stone basement and has a low hipped roof. The front facade features a one-story pedimented porch with Corinthian order columns. Brown's Store is located across from the house and is a one-story, gabled frame building with a single shouldered stone and brick chimney. Also on the property are the contributing two slave quarters, a smoke house, and a Greek Revival period law office.
Buckner Hill House is a historic plantation house located near Faison, Duplin County, North Carolina. It was built about 1860, and is a two-story, five bay by five bay, square Italianate style frame dwelling with a cruciform plan. The house rests on high brick piers and is capped by a low deck-on-hip roof. It features lavish wooden and plaster ornamentation and center bay porches on each elevation. Also on the property are the contributing kitchen, smokehouse, and storehouse.
Lewis Wimbish Plantation was a historic tobacco plantation house and national historic district located near Grassy Creek, Granville County, North Carolina. The house was built about 1850, and was a two-story, three-bay, "T"-plan, heavy timber frame Greek Revival style dwelling. It had a low hipped roof and front portico with four round columns and two pilasters. Also on the property were the contributing privy, outbuilding, hipped roof barn, stable, corn crib, tobacco barn, chicken house, and overseer's house. It has been demolished.
John P. Lawrence Plantation is a historic tobacco plantation house and national historic district located near Grissom, Granville County, North Carolina. The house was built about 1845, and is a two-story, three-bay, "T"-plan, heavy timber frame Greek Revival style dwelling. It has a low hipped roof, brick-walled basement, and one-story front porch with a hipped roof. Also on the property are the contributing smokehouse, kitchen, schoolhouse, corn crib, and gambrel roofed stable.
Marcus Royster Plantation is a historic tobacco plantation house and national historic district located near Wilbourns, Granville County, North Carolina. The house was built about 1850, and is a two-story, three-bay, "T"-plan, heavy timber frame Greek Revival style dwelling. It has a low hipped roof and classical portico. Also on the property are the contributing air-curing barn, smokehouse, two log tobacco barns, log corn crib, two frame barns, a small log barn, frame smokehouse, and a frame former tenant house.

John Mask Peace House, also known as Bambro Plantation, is a historic plantation house located near Fairport, Granville County, North Carolina. The house was built about 1840, and is a two-story, three-bay, double-pile, frame building with a low, hipped roof. It has central hall plan and Greek Revival style design elements.
Speight-Bynum House is a historic plantation house located near Walstonsburg, Greene County, North Carolina. It was built about 1850, and is a two-story, double pile, three bay, Greek Revival style heavy timber frame dwelling. It has a one-story rear addition built in 1938, a low hip roof, and one-story full width front porch. Also on the property is a contributing smokehouse.
Farmville Plantation is a historic plantation house located near the historic location, called Elmwood south of Statesville in Iredell County, North Carolina. It consists of two Federal style houses. The main house was built about 1818, and is a two-story, three bay by two bay, brick dwelling with a two-story entrance portico. The house is also known as the Joseph Chambers house or Darshana. The main house has a low gable roof and one-story rear shed porch. Attached to it by a breezeway is a smaller two-story, three bay by two bay stuccoed brick dwelling. The house was restored in the 1960s.

Alphonso Calhoun Avery was a lawyer, Confederate military officer, and politician in North Carolina. During the American Civil War, he served with the rank of major on the staffs of General Daniel Harvey Hill and John Bell Hood. After the Civil War, he was very active in politics in North Carolina.














