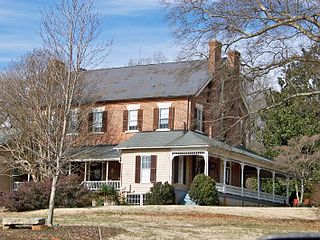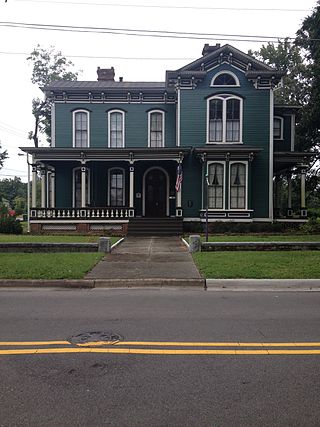
Stagville Plantation is located in Durham County, North Carolina. With buildings constructed from the late 18th century to the mid-19th century, Stagville was part of one of the largest plantation complexes in the American South. The entire complex was owned by the Bennehan, Mantack and Cameron families; it comprised roughly 30,000 acres (120 km2) and was home to almost 900 enslaved African Americans in 1860.
Burgess Sidney Gaither was a prominent North Carolina politician and attorney who served in the Confederate States Congress during the American Civil War.
Born near Redmond, Washington, Gaither completed his studies in informational systems and technology with a concentration in business intelligence. He attended Bellevue College.

The Thomas Wolfe House, also known as the Thomas Wolfe Memorial, is a state historic site, historic house and museum located at 52 North Market Street in downtown Asheville, North Carolina. The American author Thomas Wolfe (1900–1938) lived in the home during his boyhood. The house was designated a National Historic Landmark in 1971 for its association with Wolfe. It is located in the Downtown Asheville Historic District.
The Green-Hartsfield House, also known as the Hartsfield House, is a historic home located near Rolesville, Wake County, North Carolina, a satellite town northeast of the state capital Raleigh. Built in 1805, the house is an example of Late Georgian / Early Federal style architecture. It is a two-story, three bay, single pile, frame dwelling sheathed in weatherboard, with a two-story gable-roofed rear ell. A one-story rear shed addition was added in the 1940s. The house was restored between 1985 and 1987. Also on the property is a contributing frame barn.
Gaither House is a historic home located near Harmony, Iredell County, North Carolina. It was built about 1850, and is a two-story, three bay by three bay, vernacular Greek Revival style frame dwelling. It has a gable roof and features a hipped roof entrance portico with fluted Doric order columns.
David Aaron Jenkins was a Republican politician and North Carolina State Treasurer from 1868 until 1876. His home was listed on the National Register of Historic Places before being demolished.
Norma N. Bonniwell (1877–1961) was an American architect who worked with her father, George C. Bonniwell, in the firm of Bonniwell and Daughter in North Carolina. Her sister Josephine and brother James Gaither also worked in the business.

William Waddell House is a historic home located near Grassy Creek, Ashe County, North Carolina. It was built between 1820 and 1830, and is a two-story, three bay, "L" plan brick dwelling with a one-story ell. The interior was restored after a fire about 1868–1871. Also on the property is a contributing log granary and family cemetery.

Tate House, also known as The Cedars, is a historic home located at Morganton, Burke County, North Carolina. The core was built about 1850, and is a two-story, three bay, brick mansion with a center hall plan in the Greek Revival style. It was remodeled in the Second Empire style in 1868, with the addition of a mansard roof and large three-story octagonal tower. It was the home of Samuel McDowell Tate (1830–1897), who undertook the 1868 remodeling.

Jacob Forney Jr. House is a historic home located near Morganton, Burke County, North Carolina, United States. It was built in 1825–1826, and is a two-story, four-bay, Federal-style brick house. It sits on a stone foundation.

Dr. Joseph Bennett Riddle House is a historic home located at Morganton, Burke County, North Carolina. It was built about 1892, and is a 2-l/2-story, five bay, Queen Anne style frame house. It features a number of balconies, bay windows, and dormers. A three-story tower was added in about 1910.

Longwood is a historic plantation house located near Milton, Caswell County, North Carolina. The original section was built about 1810, and is a two-story, four bay by one bay Federal style frame block. It has a two bay wide and one bay deep Greek Revival style addition forming an overall "L"-shaped dwelling. The interior features woodwork attributed to noted African-American cabinetmaker Thomas Day. Also on the property are the frame kitchen, log corn crib, log tenant house, and log tobacco barn. It is believed to have been the home of U.S. Congressman Romulus Mitchell Saunders early in his career.
Redmond-Shackelford House is a historic home located at Tarboro, Edgecombe County, North Carolina. It was built in 1885, and is a two-story, three bay Second Empire style stuccoed brick dwelling with a one-story rear wing. It features concave mansard roofs on both sections with round-arched dormers. The interior features an array of painted and plaster ornament. The decoration is attributed to Edward Zoeller, a Bavarian fresco painter, who also decorated the Howell Homeplace. Also on the property is a contributing brick kitchen with a hipped roof.

Zevely House is a historic home located at Winston-Salem, Forsyth County, North Carolina.

William J. Wilson House is a historic home located near Gastonia, Gaston County, North Carolina. It was built about 1824, and is a two-story, five bay, Federal style frame dwelling. It has a side-gable roof and exterior brick end chimneys. It features a one-story, Late Victorian porch with porte cochere.

Hood-Strickland House, also known as the T. R. Hood House, is a historic home located at Smithfield, Johnston County, North Carolina. It was built between 1887 and 1889, and is a two-story, three bay, "T"-shaped Italianate style frame dwelling. It has a tall clipped gable roof, bracketed cornice, three sided bays, tall corbelled chimneys, segmental arched windows, and a decorative porch.
Benjamin W. Davidson House, also known as Oak Lawn, is a historic plantation house located near Huntersville, Mecklenburg County, North Carolina. It was built about 1820, and is a two-story, five bay, Georgian / Federal style frame dwelling. It has gable roof and exterior brick end chimneys. The front facade have one-story, three bay, hipped roof porch.

Latham House is a historic home located at Plymouth, Washington County, North Carolina. It was built about 1850, and is a two-story, three bay by two bay, Greek Revival style frame dwelling on a high basement. It has a cross-gable roof, hip roofed wraparound porch, and is sheathed in weatherboard. Plymouth citizens are believed to have taken refuge in its basement during the Battle of Plymouth in 1864.

The Solomon and Henry Weil Houses are two historic homes located at Goldsboro, Wayne County, North Carolina. They were built in 1875 for two brothers, and are nearly identical two-story, rectangular, Late Victorian frame dwellings. They feature projecting bays, bay windows, porches, and verandahs. Social activist Gertrude Weil, Henry's daughter, grew up in the house at 200 W. Chestnut St.

















