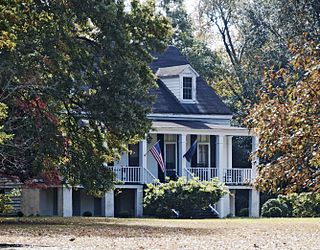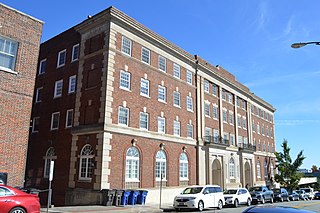Avery House may refer to:

This is a list of structures, sites, districts, and objects on the National Register of Historic Places in North Carolina:

Whitehall is a historic home located at Aiken, South Carolina. It was constructed about 1928 for Robert R. McCormick, one of the owners of the Chicago Tribune.

Carlos Avery House is a historic house in the Pittsfield Township, Ohio.

The Charleston Historic District, alternatively known as Charleston Old and Historic District, is a National Historic Landmark District in Charleston, South Carolina. The district, which covers most of the historic peninsular heart of the city, contains an unparalleled collection of 18th and 19th-century architecture, including many distinctive Charleston "single houses". It was declared a National Historic Landmark in 1960.

The Abbeville County Courthouse, built in 1908, is an historic courthouse located in the east corner of Court Square, in the city of Abbeville in Abbeville County, South Carolina. It was designed in the Beaux Arts style by Darlington native William Augustus Edwards who designed several other South Carolina courthouses as well as academic buildings at 12 institutions in Florida, Georgia and South Carolina. An arcade connects it to the adjoining Abbeville Opera House and Municipal Center, which Edwards also designed. In 1964, the courthouse was renovated by Lyles, Bissett, Carlisle, and Wolff of Columbia. On October 30, 1981, it was added to the National Register of Historic Places. It is included in the Abbeville Historic District.

The Inkwell, also known as The Octagon House, is an historic octagonal house located at 30868 US 264 in Engelhard, North Carolina on Lake Mattamuskeet. It was built about 1857 by Dr. William T. Sparrow. The house is an eight-sided, two-story, frame dwelling, sitting on a brick pier foundation. Its boardwall construction and use of verticals only around the doors and windows follows Howland's cottage design in Orson S. Fowler's 1848 book entitled The Octagon House, a Home for All. A restoration of the Octagon House in the 1980s returned its appearance to its earlier conception using plaster interior walls, a stuccoed exterior and a wood shingle roof. The house features a central octagonal chimney of stuccoed brick.

The Cass Park Historic District is a historic district in Midtown Detroit, Michigan, consisting of 25 buildings along the streets of Temple, Ledyard, and 2nd, surrounding Cass Park. It was listed on the National Register of Historic Places in 2005 and designated a city of Detroit historic district in 2016.

The Modjeska Monteith Simkins House is a historic place of the civil rights movement. The house, which was owned by Modjeska Monteith Simkins, is located at 2025 Marion Street in Columbia, South Carolina. On March 25, 1994, it was named to the National Register of Historic Places.

The Avery County Jail, also known as Avery County Historical Museum, is a historic jail located at Newland, Avery County, North Carolina. It was built in 1913. It was designed by architects Wheeler & Runge in Italianate style. It is a two-story, stuccoed brick building with small one-story wings and a cross-hipped roof. A one-story wing was added in the 1960s.

Oakland Plantation is a historic plantation house located near Fort Motte, Calhoun County, South Carolina. It was built about 1800, and is a 1+1⁄2-story clapboard house with two flanking wings set back from the façade. The house sits on a brick foundation and has an enclosed basement. It has a front porch, supported by six square columns. Oakland is still surrounded by farmland, and the house and one outbuilding, the original kitchen, are situated on a one-acre lot.

David Houser House, also known as Oak Grove, is a historic home located near St. Matthews, Calhoun County, South Carolina, United States. It was built in 1829, and is a two-story, rectangular wood frame I-house with a gable roof and stuccoed brick chimney. It has a one-story front porch and rear addition. Also on the property are the original smokehouse, a part of the 19th century Dutch oven, a frame building believed to have once been bedrooms attached to the rear of the house, a barn, a servant's house, a workshop, and the family cemetery where David Houser is buried.
The current Burke County Courthouse is located at 201 South Green Street, Morganton, Burke County, North Carolina and operates as the courthouse for Burke County. It was opened in 1976 to replace the Old Burke County Courthouse. The old courthouse, in use by 1837, is listed on the National Register of Historic Places.

Avery Avenue School, also known as Catawba Valley Legal Services, is a historic school building located at Morganton, Burke County, North Carolina. It was built in 1923, and is a two-story, brick, crescent-shaped building. It has a polygonal center section features a pyramidal roof covered in mission tile and topped by a small belfry. The building housed a school until 1957 when it was converted to offices for Burke County.
Swan Ponds is a historic plantation house located near Morganton, Burke County, North Carolina. It was built in 1848, and is a two-story, three-bay, brick mansion with a low hip roof in the Greek Revival style. It features a one-story low hip-roof porch with bracketed eaves, a low pedimented central pavilion, and square columns. The building's brickwork is laid in Flemish bond. Swan Ponds plantation was the home of Waightstill Avery (1741–1821), an early American lawyer and soldier. His son Isaac Thomas Avery built the present Swan Ponds dwelling. Swan Ponds was the birthplace of North Carolina politician and lawyer William Waightstill Avery (1816–1864), Clarke Moulton Avery owner of Magnolia Place, and Confederate States Army officer Isaac E. Avery (1828–1863).

Magnolia Place is a historic home located near Morganton, Burke County, North Carolina. The original section was built about 1818, and is a two-story, five bay by two bay, brick structure in the Federal style. Attached at the rear is a one bay by two bay temple form Greek Revival style addition built about 1850. It features a long full-height porch. The addition was built by Clarke Moulton Avery, second child born to Isaac Thomas Avery, master of Swan Ponds. In 1841, he married Elizabeth Tilghman Walton, daughter of Thomas George Walton, master of Creekside.

North Green Street–Bouchelle Street Historic District is a national historic district located at Morganton, Burke County, North Carolina. It encompasses 37 contributing buildings in a predominantly residential section of Morganton. It includes buildings built between about 1876 and 1935, and includes representative examples of Colonial Revival, Bungalow / American Craftsman, and Late Victorian style architecture. Located in the district is the separately listed Alphonse Calhoun Avery House.

Jones–Jarvis House, also known as General Foster's Headquarters and Jarvis–Slover House, is a historic home located at New Bern, Craven County, North Carolina. It was built about 1810, and is a 2+1⁄2-story, three-bay, side-hall plan, Federal-style brick dwelling. It has a one-story brick and frame rear wing. During the American Civil War, General John G. Foster moved into this house, and it served first as his residence and later as part of the headquarters of the Eighteenth Army Corps.

Spruce Street YMCA is a historic YMCA building located at Winston-Salem, Forsyth County, North Carolina. It was built in 1927, and is a four-story, brick and limestone building in the Classical Revival style. The front facade features pilasters with Corinthian order capitals and two entrances with arched openings. The building house a YMCA until 1976.

Alphonso Calhoun Avery was a lawyer, Confederate military officer, and politician in North Carolina. During the American Civil War, he served with the rank of major on the staffs of General Daniel Harvey Hill and John Bell Hood. After the Civil War, he was very active in politics in North Carolina.






















