
Stagville Plantation is located in Durham County, North Carolina. With buildings constructed from the late 18th century to the mid-19th century, Stagville was part of one of the largest plantation complexes in the American South. The entire complex was owned by the Bennehan, Mantack and Cameron families; it comprised roughly 30,000 acres (120 km2) and was home to almost 900 enslaved African Americans in 1860.
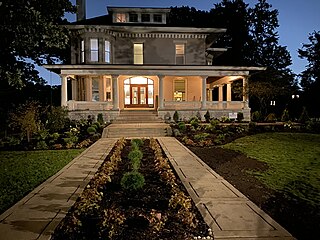
The William H. Copeland House is a home located in the Chicago suburb of Oak Park, Illinois, United States. In 1909 the home underwent a remodeling designed by famous American architect Frank Lloyd Wright. The original Italianate home was built in the 1870s. Dr. William H. Copeland commissioned Wright for the remodel and Wright's original vision of the project proposed a three-story Prairie house. That version was rejected and the result was the more subdued, less severely Prairie, William H. Copeland House. On the exterior the most significant alteration by Wright was the addition of a low-pitched hip roof. The house has been listed as a contributing property to a U.S. Registered Historic District since 1973.
David Aaron Jenkins was a Republican politician and North Carolina State Treasurer from 1868 until 1876. His home was listed on the National Register of Historic Places before being demolished.

Barrett-Faulkner House is a historic home located near Peachland, Anson County, North Carolina. It dates to the early-19th century and was remodeled in 1847 in the Greek Revival style. The house is a 1+1⁄2-story, dogtrot plan frame dwelling, five bays wide, with a single-pile main block.
Swan Ponds is a historic plantation house located near Morganton, Burke County, North Carolina. It was built in 1848, and is a two-story, three-bay, brick mansion with a low hip roof in the Greek Revival style. It features a one-story low hip-roof porch with bracketed eaves, a low pedimented central pavilion, and square columns. The building's brickwork is laid in Flemish bond. Swan Ponds plantation was the home of Waightstill Avery (1741–1821), an early American lawyer and soldier. His son Isaac Thomas Avery built the present Swan Ponds dwelling. Swan Ponds was the birthplace of North Carolina politician and lawyer William Waightstill Avery (1816–1864), Clarke Moulton Avery owner of Magnolia Place, and Confederate States Army officer Isaac E. Avery (1828–1863).

Mountain View is a historic plantation house at Morganton, Burke County, North Carolina. It was built about 1815, and is a 2+1⁄2-story, five-bay, Federal-style brick house. It was remodeled in the 1870s in the Gothic Revival style. It features a two-story gabled porch with decorative bargeboards. Later remodelings added Victorian- and Colonial Revival-style decorative elements.

Franklin Pierce Tate House is a historic home located at Morganton, Burke County, North Carolina. It was designed by architect Electus D. Litchfield and completed in 1928. It is a two-story, Colonial Revival style dwelling constructed of irregularly-coursed, rock-faced granite blocks.

The James Heyward Hull House is a historic home located at Shelby, Cleveland County, North Carolina. It was built c. 1874 and extensively remodeled in 1907. The remodeling added the Classical Revival style semi-elliptical monumental portico with fluted Corinthian order columns and pilasters. It is a two-story, square-in-plan main block with a central hall, triple pile floor plan and a hip roof. A two-story rear wing was added in the 1940s.

Coor-Bishop House is a historic home located at New Bern, Craven County, North Carolina. The original home was designed in the Georgian style by John Hawks and built about 1767. Between 1904 and 1908, the house was extensively remodeled to incorporate both Queen Anne and Georgian Revival concepts. The two-story frame dwelling features a high deck-on-hip roof, a projecting entrance pavilion, and a wide wraparound porch with Corinthian order columns.

Jones–Jarvis House, also known as General Foster's Headquarters and Jarvis–Slover House, is a historic home located at New Bern, Craven County, North Carolina. It was built about 1810, and is a 2+1⁄2-story, three-bay, side-hall plan, Federal-style brick dwelling. It has a one-story brick and frame rear wing. During the American Civil War, General John G. Foster moved into this house, and it served first as his residence and later as part of the headquarters of the Eighteenth Army Corps.
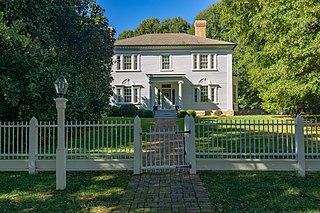
Dr. William Rainey Holt House, also known as The Homestead, is a historic home located at 408 South Main Street Lexington, Davidson County, North Carolina.
Roberts–Carter House was a historic home near Gatesville, Gates County, North Carolina. It was built about 1830 and was a two-story, three-bay, Federal dwelling with a side-hall plan. It was remodeled in about 1860 to add Greek Revival style front and rear double-tier porticos. Also on the property are a contributing kitchen and a smokehouse.
Watson-Sanders House is a historic home located near Smithfield, Johnston County, North Carolina. It was built about 1820, and is a two-story, three-bay, frame I-house dwelling. It has a double engaged front piazza, an original rear shed piazza. The interior was remodeled in the Greek Revival style, when the house was moved to its present site in 1854.
Ellington-Ellis Farm is a historic home and farm complex located near Clayton, Johnston County, North Carolina. The house was built around 1835, and is a two-story, "T"-plan Greek Revival style heavy timber frame dwelling. It is sheathed in weatherboard, is flanked by exterior stone end chimneys, and has a low hip roof. It was remodeled in the 1850s that added a two-room kitchen/dining ell. Also on the property are the contributing smokehouse with a bell tower (1830s), a four-seat ladies' privy (1830s), and a playhouse (1850s).
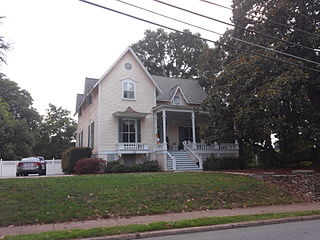
Caldwell-Cobb-Love House is a historic home located at Lincolnton, Lincoln County, North Carolina. It was built about 1841 as a transitional Federal / Greek Revival dwelling and extensively remodeled in the Victorian Cottage style about 1877. It was again remodeled and enlarged at the turn of the 20th century. The two-story, frame dwelling features three cross gable ells, wall dormers, inset porch, and balconies. It has a three-story rear wing. It was built by Dr. Elam Caldwell, a grandson of William Sharpe (1742–1818), a member of the Continental Congress.
Benjamin May-Lewis House is a historic home located near Farmville, Pitt County, North Carolina. It was built in the 1830s, as a two-story, three-bay, single pile, Federal style frame dwelling with a rear shed wing. It was remodeled in the 1850s with Greek Revival style design elements. Also on the property are the contributing smokehouse and other farm related outbuildings.
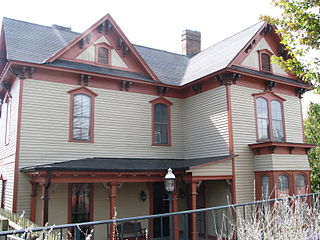
Bernhardt House, also known as the Paul Mathias Bernhardt House, is a historic home located at Salisbury, Rowan County, North Carolina. It was built in 1882 and remodeled in 1902, and is a two-story, center-hall/double-pile plan, Italian Villa-style frame dwelling. It features arch-headed windows with heavy projecting hoods, an L-shaped porch, and bracketed eaves and gables. A rear addition was built in 1948 and the house was converted to four rental apartments. Its builder Paul Mathias Bernhardt (1846–1922) was a son of George Matthias Bernhardt (1820–1885), who built the George Matthias Bernhardt House near Rockwell, North Carolina.
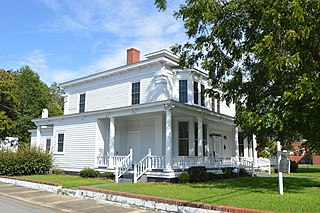
Patrick-Carr-Herring House, also known as the Second Sampson County Courthouse, is a historic home located at Clinton, Sampson County, North Carolina. It was built about 1904–1905, and is a two-story, three-bay, double pile, Classical Revival / Greek Revival style frame dwelling with a low-pitched hip roof. It was originally built as a 1+1⁄2-story structure on tall brick piers in 1818, and enlarged to a full two stories in the Greek Revival style on a full one-story brick basement in the 1840s. It was moved to its present site, and remodeled, in 1904–1905, when the current Sampson County Courthouse was constructed. The front features a single-story wraparound porch with Tuscan order columns and bracketing. Also on the property is a contributing smokehouse.

W. F. Carter House, also known as the Carter House, is a historic home located at Mount Airy, Surry County, North Carolina. It was built about 1908, and is a two-story, Classical Revival style frame dwelling. It features a central two-story Ionic order portico, with a one-story Doric order porch which runs beneath the portico for the full length of the three-bay facade. The house is an enlarged and remodeled earlier dwelling. Also on the property is a contributing outbuilding.
Coleman-White House, also known as Whitesome, is a historic home located at Warrenton, Warren County, North Carolina. It was built between 1821 and 1824, and is a two-story, three-bay, late Federal style rectangular frame dwelling. It has a side gable roof, entrance porch with Tuscan order columns, and exterior end chimneys. At the rear is an earlier 1+1⁄2-story frame dwelling with a gable roof. The front facade features a Palladian entrance with sidelights and Tuscan colonnettes and Palladian window on the second level.


















