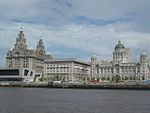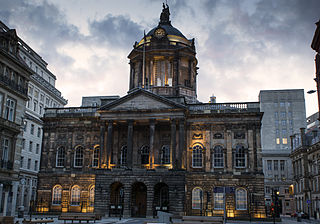
Liverpool Town Hall stands in High Street at its junction with Dale Street, Castle Street, and Water Street in Liverpool, Merseyside, England. It is recorded in the National Heritage List for England as a designated Grade I listed building, and described in the list as "one of the finest surviving 18th-century town halls". The authors of the Buildings of England series refer to its "magnificent scale", and consider it to be "probably the grandest ...suite of civic rooms in the country", and "an outstanding and complete example of late Georgian decoration".

Fowler’s Buildings is an office building and warehouse located at 3–9 Victoria Street and 1–3 Temple Lane. Liverpool, England. They were constructed in two phases between 1865 and 1869, for the Fowler brothers, who were produce dealers, and were designed by the local architect J. A. Picton. The whole structure is recorded in the National Heritage List for England as a designated Grade II* listed building.

The Portico Library, The Portico or Portico Library and Gallery on Mosley Street, Manchester, is an independent subscription library designed in the Greek Revival style by Thomas Harrison of Chester and built between 1802 and 1806. It is recorded in the National Heritage List for England as a Grade II* listed building, having been designated on 25 February 1952, and has been described as "the most refined little building in Manchester".

The Victoria Building of the University of Liverpool, is on the corner of Brownlow Hill and Ashton Street, Liverpool, Merseyside, England. It is recorded in the National Heritage List for England as a designated Grade II listed building. It was designed by Alfred Waterhouse and completed in 1892. It was the first purpose-built building for what was to become the University of Liverpool, with accommodation for administration, teaching, common rooms and a library. The building was the inspiration for the term "red brick university" which was coined by Professor Edgar Allison Peers. In 2008 it was converted into the Victoria Gallery & Museum.

The Aloft Liverpool Hotel, formerly the Royal Insurance Building, is a historic building located at 1-9 North John Street, Liverpool, Merseyside, England. It was built as the head office of the Royal Insurance company.

Lodge Park was built as a grandstand in the Sherborne Estate near the villages of Sherborne, Aldsworth and Northleach in Gloucestershire, England. The site is owned by the National Trust and the former grandstand is recorded in the National Heritage List for England as a designated Grade I listed building. It is England's only surviving 17th-century deer course and grandstand.

Blackburne House is an 18th-century Grade II listed building located on the east side of Hope Street, Liverpool, Merseyside, England. Originally a private house, it became a girls' school and, after a period of dereliction, it is now used as a training and resource centre for women.
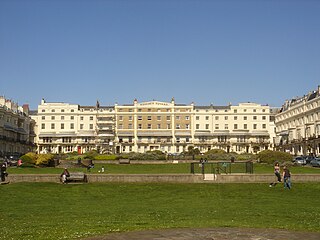
Regency Square is a large early 19th-century residential development on the seafront in Brighton, part of the British city of Brighton and Hove. Conceived by speculative developer Joshua Hanson as Brighton underwent its rapid transformation into a fashionable resort, the three-sided "set piece" of 69 houses and associated structures was built between 1818 and 1832. Most of the houses overlooking the central garden were complete by 1824. The site was previously known, briefly and unofficially, as Belle Vue Field.

Hargreaves Building is a former bank in Chapel Street, Liverpool, Merseyside, England. It originated as the headquarters of the Brown Shipley Bank, continued as offices when the bank moved to London, was converted for use by the Liverpool Racquet Club after the Toxteth riots, and later became a hotel and restaurant.
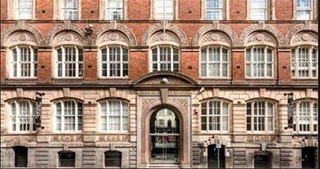
The Albany Building is a 19th-century Grade II* listed building located on Old Hall Street, in Liverpool, Merseyside, England. Built originally as a meeting place for cotton brokers, it has since been converted into apartments.

The Liverpool, London and Globe Building is located in Dale Street, Liverpool, Merseyside, England. It fills a block adjacent to the Town Hall, bounded to the northeast by Exchange Street East and to the southwest by High Street.

The Blue Coat School is located in Upper Northgate Street, Chester, Cheshire, England. It is recorded in the National Heritage List for England as a designated Grade II* listed building.
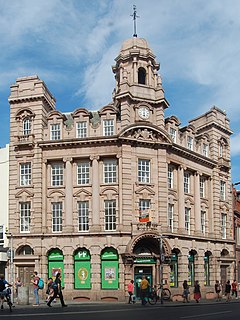
The building at 163 North Street in Brighton, part of the English coastal city of Brighton and Hove, was erected in 1904 for an insurance company and has since been used as a branch by several banks and building societies. It now houses a bookmaker's shop. The distinctive pink granite Edwardian Baroque-style office, embellished with towers, decorative carvings and a landmark cupola, has been called "the most impressive building" on Brighton's main commercial thoroughfare. One of many works by prolific local architecture firm Clayton & Black, it has been described as their chef d'œuvre. English Heritage has listed it at Grade II for its architectural and historical importance.

Leigh Town Hall is a municipal building in Leigh, Greater Manchester, England. It stands in Civic Square at the junction with Market Street, facing Leigh parish church. It was built in 1907 and granted grade II listed building status in 1987.

St Oswald's Church is a Roman Catholic parish church in St Oswald's Street, Old Swan, Liverpool, Merseyside, England. It is an active parish church in the Archdiocese of Liverpool and in St Joseph's Pastoral Area. The church is recorded in the National Heritage List for England as a designated Grade II listed building.

St Werburgh's Church is in Grange Road, Birkenhead, Wirral, Merseyside, England. It is an active Roman Catholic church in the diocese of Shrewsbury. The church is recorded in the National Heritage List for England as a designated Grade II listed building.

Southport Arts Centre, formerly known as Cambridge Hall, is on the east side of Lord Street, Southport, Sefton, Merseyside, England, and stands between Southport Town Hall and the Atkinson Art Gallery and Library. It was built in 1873–74 and originally contained an assembly hall. The centre contains mixed architectural styles and has a tall clock tower at the right end. During the 20th century the assembly hall was converted into a theatre, and it forms part of the arts complex known as The Atkinson. The arts centre is recorded in the National Heritage List for England as a designated Grade II listed building.

Southport Town Hall is on the east side of Lord Street, Southport, Sefton, Merseyside, England. It was built in 1852–53 in Palladian style, and extended to the rear on three occasions later in the century. The town hall has a symmetrical stuccoed façade with a central staircase leading up to a porch flanked by columns. At the top of the building is a pediment with a carved tympanum. The town hall is recorded in the National Heritage List for England as a designated Grade II listed building.

The Atkinson is a building on the east side of Lord Street extending round the corner into Eastbank Street, Southport, Sefton, Merseyside, England. The building is a combination of two former buildings, the original Atkinson Art Gallery and Library that opened in 1878, and the adjacent Manchester and Liverpool District Bank that was built in 1879. These were combined in 1923–24 and the interiors have been integrated. The original building is in Neoclassical style, and the former bank is in Renaissance style.

Ince Blundell Hall is a former country house near the village of Ince Blundell, in the Metropolitan Borough of Sefton, Merseyside, England. It was built between 1720 and 1750 for Robert Blundell, the lord of the manor, and was designed by Henry Sephton, a local mason-architect. Robert's son, Henry, was a collector of paintings and antiquities, and he built impressive structures in the grounds of the hall in which to house them. In the 19th century the estate passed to the Weld family. Thomas Weld Blundell modernised and expanded the house, and built an adjoining chapel. In the 1960s the house and estate were sold again, and have since been run as a nursing home by the Canonesses of St. Augustine of the Mercy of Jesus.






















