
Second Presbyterian Church is a landmark Gothic Revival church located on South Michigan Avenue in Chicago, Illinois, United States. In the late nineteenth and early twentieth centuries, some of Chicago's most prominent families attended this church. It is renowned for its interior, completely redone in the Arts and Crafts style after a disastrous fire in 1900. The sanctuary is one of America's best examples of an unaltered Arts and Crafts church interior, fully embodying that movement's principles of simplicity, hand craftsmanship, and unity of design. It also boasts nine imposing Tiffany windows. The church was listed on the National Register of Historic Places in 1974 and later designated a Chicago Landmark on September 28, 1977. It was designated a National Historic Landmark in March 2013.

The Chicago Theatre, originally known as the Balaban and Katz Chicago Theatre, is a landmark theater located on North State Street in the Loop area of Chicago, Illinois, United States. Built in 1921, the Chicago Theatre was the flagship for the Balaban and Katz (B&K) group of theaters run by A. J. Balaban, his brother Barney Balaban and partner Sam Katz. Along with the other B&K theaters, from 1925 to 1945 the Chicago Theatre was a dominant movie theater enterprise. Currently, Madison Square Garden, Inc. owns and operates the Chicago Theatre as a performing arts venue for stage plays, magic shows, comedy, speeches, sporting events and popular music concerts.

The George H. Miller House is a historic house located at 405 W. Market St. in Bloomington, Illinois. Prominent local architect George H. Miller built the house in 1890 for himself and his family. Miller designed many new buildings in downtown Bloomington after a 1900 fire destroyed much of the area; he also served as Superintendent of U.S. Buildings and designed many federal buildings in the Midwest. Miller's house is an eclectic variation on the Queen Anne design. The house features a hexagonal tower on its southeast corner and a conical dormer projecting from the front of the multi-component roof. The front entrance is arched and flanked by columns; small recessed porches are located above the entrance and on the east side of the house. The house has several stained glass windows, including a window with Miller's name at the front entrance and a large circular window on the west side.

The Ida B. Wells-Barnett House was the residence of civil rights advocate Ida B. Wells (1862–1931) and her husband Ferdinand Lee Barnett from 1919 to 1930. It is located at 3624 S. Dr. Martin Luther King Jr. Drive in the Douglas community area of Chicago, Illinois. It was designated a Chicago Landmark on October 2, 1995. It was listed on the National Register of Historic Places and as a National Historic Landmark on May 30, 1974.

The Thomas Alexander Burningham House at 2849 Pali Highway in Honolulu, Hawaiʻi, built in 1910, is a good example of the earliest American Craftsman bungalow homes in the city. Its flaired hip roof and stone-and-stucco siding differentiate it from the many gabled, and often half-timbered, bungalows built during the 1920s. The architect was Thomas Gill, who designed the Oahu Country Club building and many residences in Honolulu between 1899 and 1941. The house was listed in the National Register of Historic Places in 1993.

The Harriet Phillips Bungalow is located on NY 23B on the western edge of Claverack, New York, United States. It is a stucco-sided frame building dating from the 1920s.

The Primera Iglesia Metodista Unida de Ponce was the first structure erected in Puerto Rico by the celebrated architect Antonin Nechodoma. Constructed in 1907, the building houses a Methodist congregation and is located on Villa street in Ponce, Puerto Rico, in the city's historic district. The structure was listed on the U.S. National Register of Historic Places on 29 October 1987.

St. Mary's Church of Gilberts is a historic church in Gilberts, Illinois. The Catholic church was built for the increasing population in the town in the late 19th century. The church is an excellent example of the rural Stick Style designs that some churches developed in the 1880s. It was listed on the National Register of Historic Places in 1992.

St. Mary's Catholic Church, known as the "Prairie Cathedral" or the "Cathedral of the Cornfields", is a Roman Catholic church in Beaverville, Illinois. The Romanesque Revival church was built in 1909–1911. The church features two towers and a tiled dome roof; it is both the tallest and most prominent landmark in Beaverville. In 1996, the church was added to the National Register of Historic Places.

Church of St. Thomas the Apostle is a historic church at 822 E. Grand Avenue in Beloit, Wisconsin, United States. It was built in 1885 and was added to the National Register of Historic Places in 1983.
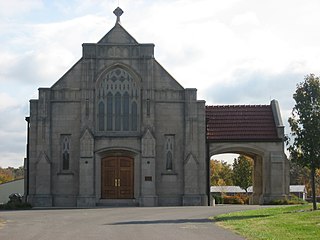
Goddard Chapel is a historic chapel located in Rose Hill Cemetery in Marion, Illinois. The chapel was constructed in 1918 through a donation from Leroy A. Goddard, who served two terms as Marion's mayor and founded the city's first bank. Chicago architect John N. Nyden designed the chapel in the Gothic Revival style. The church is built out of Bedford limestone and is topped by a red clay tile roof. The doors and windows to the church are set in a variety of Gothic arches; the doors are set within shoulder arches, the front window is in a depressed arch, and the side and back windows are set in lancet arches. The church's windows all feature stained glass designs with a lily pattern.

The Edward Kirk Warren House and Garage is a historic house located at 2829-2831 Sheridan Place in Evanston, Illinois. The house was built in 1910-12 for Edward Kirk Warren, an industrialist who developed the featherbone corset. Warren also served as president of the International Sunday School Association and provided financial support to evangelist Dwight L. Moody. Architect William Carbys Zimmerman, the Illinois State Architect at the time, designed the Tudor Revival house. The house was built from dressed ashlar, an uncommon building material for Tudor Revival houses; it is one of only two ashlar Tudor Revival houses in Evanston. The house's roof has a steep main gable with a parapet along with several smaller gables and dormers with a similar design. The entrance porch is supported by columns and covered by an overhang with bracketed eaves. An octagonal tower with ornamental griffins and a crenellated battlement rises to the left of the entrance. Other decorative features used in the exterior include stained glass, arched windows, and various patterns inlaid in the stone.
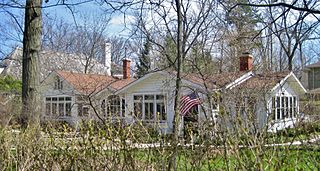
The Albert Campbell House was a historic house at 434 Marshman Avenue in Highland Park, Illinois. The house's construction date and builder are unknown, though it was most likely built in the early twentieth century. The house has a bungalow-style design inspired by the American Craftsman movement. The house's design features a low profile and several stained glass and etched glass windows. A sizable addition was placed on the west side of the house in 1927, and a second addition was added in the 1930s.

The Henry I. Paddock House is a historic house at 346 Sheridan Road in Winthrop Harbor, Illinois. Built in 1860 by Henry I. Paddock, the house is the oldest in Winthrop Harbor. The house was designed in the Italianate style, a popular choice in the 1850s and 1860s. Its design includes a front-facing gable and tall, thin windows topped with arches, both typical Italianate elements; it originally included two Italianate porches as well. The house was remodeled in 1884 to add Queen Anne elements, including a bay window with wood detailing and stained glass transoms above the doors.

Holy Family Church is a historic church at 1840 Lincoln Street in North Chicago, Illinois. The church was built in 1914-15 for North Chicago's Roman Catholic congregation, which was formed in 1901. Architect William F. Gubbins designed the Late Gothic Revival church. The church's design includes a front-facing gable with a large stained glass window, pointed arch windows, and a square bell tower with large louvered windows, all typical features of Gothic Revival architecture. The Catholic congregation used the church until 1991; it is now occupied by the Emmanuel Faith Bible Christian Center.

Theodore Parker Unitarian Universalist Church is a historic church building at 1859 Centre Street in the West Roxbury neighborhood of Boston, Massachusetts. Built in 1900 to a design by West Roxbury native Henry M. Seaver, it is a locally significant example of Normanesque architecture, and is adorned by stained glass windows created by Louis Comfort Tiffany and his firm. The church was listed on the National Register of Historic Places in 2020. The congregation it houses was founded in 1712, and is named for the influential Transcendentalist and abolitionist Theodore Parker, who was the congregation's minister in the 1840s.

The Mrs. Henry F. Akin House is a historic house at 901 S. 8th Avenue in Maywood, Illinois. The house was built circa 1910 for Elizabeth R. Akin, the wife of former Maywood mayor Henry F. Akin. Tallmadge and Watson, Chicago-area architects who were pioneers of the Prairie School style, designed the home. The one-story bungalow features a stucco exterior, wood banding which forms geometric shapes, casement windows, and overhanging eaves, all typical elements of early Prairie works. The house is one of three in Maywood designed by prominent Prairie School architects and the only bungalow of the three.
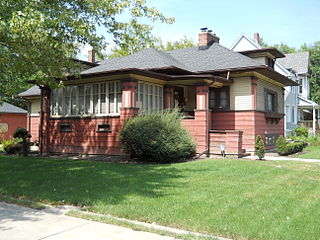
The Mads C. Larson House is a historic house at 318 S. 1st Avenue in Maywood, Illinois. The house was built in 1909 by Mads C. Larson on land previously owned by the Maywood Company, the development company which planned the village. The Arts and Crafts-designed bungalow also includes many elements of the Prairie School style. Its design has an emphasis on geometry and nature, featuring rectangular piers and pilasters with decorative banding, board-and-batten siding, a row of leaded casement windows, and a glazed sun porch. The interior continues the themes of the design with posts matching the exterior piers, wooden moldings, mullions with the same pattern as the leaded windows, and built-in cabinets.
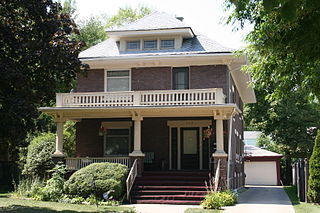
The Albert Soffel House is a historic house at 508 N. 5th Avenue in Maywood, Illinois. The two flat house was built in 1905 for original owner Albert Soffel. It has an American Foursquare design, a utilitarian style popular in the early twentieth century, with Arts and Crafts and Neoclassical ornamentation. The house has a typical Foursquare plan with a rectangular layout, a front porch supported by three columns, and a hip roof with a dormer. Its decorative features include Ionic styling on the porch columns, dentillation and brackets on the porch roof, additional bracketing along its eaves, and multiple stained glass windows.
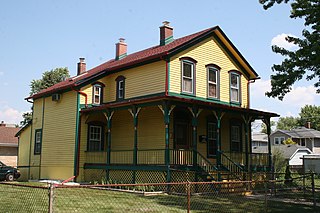
The Jennie S. Thompkins House is a historic house at 503 N. 4th Avenue in Maywood, Illinois. The house was built circa 1872 for Jennie S. Thompkins and her husband; they purchased its plot from the Maywood Company, the original developers of Maywood. It has a gable front design, a vernacular style commonly found in working-class Chicago homes of the period. While the gable front style was also common in Maywood, the house is an especially well-preserved example of the style, as most others have since been modified or sided. The design includes a three-bay facade with segmental arched windows and a wraparound front porch that features brackets, turned posts, and a balustrade.























