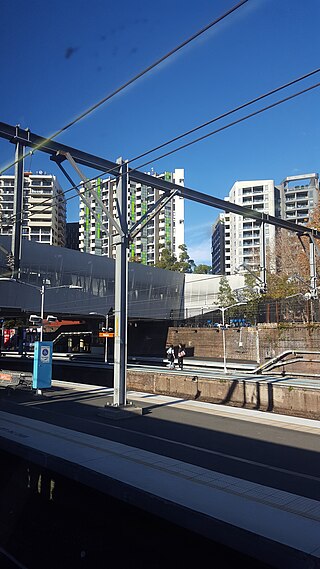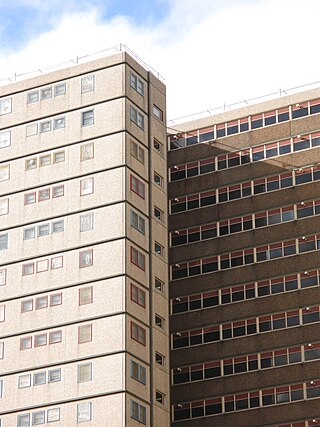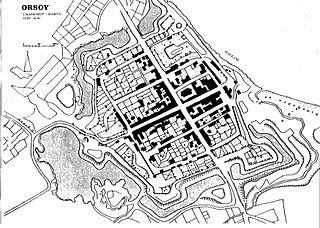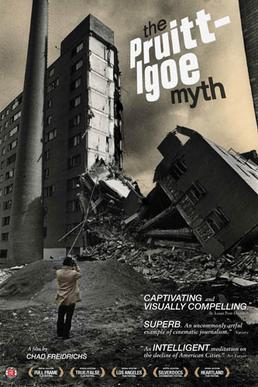
Harry Seidler was an Austrian-born Australian architect who is considered to be one of the leading exponents of Modernism's methodology in Australia and the first architect to fully express the principles of the Bauhaus in Australia.

A tower block, high-rise, apartment tower, residential tower, apartment block, block of flats, or office tower is a tall building, as opposed to a low-rise building and is defined differently in terms of height depending on the jurisdiction. It is used as a residential, office building, or other functions including hotel, retail, or with multiple purposes combined. Residential high-rise buildings are also known in some varieties of English, such as British English, as tower blocks and may be referred to as MDUs, standing for multi-dwelling units. A very tall high-rise building is referred to as a skyscraper.

The Wendell O. Pruitt Homes and William Igoe Apartments, known together as Pruitt–Igoe, were joint urban housing projects first occupied in 1954 in St. Louis, Missouri, United States. The complex of 33 eleven-story high rises was designed in the modernist architectural style by Minoru Yamasaki. At the time of opening, it was one of the largest public housing developments in the country. It was constructed with federal funds on the site of a former slum as part of the city's urban renewal program. Despite being legally integrated, it almost exclusively accommodated African Americans.

An apartment, flat, or unit is a self-contained housing unit that occupies part of a building, generally on a single storey. There are many names for these overall buildings. The housing tenure of apartments also varies considerably, from large-scale public housing, to owner occupancy within what is legally a condominium, to tenants renting from a private landlord.

Waterloo is an inner southern suburb of Sydney, New South Wales, Australia. Waterloo is located three kilometres (1.9 mi) south of the Sydney central business district and is part of the local government area of the City of Sydney. Waterloo is surrounded by the suburbs of Redfern and Darlington to the north, Eveleigh and Alexandria to the west, Rosebery to the south, and Moore Park, Zetland, and Kensington to the east.

Redfern is an inner southern suburb of Sydney located 3 kilometres (1.9 mi) south of the Sydney central business district and is part of the local government area of the City of Sydney. Strawberry Hills is a locality on the border with Surry Hills. The area experienced the process of gentrification and is subject to extensive redevelopment plans by the state government, to increase the population and reduce the concentration of poverty in the suburb and neighbouring Waterloo.

Urban renewal is a program of land redevelopment often used to address urban decay in cities. Urban renewal involves the clearing out of blighted areas in inner cities in favour of new housing, businesses, and other developments.

Sir Denys Louis Lasdun, CH, CBE, RA was an eminent English architect, the son of Nathan Lasdun (1879–1920) and Julie. Probably his best known work is the Royal National Theatre, on London's South Bank of the Thames, which is a Grade II* listed building and one of the most notable examples of Brutalist design in the United Kingdom.
The year 1972 in architecture involved some significant architectural events and new buildings.

The Glenny Drive Apartments were a Buffalo, New York, public housing project built during the expansion of public housing in the United States in the 1950s.

Strawberry Hills is an official Urban Place in Sydney, New South Wales, Australia. Strawberry Hills is located east of Central railway station, within the suburbs of Surry Hills and Redfern which are part of the local government area of the City of Sydney. The origin of the name is unknown.

The Athens Charter was a 1933 document about urban planning published by the Swiss architect Le Corbusier. The work was based upon Le Corbusier’s Ville Radieuse book of 1935 and urban studies undertaken by the Congrès International d'Architecture Moderne (CIAM) in the early 1930s.
Cleveland Street is a busy thoroughfare located to the south of the central business district of Sydney in New South Wales, Australia. The street is named after Captain Cleveland, an officer of the 73rd regiment.

The Red Road Flats were a mid-twentieth-century high-rise housing complex located between the districts of Balornock and Barmulloch in the northeast of the city of Glasgow, Scotland. The estate originally consisted of eight multi-storey blocks of steel frame construction. All were demolished by 2015. Two were "slabs", much wider in cross-section than they are deep. Six were "points", more of a traditional tower block shape. The slabs had 28 floors, the point blocks 31, and taken together, they were designed for a population of 4,700 people. The point blocks were among the tallest buildings in Glasgow at 89 metres (292 ft), second in overall height behind the former Bluevale and Whitevale Towers in Camlachie. The 30th floor of the point blocks were the highest inhabitable floor level of any building in Glasgow.

The Housing Commission of Victoria was a Government of Victoria body responsible for public housing in Victoria, Australia. It was established in 1938, and was abolished in 1984.

Radburn design housing is a concept for planned housing estates, based upon a design that was originally used in the community of Radburn within Fair Lawn, New Jersey, United States. The design is typified by the backyards of homes facing the street and the fronts of homes facing one another, over common yards.

A figure-ground diagram is a two-dimensional map of an urban space that shows the relationship between built and unbuilt space. It is used in analysis of urban design and planning. It is akin to but not the same as a Nolli map which denotes public space both within and outside buildings and also akin to a block pattern diagram that records public and private property as simple rectangular blocks. The earliest advocates of its use were Colin Rowe and Fred Koetter.

The Pruitt-Igoe Myth is a 2011 documentary film detailing the history of the Pruitt–Igoe public housing complex in St. Louis, Missouri, and the eventual decision to raze the entire complex in 1976.






















