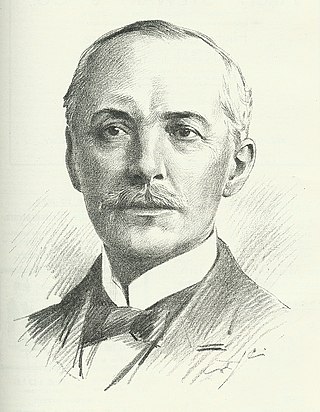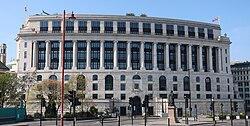
Blackfriars Bridge is a road and foot traffic bridge over the River Thames in London, between Waterloo Bridge and Blackfriars Railway Bridge, carrying the A201 road. The north end is in the City of London near the Inns of Court and Temple Church, along with Blackfriars station. The south end is in the London Borough of Southwark, near the Tate Modern art gallery and the Oxo Tower. Opened in the 1860s, it replaced an earlier bridge from the 1760s.

Sir Charles BarryFRS RA was a British architect, best known for his role in the rebuilding of the Palace of Westminster in London during the mid-19th century, but also responsible for numerous other buildings and gardens. He is known for his major contribution to the use of Italianate architecture in Britain, especially the use of the Palazzo as basis for the design of country houses, city mansions and public buildings. He also developed the Italian Renaissance garden style for the many gardens he designed around country houses.

Victoria Embankment is part of the Thames Embankment, a road and river-walk along the north bank of the River Thames in London, England. Built in the 1860s, it runs from the Palace of Westminster to Blackfriars Bridge in the City of London, and acts as a major thoroughfare for road traffic between the City of Westminster and the City of London.

The Thames Embankment is a work of 19th-century civil engineering that reclaimed marshy land next to the River Thames in central London. It consists of the Victoria Embankment and Chelsea Embankment.
The year 1933 in architecture involved some significant architectural events and new buildings.
The year 1932 in architecture involved some significant events.
Blackfriars is in central London, specifically the south-west corner of the City of London.

Sir William Reid Dick, was a Scottish sculptor known for his innovative stylisation of form in his monument sculptures and simplicity in his portraits. He became an Associate of the Royal Academy in 1921 and a Royal Academician in 1928. Dick served as president of the Royal Society of British Sculptors from 1933 to 1938. He was knighted by King George V in 1935. He was Sculptor in Ordinary for Scotland to King George VI from 1938 to 1952, then held the post under Queen Elizabeth until his death in 1961.

Thomas Smith Tait was a Scottish modernist architect. He designed a number of buildings around the world in Art Deco and Streamline Moderne styles, notably St. Andrew's House on Calton Hill, Edinburgh, and the pylons for Sydney Harbour Bridge.

St Andrew's House (SAH), on the southern flank of Calton Hill in central Edinburgh, is the headquarters building of the Scottish Government. The building houses offices for the First Minister and Deputy First Minister, as well as the Permanent Secretary to the Scottish Government.

London's architectural heritage involves many architectural styles from different historical periods. London's architectural eclecticism stems from its long history, continual redevelopment, destruction by the Great Fire of London and The Blitz, and state recognition of private property rights which have limited large-scale state planning. This sets London apart from other European capitals such as Paris and Rome which are more architecturally homogeneous. London's architecture ranges from the Romanesque central keep of The Tower of London, the great Gothic church of Westminster Abbey, the Palladian royal residence Queen's House, Christopher Wren's Baroque masterpiece St Paul's Cathedral, the High Victorian Gothic of The Palace of Westminster, the industrial Art Deco of Battersea Power Station, the post-war Modernism of The Barbican Estate and the Postmodern skyscraper 30 St Mary Axe 'The Gherkin'.

Sir John James Burnet was a Scottish Edwardian architect who was noted for a number of prominent buildings in Glasgow and London. He was the son of the architect John Burnet, and later went into partnership with his father, joining an architectural firm which would become an influential force in British Modern architecture in the 20th century.

The Empire Exhibition was an international Exhibition held at Bellahouston Park in Glasgow, Scotland, from May to December 1938.

Theo Crosby was an architect, editor, writer and sculptor, engaged with major developments in design across four decades. He was also an early vocal critic of modern urbanism. He is best remembered as a founding partner of the international design partnership Pentagram, and as architect for the reconstruction of Shakespeare's Globe in London. However, his role as éminence grise in British architecture and design from 1950 to 1990 helped effect much broader changes. Crosby's archive is located at the University of Brighton Design Archives.

Attorney-General v De Keyser's Royal Hotel Limited is a leading case in UK constitutional law decided by the House of Lords in 1920 which exhaustively considered the principles on which the courts decide whether statute has fettered prerogative power. It decided that the royal prerogative does not entitle the Crown to take possession of a subject's land or buildings for administrative purposes connected with the defence of the realm without paying compensation. It is the authority for the statement that the royal prerogative is placed in abeyance when statute law can provide a legal basis for an action.

The National Submariners' War Memorial is a war memorial on the Victoria Embankment in London, England, between Waterloo Bridge and Blackfriars Bridge. The memorial is also referred to as the National Submarine War Memorial, the National Submarine Memorial, the Submarine War Memorial and the Submariner Memorial. It commemorates the Royal Navy submariners who died in the First and Second World Wars. The Royal Navy Submarine Service had 57 operational vessels at the start of the First World War in 1914, but expanded to 137 vessels by the time the war ended in 1918, with another 78 under construction. During the war, 54 of its submarines were sunk, and over 1,300 Royal Navy submariners were killed. The memorial is a Grade II* listed building, and it is the focal point of a special memorial walk and laying of wreaths held each year by submariners on the Sunday preceding Remembrance Sunday.

Adelaide House is a Grade II listed office building in London's primary financial district, the City of London.

The dragon boundary marks are cast iron statues of dragons on metal or stone plinths that mark the boundaries of the City of London. The dragons are painted silver, with details of their wings and tongue picked out in red. The dragon stands on its left rear leg, with the right rear leg lifted forward to support a shield, with the right foreleg raised and the left foreleg holding the top of the shield. The shield bears the City of London's coat of arms painted in red and white: the red cross of Saint George on a white background, with a red sword in the first quarter, an attribute of Saint Paul. Saint George and Saint Paul are respectively the patron saints of England and of London. The dragon's stance is the equivalent of the rampant heraldic attitude of the supporters of the City's arms, which may allude to the legend of Saint George and the Dragon.

De Keyser's Royal Hotel was a large hotel on the Victoria Embankment, at its junction with New Bridge Street, Blackfriars, London. The location was formerly the site of Bridewell Palace.

R. W. Forsyth, often just called Forsyth's, was a group of department stores founded in Glasgow in 1872. The business expanded into Edinburgh in 1906 and London in 1925.


























