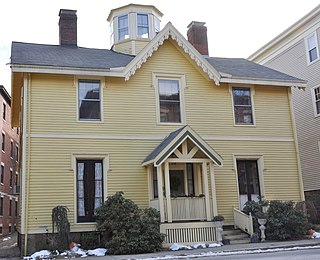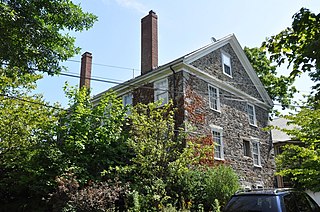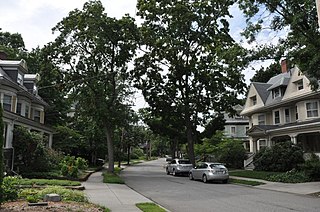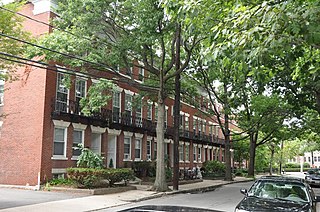
Chestnut Hill is a wealthy New England village located six miles (10 km) west of downtown Boston, Massachusetts, United States. It is best known for being home to Boston College and a section of the Boston Marathon route. Like all Massachusetts villages, Chestnut Hill is not an incorporated municipal entity. It is located partially in Brookline in Norfolk County; partially in the city of Boston in Suffolk County, and partially in the city of Newton in Middlesex County. Chestnut Hill's borders are defined by the 02467 ZIP Code. The name refers to several small hills that overlook the 135-acre Chestnut Hill Reservoir rather than one particular hill.

Frederick Law Olmsted National Historic Site is a United States National Historic Site located in Brookline, Massachusetts, a suburb of Boston. Frederick Law Olmsted (1822–1903) is recognized as the founder of American landscape architecture and the nation's foremost parkmaker of the 19th century. In 1883, Olmsted moved his home to suburban Boston and established "Fairsted", the world's first full-scale professional office for the practice of landscape design. Over the course of the next century, his sons and successors expanded and perpetuated Olmsted's design ideals, philosophy, and influence.
This is a list of properties and historic districts listed on the National Register of Historic Places in Norfolk County, Massachusetts, other than those within the city of Quincy and the towns of Brookline and Milton. Norfolk County contains more than 300 listings, of which the more than 100 not in the above three communities are listed below. Some listings extend across municipal boundaries, and appear on more than one list.

The following properties in Newton, Massachusetts are listed on the National Register of Historic Places. They are a subset of all properties in Middlesex County. There are over 180 places listed in Newton.
This is a list of properties on the National Register of Historic Places in Brookline, Massachusetts.

The Thomas Aspinwall Davis House is a historic house at 29 Linden Place in Brookline, Massachusetts. The house was built in 1844, by Thomas Aspinwall Davis, later a mayor of Boston, and is one of the earliest buildings to survive from his Linden Park project, the first residential subdivision in Brookline. The house was listed on the National Register of Historic Places in 1985.

Saint Aidan's Church and Rectory is a historic Catholic church complex in Brookline, Massachusetts. The stuccoed church, located at 224-210 Freeman Street, was designed by Maginnis & Walsh, a noted designer of ecclesiastical buildings, in the Medieval (Tudor) Revival style, and was built in 1911. It was Brookline's third Catholic parish, after Saint Mary's and Saint Lawrence. The church is notable as the parish which was attended by Joseph P. Kennedy and his family when they were living on Beals Street; it was the site of the baptism of both John F. Kennedy and Robert F. Kennedy. The rectory, located at 158 Pleasant Street, was built c. 1850-55 by Edward G. Parker, a Boston lawyer. It was acquired by the church in 1911, and restyled to match the church in 1920.

The William Murphy House is a historic house located in Brookline, Massachusetts.

The House at 215 Brookline Street is one of the oldest houses in Newton, Massachusetts. The oldest portion of the saltbox house was built ca. 1693 by Thomas Hastings, who was prominent in the civic affairs of the area. The house uncharacteristically faces north and exhibits simple but high-quality Georgian styling. It is 2½ stories in height, five bays in width, and has narrow clapboard siding. The main entrance is flanked by pilasters and topped by a shallow hood.

The Brookline Town Green Historic District encompasses the historic colonial heart of the town of Brookline, Massachusetts. Centered on a stretch of Walnut Street between Warren and Chestnut Streets, this area is where the town's first colonial meeting house and cemetery were laid out, and was its center of civic life until the early 19th century. The district was listed on the National Register of Historic Places in 1980.

The Timothy Corey House No. 2 is a historic house at 786–788 Washington Street in Brookline, Massachusetts. Built in 1843, it is one of Brookline's few stone houses. It is a vernacular Greek Revival in style, and was home to members of one of the town's most prominent early families. It was listed on the National Register of Historic Places on October 17, 1985.

The Edward Devotion House is a historic house at 347 Harvard Street in Brookline, Massachusetts, USA. Built about 1745, it is one of the town's few surviving 18th-century structures, and is of those the best preserved. The house is owned by the town and administered by the Brookline Historical Society as a historic house museum. It was listed on the National Register of Historic Places in 1978.

The Graffam Development Historic District is a residential area located in the American town of Brookline, Massachusetts. It encompasses the best-preserved portion of a historic residential subdivision, platted and built between 1894 and 1907. The land was purchased by Peter Graffam, who built a variety of Queen Anne and Colonial Revival houses on Babcock Street, Abbottsford Road, Manchester Road, Stedman Street, and Naples Road in Brookline, Massachusetts. Graffam also developed Osborne Street, but most of its houses have since been modified, losing historic integrity. The district was listed on the National Register of Historic Places in 1985.

The Charles Heath House is a historic house at 12 Heath Hill in Brookline, Massachusetts. The 2+1⁄2-story wood-frame house was built c. 1855–56 by Charles Heath, a member of one of Brookline's wealthiest families of the 19th century. The house is architecturally eclectic, with elements of the Carpenter Gothic predominating. Its main gable end is sheathed in vertical boarding, and has an oculus window. The gable has bargeboard decoration, as do the horizontal trimlines above the first and second floors. Its first-floor windows have classic Gothic-style hoods.

89 Rawson Road and 86 Colbourne Crescent are two historic Shingle Style houses located in Brookline, Massachusetts.

The houses at 76–96 Harvard Avenue are historic rowhouses in Brookline, Massachusetts. Built in 1903 by Benjamin Whitney, this was one of the earliest series of rowhouses to be built in Brookline. They are of Colonial Revival style, built in brick with limestone trim, with iron balconies. Originally built as single-family units, each of the houses except number 76 was converted to three apartments in the 1940s and 1950s.

Saint Mary of the Assumption Church, Rectory, School and Convent is a historic church complex at 67 Harvard Street, and 3 and 5 Linden Place, in Brookline, Massachusetts in the Archdiocese of Boston. It was the first Roman Catholic Church in Brookline, and the first in the nation to bear the name. Most of its buildings were built between 1880 and 1906, and are reflective of the growth of the area's Irish immigrant community during that time. The complex was listed on the National Register of Historic Places in 1985.

The James H. Standish House is a historic house located at 54 Francis Street in Brookline, Massachusetts.

West Roxbury Parkway is a historic parkway running from Washington Street in Boston, Massachusetts, where the Enneking Parkway runs south, to Horace James Circle in Chestnut Hill, where it meets the Hammond Pond Parkway. The parkway serves as a connector between Stony Brook Reservation and Hammond Pond Reservation. West Roxbury Parkway was built between 1919 and 1929 and added to the National Register of Historic Places in 2006. The parkway is distinctive in the roadway system developed by the Metropolitan District Commission beginning around the turn of the 20th century in that it was built in collaboration with the City of Boston, and is maintained by the city.

Kilham & Hopkins was an architectural firm in Boston, Massachusetts formed in 1899 or 1900 by its founding members, Walter Harrington Kilham and James Cleveland Hopkins. The firm later became Kilham, Hopkins & Greeley after William Roger Greeley joined the firm in 1916, and Kilham Hopkins Greeley and Brodie after Walter S. (Steve) Brodie joined the firm in 1945.





















