
The John Adams Birthplace is a historic house at 133 Franklin Street in Quincy, Massachusetts. It is the saltbox home in which Founding Father and second president of the United States, John Adams, was born in 1735. The house was designated a National Historic Landmark in 1960, and is listed on the National Register of Historic Places. It is now administered by the National Park Service as part of the Adams National Historical Park, and is open for guided tours.

The Josiah Quincy House, located at 20 Muirhead Street in the Wollaston neighborhood of Quincy, Massachusetts, was the country home of Revolutionary War soldier Colonel Josiah Quincy I, the first in a line of six men named Josiah Quincy that included three Boston mayors and a president of Harvard University.
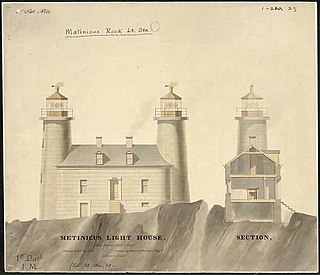
Matinicus Rock Light is a lighthouse on Matinicus Rock, a windswept rock 25 miles (40 km) off the coast of Maine. It is one of eleven seacoast lights off the coast of Maine. First established in 1827, the present surviving structures date to 1857. The lighthouse was added to the National Register of Historic Places as Matinicus Rock Light Station on March 14, 1988.
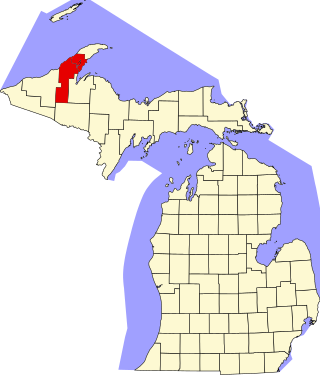
This is a list of the National Register of Historic Places listings in Houghton County, Michigan.

The Parish of All Saints, Ashmont, is a church of the Episcopal Diocese of Massachusetts located at 209 Ashmont Street in the Dorchester neighborhood of Boston, Massachusetts. Built 1892-1929 for a congregation founded in 1867, it was the first major commission of architect Ralph Adams Cram, a major influence in the development of early 20th-century Gothic church and secular architecture. The church was listed on the National Register of Historic Places in 1980, and is protected by a preservation easement held by Historic New England.

The Dorothy Quincy Homestead is a US National Historic Landmark at 34 Butler Road in Quincy, Massachusetts. The house was originally built by Edmund Quincy II in 1686 who had an extensive property upon which there were multiple buildings. Today, the site consists of the Dorothy Quincy Homestead, which has been preserved as a museum and is open occasionally to the public.

Bethany Congregational Church is a historic Congregational church building at 18 Spear Street in Quincy, Massachusetts. The Gothic Revival building was designed and built in 1927 to a design by J. Williams Beal, Sons, for a congregation which was established in 1832. The building was listed on the National Register of Historic Places in 1989. Services are held every Sunday at 9:30 AM. All are welcome.

Christ Church is a historic church in Quincy, Massachusetts. It is a parish of the Episcopal Diocese of Massachusetts. The parish first congregated for lay-led services in 1689, and officially formed in 1704. It is believed to be the oldest continuously active Episcopal parish in Massachusetts. The building is a Tudor Revival structure constructed in 1874; it was listed on the National Register of Historic Places in 1989. The Rev. Clifford Brown is the current rector.

First Baptist Church of Wollaston is a historic Baptist church building in Wollaston, Massachusetts. Built in 1873 for a new congregation, and repeatedly enlarged, it is a fine example of Gothic Revival architecture, and one of the city's finest remaining wood-frame churches. The church was listed on the National Register of Historic Places in 1989.
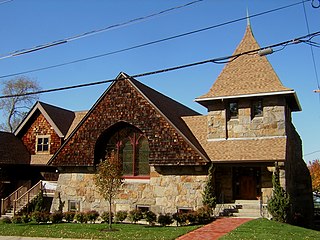
The Wollaston Unitarian Church, more recently a former home of the St. Catherine's Greek Orthodox Church, is a historic church building at 155 Beale Street in Quincy, Massachusetts. Built in 1888 to a design by Edwin J. Lewis Jr., it is a prominent local example of Shingle Style architecture. It was added to the National Register of Historic Places in 1989. The building has been converted to residential use.
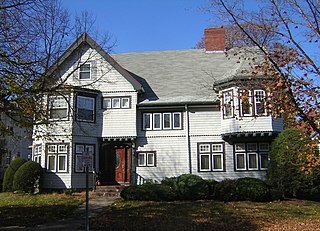
The Arthur Alden House is a historic house at 24 Whitney Road in Quincy, Massachusetts. Built in 1909, it is a good example of a Queen Anne architecture with Shingle style details. It was listed on the National Register of Historic Places in 1989.

Wollaston Fire Station is a historic fire station at 111 Beale Street in Quincy, Massachusetts. The two-story brick building was built in 1900 on the site of an earlier wooden fire station, and is a fine local example of Italianate design. The tower, which dominates the structure, has a low-pitch tile roof over a corbelled eave, and an arched arcade. Its original arched bay entries have lost their original arched openings in order to accommodate large pieces of equipment.

The US Post Office-Quincy Main is a historic post office at 47 Washington Street in Quincy, Massachusetts. It is a Classical Revival structure, two stories tall, built in 1909 out of limestone. It has corner pilasters, and a central entry section that projects slightly, also with articulating pilasters, and three recessed entryways. The building was originally built to house a variety of federal government offices, as well as providing the first purpose-built home for Quincy's main post office.

Quincy Point Fire Station is a historic fire station at 615 Washington Street in Quincy, Massachusetts. Built in 1941, it is the third firehouse to occupy the location, and is one of the city's finest examples of Colonial Revival architecture. It was listed on the National Register of Historic Places in 1994.
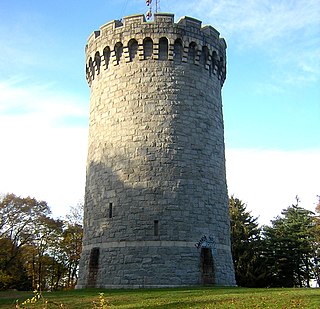
The Forbes Hill Standpipe is a historic water tower structure located on Reservoir Road in Quincy, Massachusetts, USA. The tower was built in 1899-1902 to contain a 330,000 US gallons steel water tank. The site originally included an adjacent reservoir that supplied Quincy with water from the Metropolitan Boston Water System. The standpipe was taken out of service in 1955 and the reservoir was filled in.

The Dorothy Q Apartments is an historic apartment house at 36 Butler Road in Quincy, Massachusetts. It is a five-story brick Colonial Revival structure, consisting of two rectangular blocks joined at one end into a U shape. Its trim elements are in limestone, and include corner quoining, keystones over the windows, and a modillioned cornice. The complex was designed by Graves and Epps and built in 1929, during a period of rapid growth in the city. It is named for the Dorothy Quincy Homestead, which is next door.
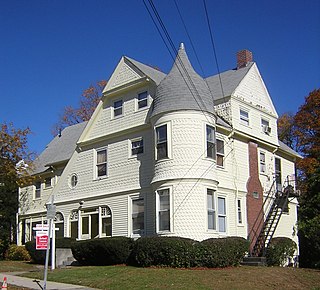
The David L. Jewell House is a historic house at 48 Grandview Avenue in Quincy, Massachusetts.
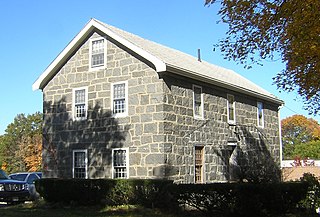
The House at 92 Willard Street in Quincy, Massachusetts, is, somewhat oddly, believed to be the only granite house ever built in the city, which is well known for its granite quarries. The house is located in West Quincy, near its famous granite quarries, and was built in the 1830s. It is a 2+1⁄2-story structure, fashioned out of granite blocks, with a gable roof. A single-story hip-roofed porch once wrapped around two sides; it was an early 20th-century addition that has since been removed. The main facade is three bays wide, with the entrance at the center.
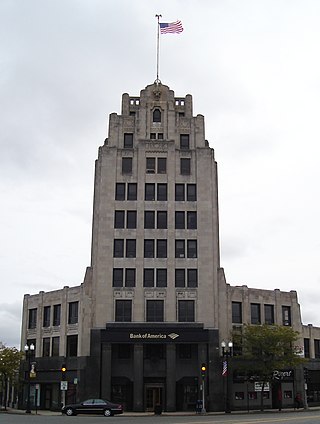
The Granite Trust Company is a historic commercial building at 1400 Hancock Street in Quincy, Massachusetts. The Art Deco building was designed by J. Williams Beal, Sons, constructed in 1929, and is ten stories tall. It was built for the Granite Trust Company, whose predecessor, the Quincy Stone Bank, was the community's first commercial bank. The building was listed on the National Register of Historic Places in 1989.

The Fore River Club House is a historic club house at Follett and Beechwood Streets in Quincy, Massachusetts. It is a long 1+1⁄2-story wood-frame structure, with rectilinear eyebrow dormers on the water-facing roof. The Shingle-style clubhouse was built in 1917 by the Fore River Shipyard as a recreation center for its employees. It originally housed a ballroom, bowling lanes, and billiard room. It was acquired by the city in 1925, and is now a community center.























