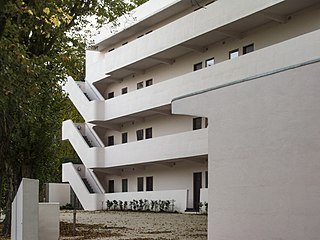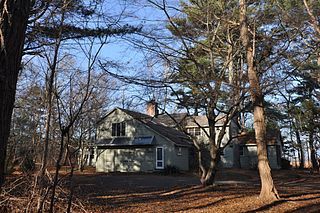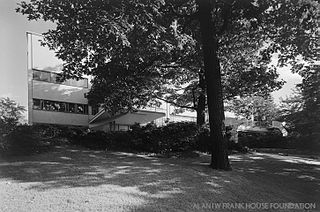
The Staatliches Bauhaus, commonly known as the Bauhaus, was a German art school operational from 1919 to 1933 that combined crafts and the fine arts. The school became famous for its approach to design, which attempted to unify individual artistic vision with the principles of mass production and emphasis on function. Along with the doctrine of functionalism, the Bauhaus initiated the conceptual understanding of architecture and design.

Walter Adolph Georg Gropius was a German-born American architect and founder of the Bauhaus School, who is widely regarded as one of the pioneering masters of modernist architecture. He was a founder of Bauhaus in Weimar and taught there for several years, becoming known as a leading proponent of the International Style. Gropius emigrated from Germany to England in 1934 and from England to the United States in 1937, where he spent much of the rest of his life teaching at the Harvard Graduate School of Design. In the United States he worked on several projects with Marcel Breuer and with the firm The Architects Collaborative, of which he was a founding partner. In 1959, he won the AIA Gold Medal, one of the most prestigious awards in architecture.

Modern architecture, also called modernist architecture, was an architectural movement and style that was prominent in the 20th century, between the earlier Art Deco and later postmodern movements. Modern architecture was based upon new and innovative technologies of construction ; the principle functionalism ; an embrace of minimalism; and a rejection of ornament.

Marcel Lajos Breuer was a Hungarian-German modernist architect and furniture designer. He moved to the United States in 1937 and became a naturalized American citizen in 1944.

The London-based Isokon firm was founded in 1929 by the English entrepreneur Jack Pritchard and the Canadian architect Wells Coates to design and construct modernist houses and flats, and furniture and fittings for them. Originally called Wells Coates and Partners, the name was changed in 1931 to Isokon, a name derived from Isometric Unit Construction, bearing an allusion to Russian Constructivism.

The Gropius House is a historic house museum owned by Historic New England at 68 Baker Bridge Road in Lincoln, Massachusetts, United States. It was the family residence of Modernist architect Walter Gropius, his wife Ise Gropius, and their daughter Ati Gropius. The house was designated a National Historic Landmark in 2000 for its association with Walter Gropius, as he was an influential teacher and leader of Modernist architecture. The house includes a collection of Bauhaus-related materials unparalleled outside Germany.

Six Moon Hill is a residential neighborhood and historic district of mid-century modern houses in Lexington, Massachusetts.
The Harvard Five was a group of architects that settled in New Canaan, Connecticut in the 1940s: John M. Johansen, Marcel Breuer, Landis Gores, Philip Johnson and Eliot Noyes. Marcel Breuer was an instructor at the Harvard Graduate School of Design, while Gores, Johansen, Johnson and Noyes were students there.
John MacLane Johansen was an American architect and a member of the Harvard Five. Johansen took an active role in the modern movement.

The Pillsbury Summer House is a historic house at 45 Old Cove Road in Duxbury, Massachusetts. The two-story wood-frame house was built in 1938, and is a locally distinctive early example of Modern architecture, as the first major work of architect Sarah Pillsbury Harkness, and as a rare regional example of a Modern summer house. The house was designed by Harkness for her parents, in collaboration with Eleanor Raymond. The house was built in the same year that Bauhaus architect Walter Gropius built his house in Lincoln, Massachusetts; this house differs from his in that it draws more organically on New England traditional architecture.

The Josephine M. Hagerty House is a historic house at 357 Atlantic Avenue in Cohasset, Massachusetts. Built in 1938, it was the first building in the United States commissioned from Bauhaus architect Walter Gropius, who collaborated with Marcel Breuer on its design. It is one of the nation's early examples of International Style architecture, and was listed on the National Register of Historic Places in 1997.

H. (Henry) Neill Wilson was an architect with his father James Keys Wilson in Cincinnati, Ohio; on his own in Minneapolis, Minnesota; and for most of his career in Pittsfield, Massachusetts. The buildings he designed include the Rookwood Pottery building in Ohio and several massive summer cottages in Berkshire County, Massachusetts.

The Landis Gores House is a historic house on Cross Ridge Road in New Canaan, Connecticut. It is a "Wrightian" house that was designed by architect Landis Gores and built by John C. Smith for the Gores family's use. The design represents an innovative fusion of American Wrightian modern architecture and the more International style of the Bauhaus in which Gores was trained. The house was listed on the National Register of Historic Places in 2002.

The Alan I W Frank House is a private residence in Pittsburgh, Pennsylvania, designed by Bauhaus founder Walter Gropius and partner Marcel Breuer, two of the pioneering masters of 20th-century architecture and design. This spacious, multi-level residence, its furnishings and landscaping were all created by Gropius and Breuer as a 'Total Work of Art.' In size and completeness, it is unrivaled. It was their most important residential commission, and it is virtually the same today as when it was built in 1939–40, original and authentic.

Waldenmark, also known as the Edward Fischer House, is an historic, American house, studio, garage, and guesthouse complex that is located in Wrightstown Township, Bucks County, Pennsylvania.

Currie House, also known as the Pagoda House, is a historic home located at Blacksburg, Montgomery County, Virginia. It was built in 1961, and is a 1+1⁄2-story, square, International Style dwelling constructed of wood, glass, and brick. It features an extensive roof overhang that is underscored by a deck that encircles the building. The interior has an open-plan room arrangement surrounding a central brick chimney and service core. The architect, Leonard Currie (1913-1996), was a student and colleague of Walter Gropius and Marcel Breuer. Leonard Currie was head of the Architecture School at Virginia Tech from 1956 to 1966.
William W. Landsberg was a Brooklyn-born modernist architect who designed dozens of homes, synagogues, and commercial buildings in the New York metropolitan area in the 50s and 60s. Landsberg studied at the Harvard Graduate School of Design under Marcel Breuer and Walter Gropius. He worked for both after graduation.

The Julian Street Jr. residence is an early Modernist fieldstone house in Briarcliff Manor, New York. The house was designed by the New York architect Wallace K. Harrison for Julian Street Jr. and his wife, Narcissa, in 1938. Harrison, primarily known as a monuments architect through his works in New York City like Rockefeller Center and the United Nations complex, also designed a few private residences. Harrison designed and built the residence at 710 Long Hill Road West as an unconventional experiment in the early Modernist architecture that was just being introduced in America during the late 1930s.
Torin Building is a heritage-listed former factory and now factory and office space located at 26 Coombes Drive in the western Sydney suburb of Penrith in the City of Penrith local government area of New South Wales, Australia. It was designed by Marcel Breuer and built from 1975 to 1976. It is also known as the Former Torin Corporation Building and Breuer Building. It was added to the New South Wales State Heritage Register on 15 May 2009.

The Marcel Breuer House II, also known as the New Canaan Breuer House I, is a historic house at 122 Sunset Hill Road in New Canaan, Connecticut. Built in 1947, it was designed by architect Marcel Breuer as a home for his family. It is an important early example of his Modern Movement designs, with a cantilevered design featuring glass and stone finishes. The house, occupied by his family for just four years, was listed on the National Register of Historic Places in 2010.
























