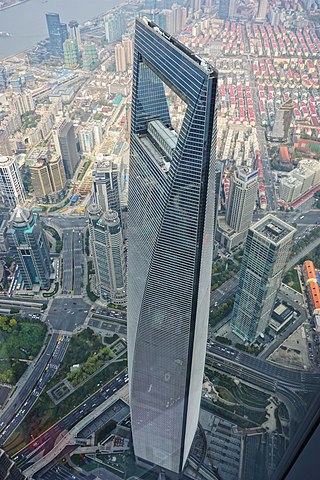
The Council on Tall Buildings and Urban Habitat (CTBUH) is an international body in the field of tall buildings and sustainable urban design. A non-profit organization based at the Monroe Building in the city of Chicago, Illinois, United States, the CTBUH announces the title of "The World's Tallest Building" and is widely considered to be an authority on the official height of tall buildings. Its stated mission is to study and report "on all aspects of the planning, design, and construction of tall buildings." The Council was founded at Lehigh University in 1969 by Lynn S. Beedle, where its office remained until October 2003 when it moved to the Illinois Institute of Technology in Chicago.

The Shanghai World Financial Center is a supertall skyscraper located in the Pudong district of Shanghai. It was designed by Kohn Pedersen Fox and developed by the Mori Building Company, with Leslie E. Robertson Associates as its structural engineer and China State Construction Engineering Corp and Shanghai Construction (Group) General Co. as its main contractor. It is a mixed-use skyscraper, consisting of offices, hotels, conference rooms, observation decks, and ground-floor shopping malls. Park Hyatt Shanghai is the tower's hotel component, comprising 174 rooms and suites occupying the 79th to the 93rd floors, which at the time of completion was the highest hotel in the world. It is now the third-highest hotel in the world after the Ritz-Carlton, Hong Kong, which occupies floors 102 to 118 of the International Commerce Centre.

Turning Torso is a neo-futurist residential skyscraper built in Malmö, Sweden in 2005. It was formerly the tallest building in the Nordic region until September 2022, when it was surpassed by Karlatornet in Gothenburg, which is still under construction. Located on the Swedish side of the Öresund strait, it was built and is owned by Swedish cooperative association HSB. It is regarded as the first twisted skyscraper in the world.

Absolute World is a residential condominium twin tower skyscraper complex in the five-tower Absolute City Centre development in Mississauga, Ontario, Canada. The project was built by Fernbrook Homes and Cityzen Development Group. With the first three towers completed, the last two towers were topped off at 50 and 56 storeys.

China World Trade Center Tower III is a supertall skyscraper with 74 floors, 5 underground floors, and 30 elevators in Beijing, China. It is the third phase of development of the China World Trade Center complex in Beijing's central business district of Chaoyang at the junction of the East Third Ring Road and Jianguomen Outer Street. The building topped out at 330 m (1,083 ft) on 29 October 2007 and completed in 2010. The building bears a striking resemblance to the original Twin Towers of the World Trade Center in New York City, which were destroyed during the September 11th, 2001 attacks. It is the second tallest building in Beijing.
HHHR Tower, also known as the Blue Tower, is a supertall skyscraper on Sheikh Zayed Road, Dubai, United Arab Emirates. The construction of the 72-floor, 317-metre (1,040 ft) building started in 2006 and was completed in 2010. Designed by architect Al Hashemi, the building is primarily residential, with some commercial uses.

Fentress Architects is an international design firm known for large-scale public architecture such as airports, museums, university buildings, convention centers, laboratories, and high-rise office towers. Some of the buildings for which the firm is best known include Denver International Airport (1995), the modernized Tom Bradley International Terminal at LAX (2013), the National Museum of the Marine Corps near Quantico, Virginia (2005), and the Green Square Complex in Raleigh, North Carolina (2012).







