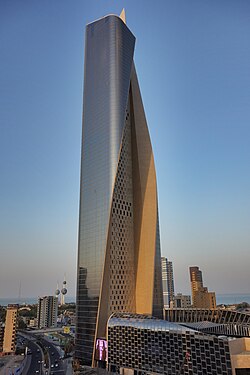| Al Hamra Tower | |
|---|---|
Burj Alhamra | |
 | |
| Former names | Al Hamra Firdous Tower |
| Record height | |
| Tallest in Kuwait since 2011 [I] | |
| Preceded by | Arraya Tower |
| General information | |
| Status | Completed |
| Type | Offices, shopping mall |
| Architectural style | Sculpted |
| Location | 13085 Jaber Al-Mubarak Street, Kuwait City, Kuwait |
| Coordinates | 29°22′44″N47°59′36″E / 29.3790°N 47.9932°E |
| Elevation | 12 m (39 ft) |
| Construction started | 2005 |
| Topped-out | 2010 |
| Completed | 2011 |
| Inaugurated | 2011 |
| Cost | $500 million |
| Owner | Al Hamra Real Estate Co. |
| Height | |
| Architectural | 414 m (1,358 ft) |
| Tip | 414 m (1,358 ft) |
| Roof | 368 m (1,207 ft) |
| Top floor | 83 |
| Technical details | |
| Material | Concrete |
| Floor count | 85 |
| Floor area | 290,000 m2 (3,100,000 sq ft) [1] |
| Lifts/elevators | 43 |
| Design and construction | |
| Architects | Gary Haney, Skidmore Owings & Merrill |
| Architecture firm | Al Jazera Consultants, Kuwait |
| Structural engineer | Skidmore Owings & Merrill |
| Services engineer | BMT Fluid Mechanics Ltd. Momentive Hitachi |
| Main contractor | Ahmadiah Contracting and Trading Company |
| Awards and prizes | 2012 Best Tall Building Middle East & Africa Finalist |
| Website | |
| www | |
| References | |
| [1] | |
TheAl Hamra Tower is a skyscraper in Kuwait City, Kuwait. It is the tallest building in Kuwait. Construction of the skyscraper started in 2005. [2] It was completed in 2011. [2] Designed by architectural firms Skidmore, Owings & Merrill and Ramshir and Callison, it is the tallest curved concrete skyscraper in the world, and the 15th tallest building in the world at 414 m (1,358 ft). [2]
