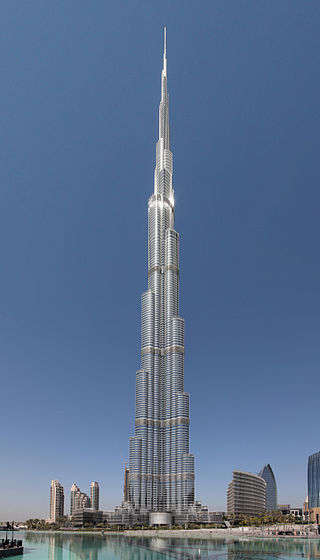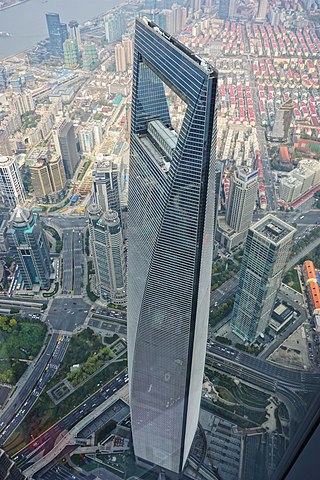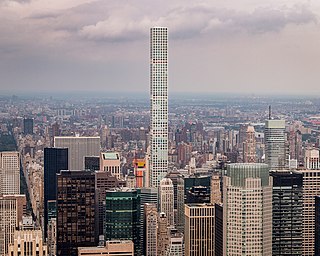| Central Plaza | |
|---|---|
中環廣場 | |
 Central Plaza in June 2009 | |
 | |
| General information | |
| Status | Completed |
| Type | Commercial offices |
| Architectural style | Postmodern |
| Location | 18 Harbour Road Wan Chai, Hong Kong |
| Coordinates | 22°16′48″N114°10′25″E / 22.28000°N 114.17361°E |
| Construction started | 1989 |
| Completed | 1992 |
| Height | |
| Architectural | 373.9 m (1,227 ft) |
| Roof | 309 m (1,014 ft) |
| Top floor | 299 m (981 ft) |
| Technical details | |
| Floor count | 78 3 below ground |
| Floor area | 172,798 m2 (1,859,982 sq ft) |
| Lifts/elevators | 39 |
| Design and construction | |
| Architect(s) | Dennis Lau & Ng Chun Man Architects & Engineers |
| Developer | Ryoden Development Sino Land Sun Hung Kai Properties |
| Structural engineer | Arup |
| Main contractor | Manloze Ltd |
| References | |
| [1] [2] [3] [4] | |
- List of tallest buildings in Hong Kong
- List of buildings and structures in Hong Kong
- List of tallest freestanding structures
Related Research Articles

The Bank of China Tower is a skyscraper located in Central, Hong Kong. Located at 1 Garden Road on Hong Kong Island, the tower houses the headquarters of the Bank of China Limited. One of the most recognisable landmarks in Hong Kong, the building is notable for its distinct shape and design, consisting of triangular frameworks covered by glass curtain walls.

A skyscraper is a tall continuously habitable building having multiple floors. Modern sources define skyscrapers as being at least 100 meters (330 ft) or 150 meters (490 ft) in height, though there is no universally accepted definition, other than being very tall high-rise buildings. Historically, the term first referred to buildings at least 10 stories high when these types of buildings began to be constructed in the 1880s. Skyscrapers may host offices, hotels, residential spaces, and retail spaces.

The Center is the fifth tallest skyscraper in Hong Kong, after International Commerce Centre, Two International Finance Centre, Central Plaza and Bank of China Tower. With a height of 346 m (1,135 ft), it comprises 73 storeys. The Center is one of the few skyscrapers in Hong Kong that is entirely steel-structured with no reinforced concrete core and is one of the tallest steel buildings in world. It is located on 99 Queen's Road Central in the Central, roughly halfway between the MTR Island line's Sheung Wan and Central stations.

The Petronas Towers, also known as the Petronas Twin Towers and colloquially the KLCC Twin Towers, are an interlinked pair of 88-storey supertall skyscrapers in Kuala Lumpur, Malaysia, standing at 451.9 metres. From 1996 to 2004, they were officially designated as the tallest buildings in the world until they were surpassed by the completion of Taipei 101. The Petronas Towers remain the world's tallest twin skyscrapers, surpassing the World Trade Center towers in New York City, and were the tallest buildings in Malaysia until 2019, when they were surpassed by The Exchange 106. The Petronas Towers are a major landmark of Kuala Lumpur, along with the nearby Kuala Lumpur Tower and Merdeka 118, and are visible in many places across the city.

The International Finance Centre is a skyscraper and integrated commercial development on the waterfront of Hong Kong's Central District.

The Jin Mao Tower, also known as the Jinmao Building or Jinmao Tower, is a 420.5-meter-tall (1,380 ft), 88-story landmark skyscraper in Lujiazui, Pudong, Shanghai, China. It contains a shopping mall, offices and the Grand Hyatt Shanghai hotel which starts from the 53rd floor, which at the time of completion was the highest hotel in the world. Along with the Oriental Pearl Tower, the Shanghai World Financial Center and the Shanghai Tower it is part of the Lujiazui skyline seen from the Bund. It was the tallest building in China from its completion in 1999 until 2007, when it was surpassed by the Shanghai World Financial Center which is located close by. The Shanghai Tower, a 128-story building located next to these two buildings, surpassed the height of both these buildings in 2015, creating the world's first trio of adjacent supertall skyscrapers.

The Shanghai World Financial Center is a supertall skyscraper located in the Pudong district of Shanghai. It was designed by Kohn Pedersen Fox and developed by the Mori Building Company, with Leslie E. Robertson Associates as its structural engineer and China State Construction Engineering Corp and Shanghai Construction (Group) General Co. as its main contractor. It is a mixed-use skyscraper, consisting of offices, hotels, conference rooms, observation decks, ground-floor shopping malls. Park Hyatt Shanghai is the tower's hotel component, comprising 174 rooms and suites occupying the 79th to the 93rd floors, which at the time of completion was the highest hotel in the world. It is now the third-highest hotel in the world after the Ritz-Carlton, Hong Kong, which occupies floors 102 to 118 of the International Commerce Centre.

Eureka Tower is a 297.3 m (975 ft) skyscraper located in the Southbank precinct of Melbourne, Victoria, Australia. Construction began in August 2002 and the exterior was completed on 1 June 2006. The plaza was finished in June 2006 and the building was officially opened on 11 October 2006. The project was designed by Melbourne architectural firm Fender Katsalidis Architects and was built by Grocon. The developer of the tower was Eureka Tower Pty Ltd, a joint venture consisting of Daniel Grollo (Grocon), investor Tab Fried and one of the Tower's architects Nonda Katsalidis.

The Emirates Office Tower, is a 54-floor office building along Sheikh Zayed Road in the city of Dubai, United Arab Emirates. Connected with the 56-floor Jumeirah Emirates Towers Hotel by a retail boulevard, the two towers form what is commonly referred to as the Emirates Towers complex. The tower has a total structural height of 355 m (1,165 ft) and roof height of 311 m (1,020 ft), making it the 55th-tallest building in the world. The Emirates Office Tower One is taller than the neighbouring Jumeirah Emirates Towers Hotel, but has two fewer floors. Construction of the building was completed on 3 November 1999.

Cheung Kong Center is a skyscraper in Central, Hong Kong designed by Cesar Pelli. The 70-storey structure is 283 m (928 ft) tall with a gross floor area of 1,260,000-square-foot (117,100 m2). When completed in 1999, it was the fourth-tallest building in the city after the Central Plaza, Bank of China Tower and The Center. The Cheung Kong Center sits on the combined sites of the former Hong Kong Hilton, which was demolished in 1995/6, and Beaconsfield House, sold by the Government in 1996. It stands between the HSBC Hong Kong headquarters building and the Bank of China Tower.

Central Park is a 51-storey office tower in Perth, Western Australia. The building measures 226 m (741 ft) from its base at St Georges Terrace to the roof, and 249 m (817 ft) to the tip of its communications mast. Upon its completion in 1992, the tower became the tallest building in Perth, and was the 4th tallest in Australia from then till 2005. It is also currently the sixteenth tallest building in Australia and the tallest building in the western half of Australia.

SEG Plaza is a skyscraper in Shenzhen, Guangdong Province, China. Completed in 2000 and located at the junction of Shennan Road and Huaqiangbei Electronics Market, it originally stood 356 metres (1,168 ft) tall including the height of the original antenna which has since been removed. It was the 21st tallest in China and the 72nd tallest in the world. The observation floor at the 69th level used to offer views over Shenzhen and northern Hong Kong but has been converted to office space. It is the home of, and named after the Shenzhen Electronics Group (SEG). It can be reached by Huaqiang North Station and Huaqiang Road Station of the Shenzhen Metro.

The Union Square is a mixed-use commercial and residential real estate project in Hong Kong, located on the West Kowloon reclamation in Tsim Sha Tsui, Kowloon. The area covers 13.54 hectares, while the site has a gross floor area of 1,090,026 square metres (11,732,940 sq ft), approximately the size of the Canary Wharf development in London. The complex contained some of the tallest buildings in Hong Kong, which includes the tallest commercial building in Hong Kong, the 118-storey International Commerce Centre and the loftiest residential tower in Hong Kong, The Cullinan, which rises 270-metre (890 ft) high.

Metroplaza is a shopping centre and office building developed by Sun Hung Kai Properties, officially opened in January 1993. It is located in Kwai Fong, Hong Kong and is opposite to Kwai Fong station of MTR. The mall is a shopping hub of adjacent areas of Kwai Fong, Lai King, Tsing Yi and Kwai Chung. While Metroplaza provides spacious shopping environment, another shopping centre Kwai Chung Plaza adjoining offers varieties of small shops. The mall had undergone major renovation from 2014 to November 2017.

The First National Bank Tower is a 45-story office skyscraper located at 1601 Dodge Street in downtown Omaha, Nebraska, United States, and the official headquarters of First National Bank of Omaha. At 634 feet, it is the tallest building in Omaha and the state. It has been since its completion, overtaking the 30-story Woodmen Tower located nearby. Construction began in April 1999 and lasted until 2002, with the building's completion being the subject of ACEC and Emporis awards.

Aspire Tower, also known as The Torch Doha, is a 300-metre-tall (980 ft) skyscraper hotel located in the Aspire Zone complex in Doha, Qatar. Designed by architect Hadi Simaan and AREP and engineer Ove Arup and Partners, the tower served as the focal point for the 15th Asian Games hosted by Qatar in December 2006.

The St. Francis Shangri-La Place, also known as The St. Francis Towers 1 & 2 are twin-tower residential condominium skyscrapers in Mandaluyong, Philippines. The towers are the 6th and 7th-tallest buildings in the country and Metro Manila as well, and are currently the second tallest twin towers in the Philippines surpassing Pacific Plaza Towers with a height of 212.88 metres from the ground to its architectural spire. It also has two of the most floors in the Philippines. The buildings have 60 floors above ground, including a podium which connects the two towers, and 5 basement levels for parking, and are considered one of the most prestigious residential buildings in the Philippines.

A pencil tower is a high-rise building or skyscraper with a very high slenderness ratio that is very tall and thin. There is no universal definition of how slender these buildings are to be categorized, but some definitions of 10:1 or 12:1 ratios and higher have been used.
Signature Tower was a proposed skyscraper in Jakarta, Indonesia. The proposed height is 638 m (2,093 ft).

Tianjin CTF Finance Center is a supertall skyscraper located in the Tianjin Economic-Technological Development Area central business district of Binhai, Tianjin, China. Construction started in 2013 and was completed in 2019. At 1,739 ft (530 m), and with 97 floors, the tower is the second-tallest building in Municipal Tianjin after unfinished Goldin Finance 117, the eighth-tallest building in the world, and the tallest building in the world with fewer than 100 floors. It is located in the outer district of the Tianjin Economic-Technological Development Area. Tianjin CTF Finance Center is designed by Skidmore, Owings & Merrill LLP in collaboration with Ronald Lu & Partners.
References
- ↑ "Central Plaza". CTBUH Skyscraper Center .
- ↑ "Emporis building ID 120372". Emporis . Archived from the original on 2 November 2015.
{{cite web}}: CS1 maint: unfit URL (link) - ↑ "Central Plaza". SkyscraperPage .
- ↑ Central Plaza at Structurae
- ↑ Chan, Chi-keung (26 January 1989). "Site sold for record $3.35 billion". South China Morning Post . p. 1.
- ↑ Chan, Chi-keung (27 January 1989). "Wan Chai site development to cost $1.8b". South China Morning Post. p. 47.
- 1 2 Ayres, Peter; MacArthur, John (1993). "Central Plaza, Hong Kong". Arup Journal. 28 (4): 16–21.
- ↑ "Central Plaza sell-off boosts Ryoden". South China Morning Post. 21 September 1995. Retrieved 29 February 2020.
- ↑ Moreira, Peter (3 August 1991). "Central Plaza draws airport authority". South China Morning Post. p. 21.
- ↑ Wigan, David (1 April 1992). "New tower lures a heady mix". South China Morning Post. p. 29.
- ↑ Thompson, Nick (10 April 1992). "Central Plaza reaches new heights". South China Morning Post.
- ↑ "Hidden in Plain Sight". CBS News . Archived from the original on 3 June 2002.
External links
| Central Plaza | |||||||||||||||||
|---|---|---|---|---|---|---|---|---|---|---|---|---|---|---|---|---|---|
| Traditional Chinese | 中環廣場 | ||||||||||||||||
| Simplified Chinese | 中环广场 | ||||||||||||||||
| Cantonese Yale | Jūngwàahn Gwóngchèuhng | ||||||||||||||||
| |||||||||||||||||