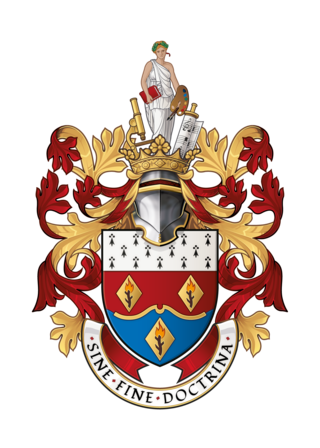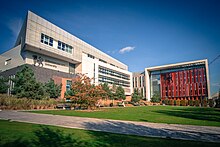
The University of Birmingham is a public research university in Birmingham, England. It received its royal charter in 1900 as a successor to Queen's College, Birmingham, and Mason Science College, making it the first English civic or 'red brick' university to receive its own royal charter, and the first English unitary university. It is a founding member of both the Russell Group of British research universities and the international network of research universities, Universitas 21.

Birmingham Central Library was the main public library in Birmingham, England, from 1974 until 2013, replacing a library opened in 1865 and rebuilt in 1882. For a time the largest non-national library in Europe, it closed on 29 June 2013 and was replaced by the Library of Birmingham. The building was demolished in 2016, after 41 years, as part of the redevelopment of Paradise Circus by Argent Group. Designed by architect John Madin in the brutalist style, the library was part of an ambitious development project by Birmingham City Council to create a civic centre on its new Inner Ring Road system; however, for economic reasons significant parts of the master plan were not completed, and quality was reduced on materials as an economic measure. Two previous libraries occupied the adjacent site before Madin's library opened in 1974. The previous library, designed by John Henry Chamberlain, opened in 1883 and featured a tall clerestoried reading room. It was demolished in 1974 after the new library had opened.

Birmingham Town Hall is a concert hall and venue for popular assemblies opened in 1834 and situated in Victoria Square, Birmingham, England. It is a Grade I listed building.

Chamberlain Square or Chamberlain Place is a public square in central Birmingham, England, named after statesman and notable mayor of Birmingham, Joseph Chamberlain. The Victorian square was drastically remodelled in the 1970s, with most of the Victorian buildings demolished and the construction of the Brutalist Central Library. Re-landscaping occurred most recently when the square was closed to the public for five years until March 2021 for remodelling as part of the Paradise scheme.

The Cathedral Church of Saint Philip is a Church of England cathedral and the seat of the Bishop of Birmingham. Built as a parish church in the Baroque style by Thomas Archer, it was consecrated in 1715. Located on Colmore Row in central Birmingham, St Philip's became the cathedral of the newly formed Diocese of Birmingham in 1905. The cathedral is a Grade I listed building.

Birmingham City Council House in Birmingham, England, is the home of Birmingham City Council, and thus the seat of local government for the city. It provides office accommodation for both employed council officers, including the Chief Executive, and elected council members, plus the council chamber, Lord Mayor's Suite, committee rooms and a large and ornate banqueting suite, complete with minstrel's gallery. The first-floor's exterior balcony is used by visiting dignitaries and victorious sports teams, to address crowds assembled below. The Council House, which has its own postcode, B1 1BB, is located in Victoria Square in the city centre and is a Grade II* listed building.

Although Birmingham in England has existed as a settlement for over a thousand years, today's city is overwhelmingly a product of the 18th, 19th, and 20th centuries, with little surviving from its early history. As it has expanded, it has acquired a variety of architectural styles. Buildings of most modern architectural styles in the United Kingdom are located in Birmingham. In recent years, Birmingham was one of the first cities to exhibit the blobitecture style with the construction of the Selfridges store at the Bullring Shopping Centre.

The Birmingham School of Art was a municipal art school based in the centre of Birmingham, England. Although the organisation was absorbed by Birmingham Polytechnic in 1971 and is now part of Birmingham City University's Faculty of Arts, Design and Media, its Grade I listed building on Margaret Street remains the home of the university's Department of Fine Art and is still commonly referred to by its original title.

John Henry Chamberlain, generally known professionally as J. H. Chamberlain, was a British nineteenth-century architect based in Birmingham.

John Henry Chamberlain, William Martin, and Frederick Martin were architects in Victorian Birmingham, England. Their names are attributed singly or pairs to many red brick and terracotta buildings, particularly 41 of the forty-odd Birmingham board schools made necessary by the Elementary Education Act 1870.

William Martin (1829–1900) was a British architect who worked in Birmingham, England, particularly in the practice Martin & Chamberlain.

The Birmingham and Midland Institute, is an institution concerned with the promotion of education and learning in Birmingham, England. It is now based on Margaret Street in Birmingham city centre. It was founded in 1854 as a pioneer of adult scientific and technical education ; and today continues to offer arts and science lectures, exhibitions and concerts. It is a registered charity. There is limited free access to the public, with further facilities available on a subscription basis.

Herbert Tudor Buckland was a British architect, best known for his seminal Arts and Crafts houses, the Elan Valley model village, educational buildings such as the campus of the Royal Hospital School in Suffolk and St Hugh's College in Oxford.

Joseph Edward Southall RWS NEAC RBSA was an English painter associated with the Arts and Crafts movement.
This article is intended to show a timeline of events in the History of Birmingham, England, with a particular focus on the events, people or places that are covered in Wikipedia articles.

The Library of Birmingham is a public library in Birmingham, England. It is situated on the west side of the city centre at Centenary Square, beside the Birmingham Rep and Baskerville House. Upon opening on 3 September 2013, it replaced Birmingham Central Library. The library, which is estimated to have cost £188.8 million, is viewed by the Birmingham City Council as a flagship project for the city's redevelopment. It has been described as the largest public library in the United Kingdom, the largest public cultural space in Europe, and the largest regional library in Europe. 2,414,860 visitors came to the library in 2014 making it the 10th most popular visitor attraction in the UK.

The Grand Hotel is a Grade II* listed Victorian five star hotel in the city centre of Birmingham, England. The hotel occupies the greater part of a block bounded by Colmore Row, Church Street, Barwick Street and Livery Street and overlooks St Philip's Cathedral and churchyard. Designed by architect Thomson Plevins, construction began in 1875 and the hotel opened in 1879. Extensions and extensive interior renovations were undertaken by prominent Birmingham architecture firm Martin & Chamberlain from 1890 to 1895. Interior renovations included the building of the Grosvenor Room with Louis XIV style decoration.

Christ Church was a large parish church in Birmingham, England, in the Diocese of Worcester within the Church of England. The land on which the church stood now forms a significant part of Victoria Square.

Paradise, formerly named Paradise Circus, is the name given to an area of approximately 7 hectares in Birmingham city centre between Chamberlain and Centenary Squares. The area has been part of the civic centre of Birmingham, England since the 19th century when it contained buildings such as the Town Hall, Mason Science College, Birmingham and Midland Institute buildings and Central Library. The site was redeveloped from 1960 to 1975 into the present Paradise Circus based within a roundabout on the Inner Ring Road system containing a new Central Library and School of Music. From 2015, Argent Group will redevelop the area into new mixed use buildings and public squares.

William Harris was a Liberal politician and strategist in Birmingham, England, in an era of dramatic municipal reform. On his death, he was described by one obituary-writer as "one of the founders of modern Birmingham". J. L. Garvin called him "the Abbé Sieyès of Birmingham" ; and Asa Briggs "a most active and intelligent wire-puller behind the scenes". He was dubbed the "father of the Caucus", the highly organised and controversial Liberal party machine that had its origins in Birmingham, but was afterwards introduced at national level to the National Liberal Federation. He served as the first Chairman of the National Liberal Federation from 1877 to 1882. By profession he was an architect and surveyor; and he was also a prolific journalist and author.




















