
Wilmslow Road is a major road in Manchester, England, running from Parrs Wood northwards to Rusholme where it becomes the Oxford Road. The name of the road changes again to Oxford Street when it crosses the River Medlock before reaching Manchester city centre.

The Rotunda is a cylindrical highrise building in Birmingham, England. The Grade II listed building is 81 metres (266 ft) tall and was completed in 1965. Originally designed to be an office block, by architect James A. Roberts ARIBA, it was refurbished between 2004 and 2008 by Urban Splash with Glenn Howells who turned it into a residential building, with serviced apartments on 19th and 20th floors. The building was officially reopened on 13 May 2008.

The Royal Exchange is a grade II listed building in Manchester, England. It is located in the city centre on the land bounded by St Ann's Square, Exchange Street, Market Street, Cross Street and Old Bank Street. The complex includes the Royal Exchange Theatre and the Royal Exchange Shopping Centre.

The Big City Plan is a major development plan for the city centre of Birmingham, England.
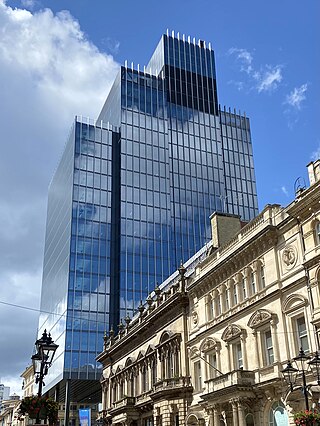
103 Colmore Row is a 108-metre tall, 26-storey commercial office building located on Colmore Row, Birmingham, England. Completed in 2021, this building replaced the former NatWest Tower designed by John Madin and completed in 1975. In 2008, a plan by then owners British Land to demolish Natwest Tower and replace it with a taller modern equivalent was approved. This plan never progressed and in 2015 the building passed to the developer Sterling Property Ventures, who successfully applied to have the building demolished. Construction of the new tower began in June 2019 and completed in 2021.

McLaren is a 69-metre, 21 storey tall office building in Birmingham, England. It was designed by Paul Bonham Associates and built in 1972. It is situated by the Masshouse and Martineau Galleries redevelopment sites. The entrance is on Priory Queensway.

The BT Tower, formerly known as the Post Office Tower and the GPO Tower, is a landmark and telecommunications tower in Birmingham, England. It is the tallest structure in the city. Its post office code was YBMR.

The Haymarket Shopping Centre is a shopping centre in the city centre of Leicester, England. It was opened on 4 June 1973 as part of the Haymarket Centre and was the country's second shopping centre after the Bull Ring, Birmingham. It is located east of and adjacent to the Clock Tower.

The Birmingham Post and Mail building was constructed in the 1960s and was a symbol of the rebuilding of Birmingham, England, following the devastation of World War II.
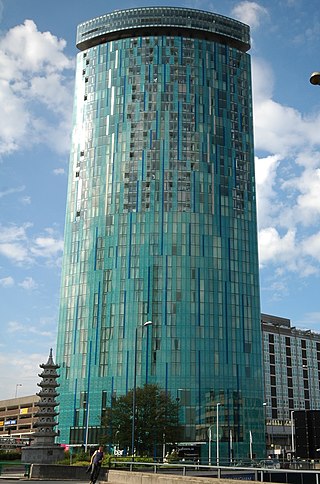
10 Holloway Circus is a 400-foot (122 m) tall mixed-use skyscraper in Birmingham city centre, England. It was originally named after the developers, Beetham Organisation, and was designed by Ian Simpson and built by Laing O'Rourke. The entire development covers an area of 7,000 square feet (650 m2). It is the second tallest building in Birmingham and the 74th tallest building in the United Kingdom.
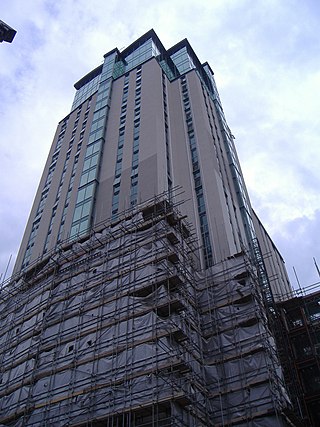
The Orion Building is a 90-metre (295 ft) tall high rise residential building on Navigation Street, Birmingham 5, England. Construction of the tower began in 2004 with demolition of the previous building on the site, and was completed in 2007. As part of the development, the original façades of some of the previous buildings have been retained and incorporated into the lowrise sections of the complex. The complex consists of a 28-storey tower with five basement floors. It includes the city's first penthouse which was sold for £1.65 million. The fourth and final phase of the building, being marketed as 'Sirius', is nearing completion.
Martineau Galleries is a proposed mixed-use development for Birmingham, England which was shelved in 2009 but re-approved in 2020. It was to connect the Eastside to the city centre core, a major retail area.

City Tower is a 30-storey high-rise office building situated in the Piccadilly Gardens area of Manchester city centre in England. As of 2023, it is the second-tallest office building in Manchester after the CIS Tower, the third-tallest outside London after CIS Tower and 103 Colmore Row in Birmingham, and the 16th-tallest building in Greater Manchester, with a roof height of 107 m (351 ft).

Manchester One, formerly known as Portland Tower and previously St. Andrew's House, is a high-rise building in Manchester, England, owned by Bruntwood and let out as office space. The tower is located at 53 Portland Street from which it was named. The tower was one of the first high-rise buildings built in the 1960s in the United Kingdom, at 77 m (250 ft) tall.
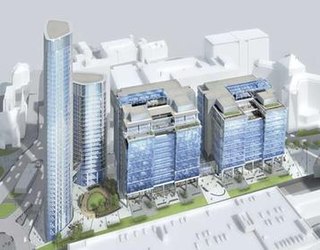
Snowhill is a mixed-use development in the Colmore business district, known historically as Snow Hill, in Central Birmingham, England. The area, between Snow Hill Queensway and Birmingham Snow Hill station, is being redeveloped by the Ballymore Group. The £500 million phased scheme has been partly completed on the site of a former surface car park adjacent to the railway station and West Midlands Metro terminus.

North Tower is a high-rise residential building on Victoria Bridge Street in Salford, England. The building is 23 storeys tall with a podium at the base, which gives it a total height of 80 m (260 ft), making it one of the tallest buildings in Salford. The building is in the City of Salford, just north of the River Irwell and less than 100 m (330 ft) from Manchester Cathedral on the other side of the river. The top 12 floors contain 96 apartments, with the lower 10 used as a Premier Inn hotel.
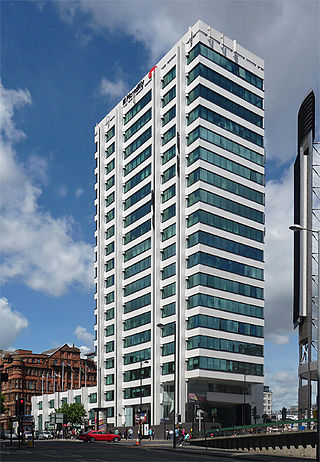
111 Piccadilly, formerly Rodwell Tower, is a high-rise office building in Manchester city centre, England. It opened in 1965 and is now owned by Bruntwood. The tower is 64 m (210 ft) tall, which makes it the joint 74th-tallest building in Greater Manchester as of 2023.

Orchard Towers is an 18-story office building in Singapore located on the corner of Claymore Road and Orchard Road. Construction was completed in 1975. The first five floors are a combination of bars and retail outlets with the remainder leased as offices. During the day the building functions as a retail and office style building, but the building is best known as a landmark entertainment complex famously described as the "Four Floors of Whores" or simply the "Four Floors". In addition, one of the towers houses 58 freehold condominium residential units.
Bruntwood is a family-owned property company offering office space, serviced offices, retail space and virtual offices in the north of England and Birmingham in the United Kingdom. They own several high-profile buildings in the Manchester area, as well as in Liverpool, Leeds and Birmingham.

Paradise, formerly named Paradise Circus, is the name given to an area of approximately 7 hectares in Birmingham city centre between Chamberlain and Centenary Squares. The area has been part of the civic centre of Birmingham, England since the 19th century when it contained buildings such as the Town Hall, Mason Science College, Birmingham and Midland Institute buildings and Central Library. The site was redeveloped from 1960 to 1975 into the present Paradise Circus based within a roundabout on the Inner Ring Road system containing a new Central Library and School of Music. From 2015, Argent Group will redevelop the area into new mixed use buildings and public squares.



















