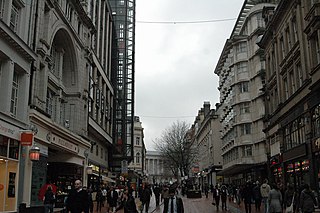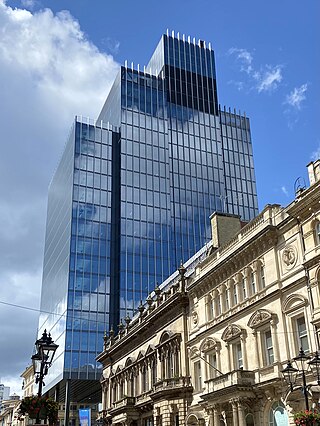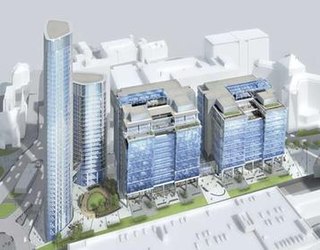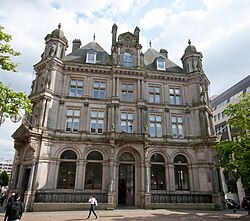
Birmingham Central Library was the main public library in Birmingham, England, from 1974 until 2013, replacing a library opened in 1865 and rebuilt in 1882. For a time the largest non-national library in Europe, it closed on 29 June 2013 and was replaced by the Library of Birmingham. The building was demolished in 2016, after 41 years, as part of the redevelopment of Paradise Circus by Argent Group. Designed by architect John Madin in the brutalist style, the library was part of an ambitious development project by Birmingham City Council to create a civic centre on its new Inner Ring Road system; however, for economic reasons significant parts of the master plan were not completed, and quality was reduced on materials as an economic measure. Two previous libraries occupied the adjacent site before Madin's library opened in 1974. The previous library, designed by John Henry Chamberlain, opened in 1883 and featured a tall clerestoried reading room. It was demolished in 1974 after the new library had opened.

Brindleyplace is a large mixed-use canalside development, in the Westside district of Birmingham, England. It was named after Brindley Place, the name of the street around which it is built. It was developed by the Argent Group from 1993 onwards.

Mailbox Birmingham is a mixed-use development located within the city centre of Birmingham, England. It houses British luxury department store chain Harvey Nichols, and the BBC Birmingham studios.

Birmingham City Council House in Birmingham, England, is the home of Birmingham City Council, and thus the seat of local government for the city. It provides office accommodation for both employed council officers, including the Chief Executive, and elected council members, plus the council chamber, Lord Mayor's Suite, committee rooms and a large and ornate banqueting suite, complete with minstrel's gallery. The first-floor's exterior balcony is used by visiting dignitaries and victorious sports teams, to address crowds assembled below. The Council House, which has its own postcode, B1 1BB, is located in Victoria Square in the city centre and is a Grade II* listed building.

New Street is a street in central Birmingham, England. It is one of the city's principal thoroughfares and shopping streets linking Victoria Square to the Bullring Shopping Centre. It gives its name to New Street railway station, although the station has never had direct access to New Street except via Stephenson Place and latterly Grand Central shopping centre.

103 Colmore Row is a 108-metre tall, 26-storey commercial office building located on Colmore Row, Birmingham, England. Completed in 2021, this building replaced the former NatWest Tower designed by John Madin and completed in 1975. In 2008, a plan by then owners British Land to demolish Natwest Tower and replace it with a taller modern equivalent was approved. This plan never progressed and in 2015 the building passed to the developer Sterling Property Ventures, who successfully applied to have the building demolished. Construction of the new tower began in June 2019 and completed in 2021.

Taikoo Place is a commercial building complex located in Quarry Bay, east Hong Kong Island, Hong Kong. It comprises grade A office towers, car parking, clubs, office apartment, parks, and shops. It is reachable by MTR Island line (MTR). These three complexes are all managed by Swire Properties since the beginning from Taikoo Sugar Refinery, the subsequent Taikoo Dockyard and the recent demolitions of the industrial buildings.

The Jewellery Quarter is an area of central Birmingham, England, in the north-western area of Birmingham City Centre, with a population of 19,000 in a 1.07-square-kilometre (264-acre) area.

The Queen Victoria Building is a heritage-listed late-nineteenth-century building located at 429–481 George Street in the Sydney central business district, in the state of New South Wales, Australia. Designed by the architect George McRae, the Romanesque Revival building was constructed between 1893 and 1898 and is 30 metres (98 ft) wide by 190 metres (620 ft) long. The domes were built by Ritchie Brothers, a steel and metal company that also built trains, trams and farm equipment. The building fills a city block bounded by George, Market, York, and Druitt Streets. Designed as a marketplace, it was used for a variety of other purposes, underwent remodelling, and suffered decay until its restoration and return to its original use in the late twentieth century. The property is co-owned by the City of Sydney and Link REIT, and was added to the New South Wales State Heritage Register on 5 March 2010.

Corporation Street is a main shopping street in Birmingham city centre, England. Though it has a distinct southern terminus – the junction of New Street and Stephenson Place, adjacent to the entrance of New Street station – the location of its northern terminus is debatable.

Baskerville House, previously called the Civic Centre, is a former civic building in Centenary Square, Birmingham, England. After serving as offices for the Birmingham City Council, it was extended with additional floors in 2007.
Martineau Galleries is a proposed mixed-use development for Birmingham, England which was shelved in 2009 but re-approved in 2020. It was to connect the Eastside to the city centre core, a major retail area.

The Mall Luton is in the centre of Luton, in Bedfordshire, England. It was formerly an Arndale Centre, until it was purchased by Capital & Regional in January 2006. It was temporarily called The Mall Arndale, but is now referred to as The Mall Luton, although local people still refer to it as "The Arndale". It is to be renamed Luton Point.

The Cube is a 24-storey mixed-use development in the centre of Birmingham, England. Designed by Ken Shuttleworth of Make Architects, it contains 135 flats, 111,500 square feet (10,359 m2) of offices, shops, a hotel and a 'skyline' restaurant. It is the final phase of The Mailbox development.

Snowhill is a mixed-use development in the Colmore business district, known historically as Snow Hill, in Central Birmingham, England. The area, between Snow Hill Queensway and Birmingham Snow Hill station, is being redeveloped by the Ballymore Group. The £500 million phased scheme has been partly completed on the site of a former surface car park adjacent to the railway station and West Midlands Metro terminus.

The EY Tower is a skyscraper in Toronto, Ontario, Canada at 100 Adelaide Street West. The building was designed by Kohn Pedersen Fox and WZMH Architects.

The Grand Hotel is a Grade II* listed Victorian five star hotel in the city centre of Birmingham, England. The hotel occupies the greater part of a block bounded by Colmore Row, Church Street, Barwick Street and Livery Street and overlooks St Philip's Cathedral and churchyard. Designed by architect Thomson Plevins, construction began in 1875 and the hotel opened in 1879. Extensions and extensive interior renovations were undertaken by prominent Birmingham architecture firm Martin & Chamberlain from 1890 to 1895. Interior renovations included the building of the Grosvenor Room with Louis XIV style decoration.

Paradise, formerly named Paradise Circus, is the name given to an area of approximately 7 hectares in Birmingham city centre between Chamberlain and Centenary Squares. The area has been part of the civic centre of Birmingham, England since the 19th century when it contained buildings such as the Town Hall, Mason Science College, Birmingham and Midland Institute buildings and Central Library. The site was redeveloped from 1960 to 1975 into the present Paradise Circus based within a roundabout on the Inner Ring Road system containing a new Central Library and School of Music. From 2015, Argent Group will redevelop the area into new mixed use buildings and public squares.

Ringway Centre is a Grade B locally listed building located on Smallbrook Queensway in the city centre of Birmingham, England. The six-storey, 230 metres (750 ft) long building was designed by architect James Roberts as part of the Inner Ring Road scheme in the 1950s and is notable for its gentle sweeping curved frontal elevation.























