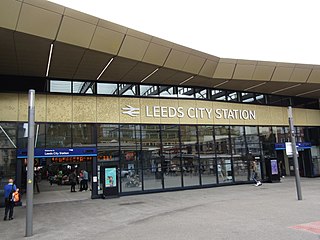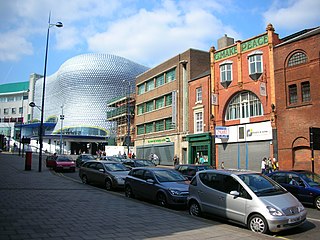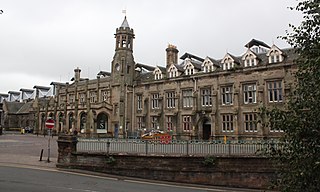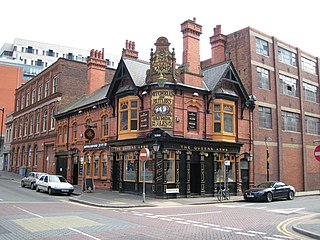
Kensal Green is an area in north-west London, and along with Kensal Town, it forms part of the northern section of North Kensington. It lies north of the canal in the London Borough of Brent, and also to the south, within Kensington and Chelsea. Kensal Green is located on the Harrow Road, about 4.4 miles (7.1 km) miles from Charing Cross.

Manchester Piccadilly is the main railway station of the city of Manchester, in the metropolitan county of Greater Manchester, England. Opened originally as Store Street in 1842, it was renamed Manchester London Road in 1847 and became Manchester Piccadilly in 1960. Located to the south-east of the city centre, it hosts long-distance intercity and cross-country services to national destinations including London, Birmingham, Nottingham, Glasgow, Edinburgh, Cardiff, Bristol, Exeter, Plymouth, Reading, Southampton and Bournemouth; regional services to destinations in Northern England including Liverpool, Leeds, Sheffield, Newcastle and York; and local commuter services around Greater Manchester. It is one of 19 major stations managed by Network Rail. The station has 14 platforms: 12 terminal and two through platforms. Piccadilly is also a major interchange with the Metrolink light rail system with two tram platforms in its undercroft.

The West Midlands Metro is a light-rail/tram system in the county of West Midlands, England. The network has 33 stops with a total of 14 miles (23 km) of track; it currently consists of a single route, Line 1, which operates between the cities of Birmingham and Wolverhampton via the towns of Bilston, West Bromwich and Wednesbury, on a mixture of former railway lines and urban on-street running. The system is owned by the public body Transport for West Midlands, and operated by Midland Metro Limited, a company wholly owned by the West Midlands Combined Authority.

Leeds railway station is the mainline railway station serving the city centre of Leeds in West Yorkshire, England. It is located on New Station Street to the south of City Square, at the foot of Park Row, behind the landmark Queens Hotel. It is one of 20 stations managed by Network Rail. As of December 2023, it was the busiest station in West Yorkshire, as well as in Yorkshire & the Humber, and the entirety of Northern England. It is the second busiest station in the UK outside of London, after Birmingham New Street.

Digbeth is an area of central Birmingham, England. Following the destruction of the Inner Ring Road, Digbeth is now considered a district within Birmingham City Centre. As part of the Big City Plan, Digbeth is undergoing a large redevelopment scheme that will regenerate the old industrial buildings into apartments, retail premises, offices and arts facilities. The district is considered to be Birmingham's "Creative Quarter".

The Cross-City Line is a suburban rail line in the West Midlands region of England. It runs for 32 mi (51 km) from Redditch and Bromsgrove in Worcestershire, its two southern termini, to Lichfield, Staffordshire, its northern terminus, via Birmingham New Street, connecting the suburbs of Birmingham in between. Services are operated by West Midlands Trains.

Birmingham Curzon Street railway station was a railway station in central Birmingham, England. Initially used as a major early passenger terminus before being eclipsed by newer facilities and converted into a goods depot, it was a continuously active railway facility up until 1966.

The Big City Plan is a major development plan for the city centre of Birmingham, England.

The Bartons Arms is a public house in the High Street in the Newtown area of Aston, Birmingham, England.

Birmingham Moor Street, also known as Moor Street station, is one of three main railway stations in the city centre of Birmingham, England, along with Birmingham New Street and Birmingham Snow Hill.

Carlisle railway station, or Carlisle Citadel, is a Grade II* listed railway station serving the cathedral city of Carlisle, Cumbria, England. It is on the West Coast Main Line, 102 miles (164 km) south-east of Glasgow Central and 299 miles (481 km) north north-west of London Euston. It is the northern terminus of the Settle and Carlisle Line, a continuation of the Midland Main Line from Leeds, Sheffield and London St Pancras. It was formerly the southern terminus of the partially-closed Waverley Route from Edinburgh. It is so named because it is adjacent to Carlisle Citadel, a former medieval fortress. The station is owned by Network Rail.

Masshouse is a development site in the Eastside area of Birmingham, England. Its name derives from a Roman Catholic Church built in 1687. Buildings were cleared to make way for the inner city ring road and car parking in the 1960s. Birmingham City Council wished to expand the city centre eastwards and an elevated road junction, Masshouse Circus was demolished in 2002 to facilitate redevelopment.

Eastside is a district of Birmingham City Centre, England that is undergoing a major redevelopment project. The overall cost when completed is expected to be £6–8 billion over ten years which will result in the creation of 12,000 jobs. 8,000 jobs are expected to be created during the construction period. It is part of the larger Big City Plan project.

High Speed 2 (HS2) is a high-speed railway which is under construction in England. The line will run between Handsacre, in southern Staffordshire, and London, with a spur to Birmingham.

Birmingham city centre, also known as Central Birmingham, is the central business district of Birmingham, England. The area was historically in Warwickshire. Following the removal of the Inner Ring Road, the city centre is now defined as being the area within the Middle Ring Road. The city centre is undergoing massive redevelopment with the Big City Plan, which means there are now nine emerging districts and the city centre is approximately five times bigger.

Birmingham Curzon Street railway station is the planned northern terminus of High Speed 2 on the fringe of Birmingham city centre, England. The new railway will connect Birmingham to London Euston via Birmingham Interchange and Old Oak Common. Curzon Street will have seven terminal platforms and is planned to open in 2026.

Grenfell Street is a major street in the north-east quarter of the Adelaide city centre, South Australia. The street runs west-east from King William Street to East Terrace. Its intersection with Pulteney Street is formed by Hindmarsh Square. On the west side of King William Street, it continues as Currie Street towards West Terrace.

The Queen's Arms is a Grade II listed public house in Birmingham, England, built c. 1870. It is noted for the tiled art nouveau signage on its exterior, which was remodelled in 1901 to the designs of the architect, Joseph D. Ward for its then owners, Mitchells & Butlers.

The Fox and Grapes was a historic, heritage-designated public house in the Digbeth area of Birmingham, England. After some time derelict, and a major fire, it was demolished in 2018.




















