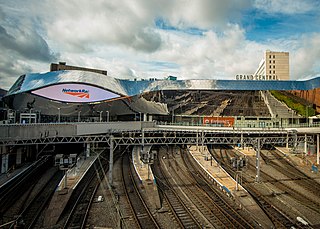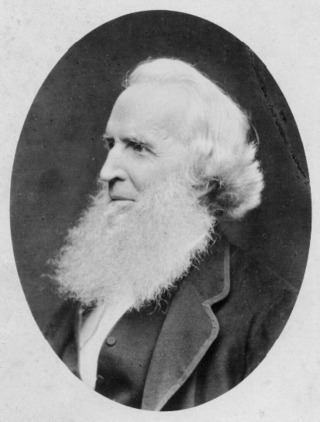
The Bull Ring is a major shopping area in central Birmingham England, and has been an important feature of Birmingham since the Middle Ages, when its market was first held. Two shopping centres have been built in the area; in the 1960s, and then in 2003; the latter is styled as one word, Bullring. When coupled with Grand Central it forms the United Kingdom's largest city centre based shopping centre, styled as Bullring & Grand Central.

Birmingham New Street, also known as New Street station, is the largest and busiest of the three main railway stations in Birmingham city centre, England, and a central hub of the British railway system. It is a major destination for Avanti West Coast services from London Euston, Preston, Glasgow Central and Edinburgh Waverley and West Midlands Trains services from Liverpool Lime Street and London Euston both via the West Coast Main Line. The CrossCountry network centres on New Street, as well as local and suburban services within the West Midlands; these include those on the Cross-City Line between Lichfield Trent Valley, Redditch and Bromsgrove, and the Chase Line to Walsall and Rugeley Trent Valley. The three-letter station code is BHM.

Sir Josiah Mason was an English industrialist, engaged in pen manufacture and other trades, and a philanthropist. He founded Mason Science College in 1875, which later became the University of Birmingham.

Birmingham, a city and metropolitan borough in the West Midlands, England, is the second-largest city in the United Kingdom.

The City Hall-County Building, commonly known as City Hall, is a 12-story building in Chicago, Illinois that houses the seats of government of the City of Chicago and Cook County. The building's west side holds the offices of the mayor, city clerk, and city treasurer; some city departments; offices of alderpersons of Chicago's 50 wards; and the Chicago City Council's chambers. The building's east side houses offices of the Government of Cook County, including the Cook County Board of Commissioners' chambers.

The Queen Victoria Building is a heritage-listed late-nineteenth-century building located at 429–481 George Street in the Sydney central business district, in the state of New South Wales, Australia. Designed by the architect George McRae, the Romanesque Revival building was constructed between 1893 and 1898 and is 30 metres (98 ft) wide by 190 metres (620 ft) long. The domes were built by Ritchie Brothers, a steel and metal company that also built trains, trams and farm equipment. The building fills a city block bounded by George, Market, York, and Druitt Streets. Designed as a marketplace, it was used for a variety of other purposes, underwent remodelling, and suffered decay until its restoration and return to its original use in the late twentieth century. The property is co-owned by the City of Sydney and Link REIT, and was added to the New South Wales State Heritage Register on 5 March 2010.

Hammerson plc is a major British property development and investment company. The firm switched to real estate investment trust (REIT) status when they were introduced in the United Kingdom in January 2007. It is listed on the London Stock Exchange and is a constituent of the FTSE 250 Index; it is also a constituent of the FTSE EPRA/NAREIT Developed Europe index, among others. The majority of Hammerson's portfolio is in the United Kingdom, but it also operates in continental Europe, including operations in France, Ireland, Spain, and Germany. It invests mainly in offices and retail premises.

Birmingham City Police was the police service responsible for general policing in the city of Birmingham from 1839 to 1974. The force was established by a special Act of Parliament in 1839, and was amalgamated as of 1 April 1974 with the West Midlands Constabulary and parts of other forces to form the West Midlands Police by the Local Government Act 1972.
The Birmingham Street Commissioners were a local government body, created in Birmingham, England in 1769, with powers to manage matters such as streets, markets, and policing. Subsequent Improvement Acts of 1773, 1801, and 1812 gave increased powers to the Street Commissioners. They lasted until they were wound up in 1852, and replaced by Birmingham Town Council.

Highgate is an area of Birmingham, England. Following the Big City Plan of February 2008, Highgate has become a district of Birmingham City Centre. The area is regarded as the site of the original Anglo-Saxon settlement which gave the city of Birmingham its name.

The Sentinels are two 90 metre tall residential tower blocks on Holloway Head in Birmingham, England. The two towers, called Clydesdale Tower and Cleveland Tower, are both 31 storeys tall and were part of a major regeneration and council home building scheme following World War II which in the 1960s and 1970s saw the construction of hundreds of tower blocks. Originally built and operated by the City of Birmingham, the buildings were part of a stock transfer from Birmingham local authority to Optima Community Association in 1999, and today the buildings are owned by Citizen housing association. The Sentinels were the tallest purely residential tower blocks in the city until the completion of the 102 metre tall skyscraper Bank Tower 2 in 2019. They are also surpassed by the 132 metre tall residential tower known as The Mercian located on Broad Street with 42 floors.
This article is intended to show a timeline of events in the History of Birmingham, England, with a particular focus on the events, people or places that are covered in Wikipedia articles.

Greenmarket Square is a historical square in the centre of old Cape Town, South Africa. The square was built in 1696, when a burgher watch house was erected. Many historic buildings surround the square, including the Old Town House, which now houses the Michaelis Collection of art.

The Alexandria City Hall also known as the Alexandria Market House & City Hall, in Alexandria, Virginia, is a building built in 1871 and designed by Adolph Cluss. In 1984, the building was listed on the U.S. National Register of Historic Places.

Edward Grubb of Birmingham (1740–1816) was an English stonemason, sculptor and artist, the first unambiguously fine art sculptor to work in Birmingham.

The Crescent was a part-completed Regency-style terrace in central Birmingham, England. The scheme was first proposed in 1788, construction started in 1795 and was discontinued the same year. The partially-completed terrace was finally demolished in the mid- to late 1960s. Like other late 18th and early 19th century crescent terraces in Britain and Ireland, it took its inspiration from The Crescent, Bath, designed by John Wood the Younger and built 1767 to 1774.

Joseph Frederick Ledsam was a Deputy Lord Lieutenant of Warwick, High Sheriff of Worcestershire (1848-1849) and deputy chairman of the London and North Western Railway (1849-1862).

The Exchange was a large and prominent Victorian commercial building in central Birmingham, England, on the corner of New Street and Stephenson Place. It was among the many Victorian buildings lost during the 1960s redevelopment of Birmingham.

St. John's Market was a municipal retail market hall in Liverpool, England, housed in a purpose-designed building erected between 1820 and 1822 to a design by John Foster, Junior. It quickly came to be seen as a model for market halls erected elsewhere in the UK in the 19th century. The north and south facades of the building were altered in 1881 and 1891; it was demolished in 1964, making way for the 1969 St Johns Shopping Centre, the western half of which occupies the hall's site.

The Public Office was a municipal building on Moor Street in Birmingham, England, built between 1805 and 1807. It was the first important administrative building in Birmingham, and remained the principal local government centre until the 1880s, when the much larger Council House was constructed. The building was demolished in 1911 to make way for a railway goods station.




























