
The Bull Ring is a major shopping area in central Birmingham England, and has been an important feature of Birmingham since the Middle Ages, when its market was first held. Two shopping centres have been built in the area; in the 1960s, and then in 2003; the latter is styled as one word, Bullring. When coupled with Grand Central it forms the United Kingdom's largest city centre based shopping centre, styled as Bullring & Grand Central.
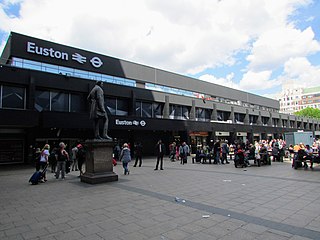
Euston railway station is a major central London railway terminus managed by Network Rail in the London Borough of Camden. It is the southern terminus of the West Coast Main Line, the UK's busiest inter-city railway. Euston is the tenth-busiest station in Britain and the country's busiest inter-city passenger terminal, being the gateway from London to the West Midlands, North West England, North Wales and Scotland.

Warwick is a market town, civil parish and the county town of Warwickshire in the Warwick District in England, adjacent to the River Avon. It is 9 miles (14 km) south of Coventry, and 19 miles (31 km) south-east of Birmingham. It is adjoined with Leamington Spa and Whitnash.
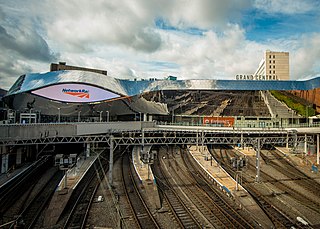
Birmingham New Street, also known as New Street station, is the largest and busiest of the three main railway stations in Birmingham city centre, England, and a central hub of the British railway system. It is a major destination for Avanti West Coast services from London Euston, Preston, Glasgow Central and Edinburgh Waverley and West Midlands Trains services from Liverpool Lime Street and London Euston both via the West Coast Main Line. The CrossCountry network centres on New Street, as well as local and suburban services within the West Midlands; these include those on the Cross-City Line between Lichfield Trent Valley, Redditch and Bromsgrove, and the Chase Line to Walsall and Rugeley Trent Valley. The three-letter station code is BHM.

Birmingham Town Hall is a concert hall and venue for popular assemblies opened in 1834 and situated in Victoria Square, Birmingham, England. It is a Grade I listed building.
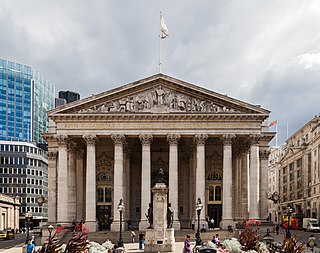
The Royal Exchange in London was founded in the 16th century by the merchant Sir Thomas Gresham on the suggestion of his factor Richard Clough to act as a centre of commerce for the City of London. The site was provided by the City of London Corporation and the Worshipful Company of Mercers, who still jointly own the freehold. The original foundation was ceremonially opened by Queen Elizabeth I who granted it its "royal" title. The current neoclassical building has a trapezoidal floor plan and is flanked by Cornhill and Threadneedle Street, which converge at Bank junction in the heart of the city. It lies in the Ward of Cornhill.
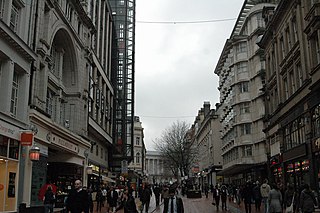
New Street is a street in central Birmingham, England. It is one of the city's principal thoroughfares and shopping streets linking Victoria Square to the Bullring Shopping Centre. It gives its name to New Street railway station, although the station has never had direct access to New Street except via Stephenson Place and latterly Grand Central shopping centre.

The Big City Plan is a major development plan for the city centre of Birmingham, England.

The BT Tower, formerly known as the Post Office Tower and the GPO Tower, is a landmark and telecommunications tower in Birmingham, England. It is currently the tallest structure in the city, but is set to be surpassed by the Octagon when it is completed. Its post office code was YBMR.

140 Broadway is a 51-story International Style office building on the east side of Broadway between Cedar and Liberty streets in the Financial District of Manhattan in New York City. The building was designed by Gordon Bunshaft, of the firm Skidmore, Owings & Merrill, and consists of a mostly smooth black facade on a trapezoidal plot. It is approximately 688 feet (210 m) tall, with approximately 1.17 million rentable square feet (109,000 m2). It is known for the distinctive sculpture at its entrance, Isamu Noguchi's Cube.
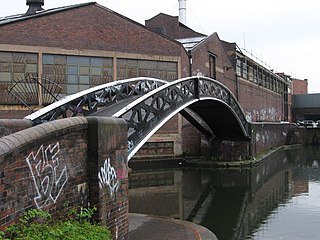
Bordesley is an area of Birmingham, England, 1.2 miles (2 km) south east of the city centre straddling the Watery Lane Middleway ring road. It should not be confused with nearby Bordesley Green. Commercial premises dominate to the west of the ring road, but much of this area is to be redeveloped. Blocks of residential apartments are planned and set for completion from the mid-2020s onwards. The largely residential area east of the ring road was renamed Bordesley Village following large scale clearance of back-to-back houses and redevelopment in the 1980s and 90s. Bordesley is the real life setting of the BBC series Peaky Blinders, and home to Birmingham City Football Club's ground, St Andrew's.

17 & 19 Newhall Street is a red brick and architectural terracotta Grade I listed building, situated on the corner of Newhall Street and Edmund Street in the city centre of Birmingham, England. Although its official name is 17 & 19 Newhall Street, it is popularly known as The Exchange, and was previously known as the Bell Edison Telephone Building.
This article shows the development timeline of telephone companies in Birmingham, England.
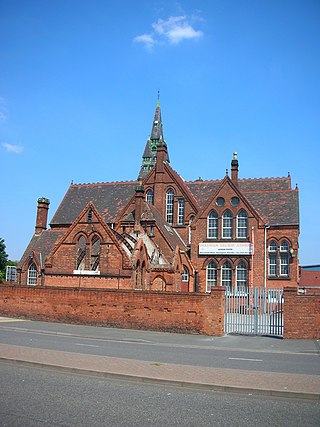
Icknield Street School, near the Hockley Flyover, north of the Jewellery Quarter, Birmingham, England, is a good example of a Birmingham board school. It is owned by Birmingham City Council.
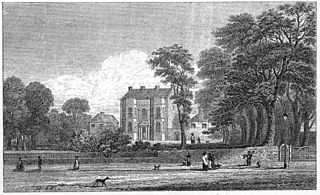
Bingley Hall in Birmingham was the first purpose-built exhibition hall in Great Britain. It was built in 1850 and burned down in 1984. The International Convention Centre now stands on the site.

The American Stock Exchange Building, formerly known as the New York Curb Exchange Building and also known as 86 Trinity Place or 123 Greenwich Street, is the former headquarters of the American Stock Exchange. Designed in two sections by Starrett & van Vleck, it is located between Greenwich Street and Trinity Place in the Financial District of Lower Manhattan in New York City, with its main entrance at Trinity Place. The building represents a link to the historical practices of stock trading outside the strictures of the New York Stock Exchange (NYSE), which took place outdoors "on the curb" prior to the construction of the structure.
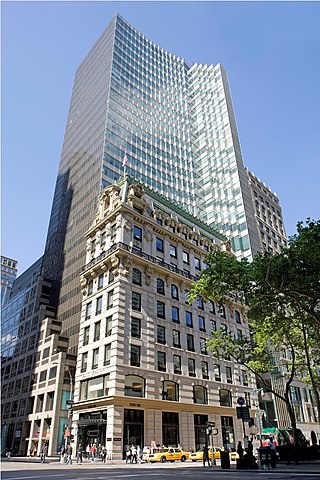
452 Fifth Avenue is an office building at the southwest corner of Fifth Avenue and 40th Street in the Midtown Manhattan neighborhood of New York City. The building primarily consists of the 30-story, 400-foot (120 m) HSBC Tower, completed in late 1985 and designed by Attia & Perkins. The 10-story Knox Building, a Beaux-Arts office building designed in 1902 by John H. Duncan, is preserved at the base of the skyscraper. 452 Fifth Avenue faces Bryant Park immediately to the north.
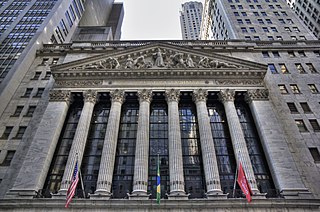
The New York Stock Exchange Building is the headquarters of the New York Stock Exchange (NYSE), located in the Financial District of Lower Manhattan in New York City. It is composed of two connected structures occupying much of the city block bounded by Wall Street, Broad Street, New Street, and Exchange Place. The central section of the block contains the original structure at 18 Broad Street, designed in the Classical Revival style by George B. Post. The northern section contains a 23-story office annex at 11 Wall Street, designed by Trowbridge & Livingston in a similar style.

Birmingham Market Hall was a municipal market hall in the Bull Ring area of Birmingham, England, from 1835 until 1940, when the interior and roof were destroyed by wartime bombing; although the shell of the building remained in use until final demolition in the 1960s.

The Public Office was a municipal building on Moor Street in Birmingham, England, built between 1805 and 1807. It was the first important administrative building in Birmingham, and remained the principal local government centre until the 1880s, when the much larger Council House was constructed. The building was demolished in 1911 to make way for a railway goods station.






















