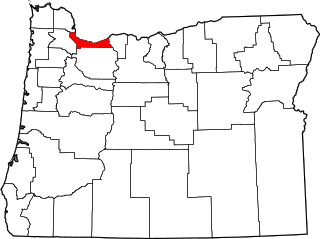Dr. Henry S. Pernot House | |
 The Pernot House in 2009 | |
| Location | 242 SW 5th Street Corvallis, Oregon |
|---|---|
| Coordinates | 44°33′48″N123°15′51″W / 44.563236°N 123.264236°W Coordinates: 44°33′48″N123°15′51″W / 44.563236°N 123.264236°W |
| Area | Lot: 10,000 square feet (930 m2) [1] |
| Built | 1896 [1] |
| Architectural style | Queen Anne, with Stick and Eastlake influences [1] |
| Part of | Avery–Helm Historic District [2] (ID99001716) |
| NRHP reference No. | 82003720 |
| Added to NRHP | April 29, 1982 |
The Dr. Henry S. Pernot House is a historic residence in Corvallis, Oregon, United States. [1]
Contents
The house was listed on the National Register of Historic Places in 1982. [3]







