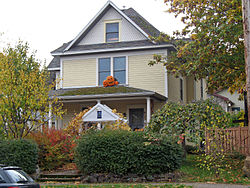
The Barlow Road is a historic road in what is now the U.S. state of Oregon. It was built in 1846 by Sam Barlow and Philip Foster, with authorization of the Provisional Legislature of Oregon, and served as the last overland segment of the Oregon Trail. Its construction allowed covered wagons to cross the Cascade Range and reach the Willamette Valley, which had previously been nearly impossible. Even so, it was by far the most harrowing 100 miles (160 km) of the nearly 2,000-mile (3,200 km) Oregon Trail.
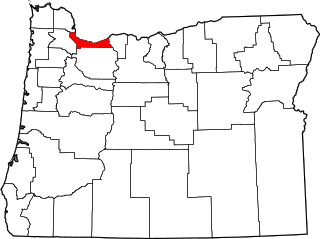
The following list presents the full set of National Register of Historic Places listings in Multnomah County, Oregon. However, please see separate articles for listings in each of Portland's six quadrants.

The following outline is provided as an overview of and topical guide to the U.S. state of Oregon:

Butler Bank is a historic bank building in downtown Hood River, Oregon, United States, built during Hood River's second major phase of urban development. It was designed by Portland-based A. E. Doyle (1877–1928), one of the Pacific Northwest's most celebrated architects of the early 20th century, during the later years of his career. It is one of only two commercial buildings he designed in the Columbia River Gorge region, and his only Egyptian Revival-style commission in Oregon. It was erected in 1924 for Butler Banking Company, which was led by Leslie Butler (1847–1944). Butler and his son Truman opened the Butler and Company Bank in 1900 as Hood River's first bank and incorporated it as the Butler Banking Company in 1905. Despite early commercial success, after the Great Depression it failed in 1932. The Butlers were regarded as blameless in the failure and continued as respected businessmen. In addition to his prominent role in business during the early years of Hood River's development, Leslie Butler was very active in voluntary and philanthropic activities throughout Oregon, especially in the area of public health.
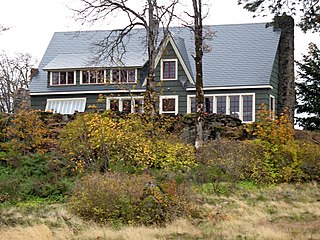
Cliff Lodge is a historic house located in Hood River, Oregon, United States.

The Cloud Cap Inn is a historic building located high on Mount Hood, Oregon, United States. It was a luxury inn for mountain climbers that included telephones as early as 1894.
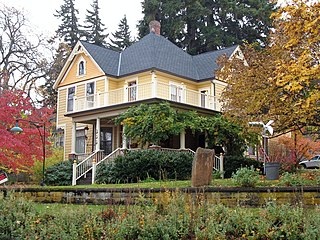
The Simpson Copple House is a historic residence in Hood River, Oregon, United States. Built in 1906 on a rise overlooking the Columbia River, it is one of the best preserved examples of the vernacular, late Queen Anne architectural style in Hood River. Its size, state of preservation, and fine detail work on its gables especially stand out from similar houses in the area. Simpson Copple (1842–1933) was a Civil War veteran and pioneer orchardist who was important in the growth of the apple industry in the Hood River Valley. He purchased the house shortly after its construction and lived there until his death.

The Davidson–Childs House is a historic residence in Hood River, Oregon, United States.

The John C. Duckwall House is a historic residence in Hood River, Oregon, United States.
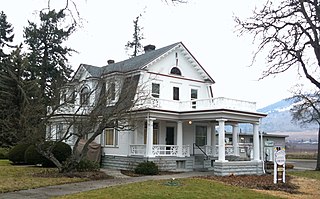
The Martin and Carrie Hill House, also known as The Gorge White House, is a historic residence located on rural orchard land near Hood River, Oregon, United States. It may be the finest and most ornate example of the Dutch Colonial Revival architectural style in the vicinity of Hood River, incorporating a large array of the distinctive features of the style. Characteristic elements include a gambrel roof, symmetric, rectilinear form, fanlights, dormers, dentils, balconies, window keystones, fluted columns, and others. The house also displays a very high degree of historic integrity on both the exterior and interior, with only minor alterations since its construction in 1910. Martin Hill (1869–1939) and his orchard property surrounding the house were prominent in the development of the apple industry in the Hood River Valley. He was active in business and community affairs, including service as a Hood River County Commissioner and Oregon state legislator. He built this elaborate house in 1910, several years after purchasing his orchard land in 1901, in order to reconcile his wife Carrie to their relocation from Iowa.

The Lester and Hazel Murphy House is a historic house located in Hood River, Oregon, United States.
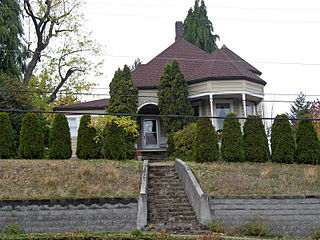
The Shaw–Dumble House is a historic residence in Hood River, Oregon, United States.

The Mount Hood Hotel Annex is a historic hotel building in Hood River, Oregon, United States. The brick building occupies a 100 by 100 feet lot at the northwest corner of Oak and First Streets in Hood River. It was completed in 1912 as an expansion of the Mt. Hood Hotel on the next lot. The original hotel was built in 1881. The original hotel was expanded after 1886, to three stories. It had a mansard observation tower and an encircling double veranda. The original building fronted on first street and the Oregon-Washington Railroad and Navigation Company passenger station and the Columbia River just north. As travel moved to automobile travel, the premier hotel to the north, took a back seat to the annex. The original building was closed after 1926 and then removed circa 1930.
