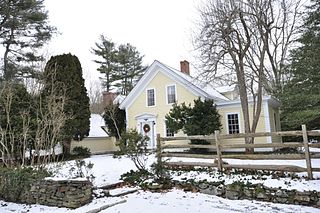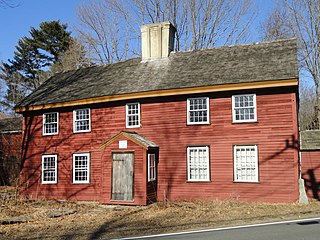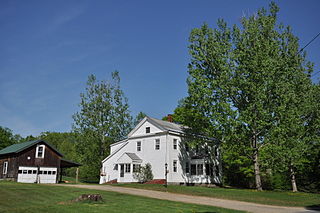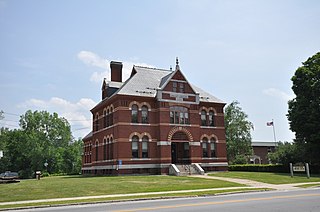
The King Caesar House is a historic house located at 120 King Caesar Road, Duxbury, Massachusetts. It is operated as a non-profit museum by the Duxbury Rural and Historical Society.

Carpenters' Hall is the official birthplace of the Commonwealth of Pennsylvania and a key meeting place in the early history of the United States. Carpenters' Hall is located in Independence National Historical Park in Philadelphia, Pennsylvania.

Athenwood and the Thomas W. Wood Studio are a pair of distinctive historic buildings at 39 and 41 Northfield Street in Montpelier, Vermont, United States. The two Carpenter Gothic buildings were the home and studio of Thomas Waterman Wood, an American painter and native of Montpelier. The buildings, now private residences, were listed on the National Register of Historic Places in 1974.

The George Carpenter House is a historic house located at 53 South Main Street, in Uxbridge, Massachusetts. Built c. 1815–25, this two-story brick building is an excellent local example of high-style Federal architecture. The nearly square building has a hip roof with interior end wall chimneys. Its front entry is set beneath an elliptical arch supported by colonnettes. Its owner, George Carpenter, was a manufacturer of textile processing machinery.

The Ezra Wood–Levi Warner Place is an historic house at 165 Depot Road in Westminster, Massachusetts. The oldest portion of the house, now an ell attached to the rear of the main block, was built in 1759 by Nathaniel Merrill, and is one of the town's oldest surviving structures. The house has served as a hotel, stagecoach stop, post office, and as a stop on the Underground Railroad. The house was listed on the National Register of Historic Places in 1983.

The Samuel Viall House is a historic house at 85 Carpenter Street in Rehoboth, Massachusetts. This 1+1⁄2-story wood-frame house has an unusual construction history: it was originally built c. 1800 as an outbuilding, probably by either Peter or Thomas Carpenter. It was acquired in 1850 by Samuel Viall, who made extensive alterations, transforming it into a Greek Revival side-hall house, a type which is rare in Rehoboth. The additions on the east side of the house date to the 20th century.

The Carpenter House is a historic house at 89 Carpenter Street in Rehoboth, Massachusetts. The two-story wood-frame house was probably built in 1789 by Thomas Carpenter III, reusing elements of an older structure that is known to have stood at the site. The house is one of several locally distinctive houses designed with kitchen fireplaces on both floors. It remained in the Carpenter family until 1900.

The Christopher Carpenter House is a historic house at 60 Carpenter Street in Rehoboth, Massachusetts. Built about 1800, it is a particularly fine local example of Federal period architecture. It was listed on the National Register of Historic Places in 1983.

The Col. Thomas Carpenter III House is a historic house at 77 Bay State Road in Rehoboth, Massachusetts.

The Plympton Village Historic District encompasses the historic village center of Plympton, Massachusetts. It is a roughly linear district, running along Main Street between Palmer Road and Mayflower Road. There are twenty buildings in the district, most of which are residential. The focal point of the district, however, is the town green, around which the town's main civic buildings are arrayed. The green was laid out in 1702, but the oldest civic building was built in the 1850s, a period in which many of the houses were also built. The oldest building in the district is the Reverend Ezra Sampson House at 255 Main Street, which was built in the late 18th century.

The Benjamin Abbot House or Abbot Homestead is a historic house at 9 Andover Street in Andover, Massachusetts, USA. The house was built in 1711. It was listed on the National Register of Historic Places in 1975.

The Sibley–Corcoran House is a historic house at 387 Upper Valley Road in Washington, Massachusetts. Built about 1813, it is a well-preserved example of a rural Federal style farmhouse, with later Greek Revival alterations. The house was listed on the National Register of Historic Places on September 12, 1986.

The George Bentley House is a historic house at 9 Earle Street in Worcester, Massachusetts. Built in 1849–50, this 1+1⁄2-story wood-frame cottage is Worcester's finest surviving example of Carpenter Gothic styling. It was listed on the National Register of Historic Places in 1980.

The Marcus Hobbs House is an historic house at 16 William Street in Worcester, Massachusetts. Built in 1849, it is an example of mid-19th century Greek Revival housing with added Italianate features. The house was listed on the National Register of Historic Places in 1980.

The Ezra Rice House is a historic house at 1133 West Boylston Street in Worcester, Massachusetts. It was built sometime between 1833 and 1845, and was a rare local example of transitional Federal and Greek Revival styling. Most of significant exterior details have been obscured or lost due to the application of modern siding. It was listed on the National Register of Historic Places in 1980.

The House at 203 Islington Road is a historic house at 203 Islington Road in Newton, Massachusetts. It is an elaborately decorated Late Victorian house, built in buff-colored stone with dark brick trim elements. Built in 1870, it is the only surviving element of a larger estate built by Ezra Winslow; the main estate house, overlooking the nearby Charles River, has long been demolished. It was briefly featured in episode 1 of the 31st season of the PBS television series This Old House (2009).
Carpenter House may refer to:

The Joseph Carpenter Silversmith Shop is a historic building that was built between 1772 and 1774 on the green in Norwichtown, now a section of Norwich, Connecticut. It is a 30 feet (9.1 m) by 24 feet (7.3 m) 1+1⁄2-story clapboarded building with a gambrel roof. The interior has a single brick chimney that was used for the forge, but it has been modified and adapted for modern use with modern doors, electric lighting and heat, and a disappearing overhead stairway that leads to the attic. Joseph Carpenter (1747–1804) was a successful of silversmith, clockmaker, and pewterer, and shared the building with his brother, a merchant. The shop was added to the National Register of Historic Places on October 6, 1970, and was listed as a contributory property for the Norwichtown Historic District on January 17, 1973.
Thomas Carpenter III was born October 24, 1733, in Rehoboth, Province of Massachusetts and died April 26, 1807, in Rehoboth. He was an American Revolutionary War officer who served as a colonel in the Massachusetts Militia and commanded the First Bristol Regiment from 1776 to 1780. Carpenter was elected as a delegate in 1774 to represent Rehoboth for the Massachusetts Provincial Congress and was elected Deputy to the General Court of Massachusetts in 1775.

The Conant Public Library is the public library of Winchester, New Hampshire. It is located at 111 Main Street, in a fine Victorian Romanesque Revival building erected in 1891, funded by a bequest from Winchester resident Ezra Conant. The building's design, by Springfield, Massachusetts architect, J. M. Currier, is based on his design of the 1886 library building in Brattleboro, Vermont, and is one of the most architecturally distinguished buildings in Cheshire County. It was listed on the National Register of Historic Places in 1987.





















