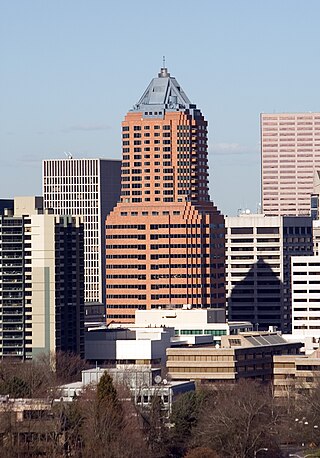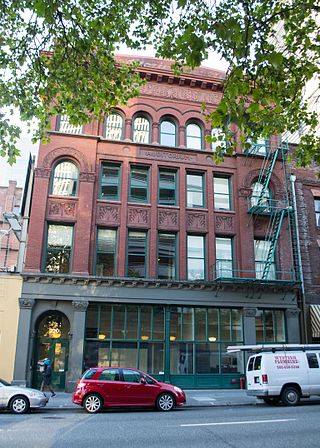
Portland architecture includes a number of notable buildings, a wide range of styles, and a few notable pioneering architects.

Albert Ernest Doyle was a prolific architect in the U.S. states of Oregon and Washington. He opened his own architectural practice in 1907. From 1908 to 1914, he partnered with William B. Patterson, and their firm was known as Doyle & Patterson.

Jackson Tower, formerly The Oregon Journal Building is a 12-story, 57.3 m (188 ft) glazed terra-cotta historic office building in downtown Portland, Oregon. Located on the corner of Broadway and Yamhill Streets adjacent to Pioneer Courthouse Square.

The Yeon Building is a historic 59.13 m (194.0 ft), 15-story office building completed in 1911 in downtown Portland, Oregon. Almost completely clad in glazed terra-cotta, and culminating in a colonnade on the top floors, the Yeon Building once was illuminated at night by light sockets built into the cornices, but later removed. The building's namesake is Jean Baptiste Yeon (1865–1928), a self-made timber tycoon who financed the construction. At the time of completion, the Yeon Building was the tallest building in Oregon and it remained so for nearly two years.

The Hamilton Building is a historic office building in downtown Portland, Oregon. It went through a renovation in 1977, and was listed on National Register of Historic Places in March of that year. It is the neighbor of the Dekum Building, a fellow NRHP listing on Third Avenue.

The Henry Weinhard Brewery complex, also the Cellar Building and Brewhouse and Henry Weinhard's City Brewery, is a former brewery in Portland, Oregon. Since 2000, it has been listed on the National Register of Historic Places. In that same year, construction began to reuse the property as a multi-block, mixed-use development known as the Brewery Blocks.

The Public Service Building is a historic 67.06 m (220.0 ft), 15-story office building in downtown Portland, Oregon, United States. The building and its attached parking garage have been listed on the National Register of Historic Places as the Public Service Building and Garage since 1996. It was built to house the offices of the Portland Gas and Coke Company and the Pacific Power and Light Company. The building's name reflects the fact that these utilities were "public services". A space in the Public Service Building fronting the corner of Salmon and Sixth streets became the first Niketown store.

The Ambassador Apartments is a historic building in downtown Portland, Oregon, United States. Since 1979, it has been on the National Register of Historic Places.

Whidden & Lewis was an architectural firm based in Portland, Oregon, in the United States, around the beginning of the 20th century, formed by William M. Whidden and Ion Lewis. The partnership was established in 1889. Their residential buildings were mostly in the Colonial Revival style, while their commercial buildings were primarily in the 20th-century classical style. The commercial buildings often featured brick, along with terra cotta ornamentation. Many of their buildings are listed on the National Register of Historic Places (NRHP).
William Marcy Whidden was a founding member of Whidden & Lewis, a prominent architectural firm in Portland, Oregon, United States.
Ion Lewis was a founding member of a Portland architectural firm Whidden & Lewis that was formed around the beginning of the 20th century. The firm was formed with partner William M. Whidden. Their residential buildings were mostly in the Colonial Revival style, while their commercial buildings were primarily in the twentieth-century classical style. The commercial buildings often featured brick, along with terra cotta ornamentation. Many of their buildings are listed on the National Register of Historic Places (NRHP).

The Gus J. Solomon United States Courthouse is a federal courthouse located in downtown Portland, Oregon, United States. Completed in 1933, it previously housed the United States District Court for the District of Oregon until the Mark O. Hatfield United States Courthouse opened in 1997. The Renaissance Revival courthouse currently is used by commercial tenants and formerly housed a U.S. Postal Service branch. In 1979, the building was added to the National Register of Historic Places as U.S. Courthouse.

The U.S. Custom house is a historic custom house in Portland in Multnomah County, Oregon. It was constructed to house offices of the United States Custom Service. It was built in 1898–1901 and is listed on the U.S. National Register of Historic Places. It is slated to become the second Portland location of Industrious, a coworking space provider, in Spring 2022.

The Postal Building is a building located in downtown Portland, Oregon, that is listed on the National Register of Historic Places. Designed by Whidden & Lewis, it was built in 1900 and is notable for its ornate terra cotta ornament.

The Stevens Building is a commercial and office building located in downtown Portland, Oregon, listed on the National Register of Historic Places. The 12-story building was designed by Whidden & Lewis. The design is similar to the Failing Office Building (1907) and Wilcox Building (1911), also by Whidden & Lewis. Construction began in August 1913 and was completed in 1914, with the building opening on May 1, 1914. The total construction cost was $375,000. The building is approximately 152 feet (46 m) tall.

The Wilcox Building is a building located in downtown Portland, Oregon, listed on the National Register of Historic Places. The building was designed by Whidden and Lewis. The design is similar to the Failing Office Building (1907) and Stevens Building (1914), also by Whidden and Lewis.

The Lancaster Block is an historic commercial building in downtown Portland, Maine. Located at 50 Monument Square, it is a fine local example of commercial Romanesque Revival architecture. It was built in 1881 and enlarged in 1908; it is named for Lancaster, New Hampshire, the hometown of its builder, J. B. Brown. it was listed on the National Register of Historic Places in 1982.

The Auditorium and Music Hall is a historic building in Portland, Oregon, in the United States, designed by English architect Frederick Manson White. It was built by Emil C. Jorgensen and was completed in 1895. The building is listed on the National Register of Historic Places (NRHP).

The Skowhegan Free Public Library is the public library of Skowhegan, Maine. It is located at 9 Elm Street, in an architecturally significant Queen Anne brick building designed by Edwin E. Lewis and completed in 1890. The building was listed on the National Register of Historic Places in 1983. The library is managed by the Bloomfield Academy Trustees.

Taylor Carpet Company Building is a historic commercial building located at Indianapolis, Indiana. It was built in 1897, and is a seven-story, rectangular, Beaux-Arts style building. The top three stories were added in 1906. The front facade is faced with buff terra cotta and the upper stories feature large Chicago style window openings. The first two floors are faced with an Art Moderne style stone veneer. It is located next to the Indianapolis News Building. The building housed the Taylor Carpet Company, in operation until 1936.























