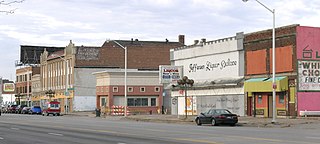
The Jefferson–Chalmers Historic Business District is a neighborhood located on East Jefferson Avenue between Eastlawn Street and Alter Road in Detroit, Michigan. The district is the only continuously intact commercial district remaining along East Jefferson Avenue, and was listed on the National Register of Historic Places in 2004.

The Hartford Library is the public library serving the village of Hartford, Vermont. It is located at 1587 Maple Street, in an architecturally distinguished Queen Anne/Colonial Revival building constructed in 1893. The building was listed on the National Register of Historic Places in 1994.

The Hopewell High School Complex, also known as James E. Mallonee Middle School, is a historic former school campus located at 1201 City Point Road in Hopewell, Virginia, United States. Contributing properties in the complex include the original school building, athletic field, club house, concession stand, press box, Home Economics Cottage, gymnasium and Science and Library Building. There are two non-contributing structures on the property.

The Town Hall of Sandwich, New Hampshire, is located at 8 Maple Street in the village of Center Sandwich. Built in 1913, it is a handsome example of Colonial Revival architecture, and has been a prominent focal point of the town's civic and social life since its construction. The building was listed on the National Register of Historic Places in 1980.
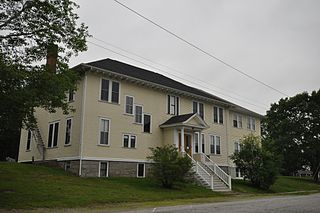
The Henry D. Moore Parish House and Library is an historic library and community meeting hall at 22 Village Road in Steuben, Maine. Built in 1911 and enlarged in 2007, it is a notable local example of a mix of Colonial Revival and Craftsman styles, and is the only known work in Maine of Philadelphia architect Isaac Parsell. The building was listed on the National Register of Historic Places in 2001.

Stevens Memorial Hall is the historic town hall of Chester, New Hampshire. The building, a large wood-frame structure completed in 1910, is located in the center of Chester at the junction of New Hampshire Routes 121 and 102. The building was listed on the National Register of Historic Places in 2004. It served as the center of the town's civic business until 2000, when town offices were relocated to a former school.
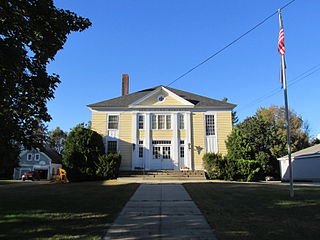
The LeRoy F. Pike Memorial Building is the town hall of Cornish, Maine. It is located at 17 Maple Street. It was built in 1925-26 to a design by John Calvin Stevens and John Howard Stevens, with funds willed to the town by the widow of LeRoy F. Pike, a local businessman and politician. The building was listed on the National Register of Historic Places in 2007.
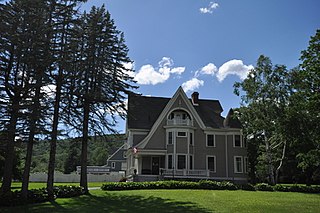
The Tudor House is a historic house on Vermont Route 8 in Stamford, Vermont. Built in 1900 by what was probably then the town's wealthiest residents, this transitional Queen Anne/Colonial Revival house is one of the most architecturally sophisticated buildings in the rural mountain community. It was listed on the National Register of Historic Places in 1979.

The West Rutland Town Hall is located at Main and Marble Streets in the village center of West Rutland, Vermont. Built in 1908-09, it is a fine and restrained example of Colonial Revival architecture, and originally housed town offices, the public library, and a community meeting space. It was listed on the National Register of Historic Places in 1983.

Damon Hall, also known as Hartland Town Hall, is located at the junction of United States Route 5, Quechee Road, and Vermont Route 12 in the village center of Hartland, Vermont. Built in 1914-15 as a memorial to the locally prominent businessman William E. Damon, it is a fine local example of Colonial Revival architecture, and has served the town in many capacities since its construction. It was listed on the National Register of Historic Places in 1988.
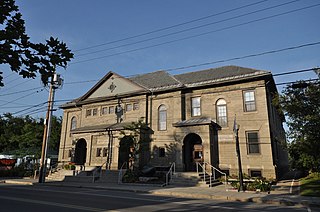
Chandler Music Hall is a historic performance venue in Randolph, Vermont.

Reading Town Hall, the town hall of Reading, Vermont, is located at the junction of Vermont Route 106 and Pleasant Street in the village of Felchville. Built in 1915 as a gift from a native son, the barn-like structure is a fine local example of Colonial Revival architecture, and has been a center of local civic activity since its construction. It was listed on the National Register of Historic Places in 1996.
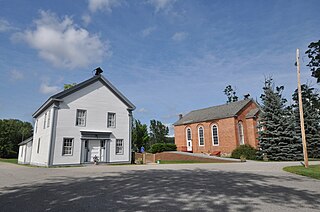
The School House and Town Hall is a historic municipal building on Schoolhouse Road, just west of United States Route 7 in the center of Leicester, Vermont. Built about 1858, it is a fine example of late Greek Revival architecture, and is the town's best-preserved district schoolhouse. Its upper floor has served as the town hall since its construction. It was listed on the National Register of Historic Places in 1988.

Salisbury Town Hall is a historic municipal building at Maple and Prospect streets in Salisbury, Vermont. Built in 1869, it is a fine local example of Greek Revival architecture, and has served the rural community in a variety of ways: as town hall, library, and as educational facility. It was listed on the National Register of Historic Places in 1995.
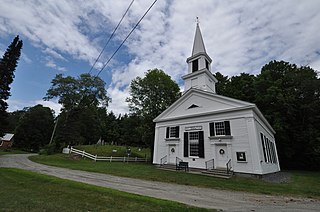
The West Fairlee Center Church is a historic church building at Middlebrook and Bear Notch Roads in West Fairlee, Vermont. Built in 1855, it is a fine and little-altered example of rural Greek Revival architecture, also notable for the association of its congregation with Nathaniel Niles, a prominent local minister, landowner, and politician. It was listed on the National Register of Historic Places in 2002.
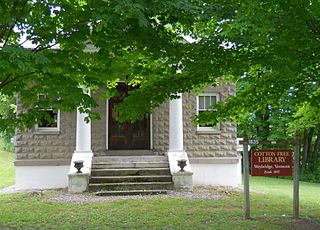
The Cotton Free Library is the public library serving the town of Weybridge, Vermont. It is located on Quaker Village Road, in a small architecturally distinguished Colonial Revival building constructed in 1913 donated by Joshua Franklin Cotton. The building was listed on the National Register of Historic Places in 1996.

The Cornwall Town Hall is located at 2629 Vermont Route 30 in Cornwall, Vermont. Built in 1880 and enlarged in 1905 to also house the local Grange chapter, it is one of the rural community's few examples of Italianate architecture, and has served as a community meeting point since its construction. It was listed on the National Register of Historic Places in 1986.
The Community Baptist Church and Parsonage are a historic church property at 2 and 10 Mountain Road in the center of Montgomery, Vermont. The church, built in 1866, is a prominently placed example of Greek Revival architecture, while the adjacent parsonage house is a well-preserved example of the Colonial Revival. The church was for many years a center of social activities in the town, prior to its closure in 2011. It was listed on the National Register of Historic Places in 2015.

The Swanton School is a historic school building at 53 Church Street in the village of Swanton, Vermont. Built in 1912, it served first as a primary school and then a high school, until its closure in 1993. A high quality example of Colonial Revival architecture, it has been converted into senior housing. It was listed on the National Register of Historic Places in 2002.

The Woodbury Graded School is a historic school building located at 63 Valley Lake Road in Woodbury, Vermont. Built in 1914, it is a prominent local example of Colonial Revival architecture, and of a period grade school. The building continues to serve its original purpose, now called the Woodbury Elementary School, and was listed on the National Register of Historic Places in 1993.






















