
The Church of Our Saviour, also known as the Church of Our Saviour at Mission Farm, the Mission of the Church of Our Saviour, and the Josiah Wood Jr. Farm, is a historic Episcopal church and farm complex located at 316 Mission Farm Road, in Killington, Vermont. The church is a Gothic Revival stone building, built in 1894-95 of Vermont granite. In addition to the church, the 170-acre (69 ha) Mission Farm property includes a c. 1817 farmhouse, a guest and retreat house, a vicarage, a bakery and agricultural buildings. On October 29, 1992, it was added to the National Register of Historic Places. Currently, The Rev. Lisa Ransom is the Executive Director of Mission Farm and Vicar of The Church of Our Saviour.
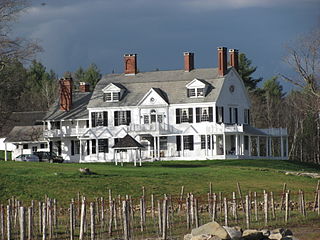
Brook Farm is a historic country estate farm at 4203 Twenty Mile Stream Road in Cavendish, Vermont. It includes one of the state's grandest Colonial Revival mansion houses, and surviving outbuildings of a model farm of the turn of the 20th century. It was listed on the National Register of Historic Places in 1993. The property is now home to the Brook Farm Vineyard.
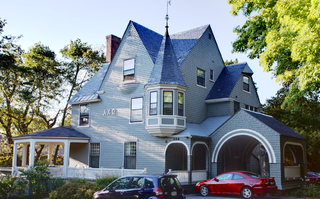
The Daniel Webster Robinson House is a historic house at 384-388 Main Street in Burlington, Vermont. It was designed by the Boston firm of Peabody and Stearns and built in 1885-1886 for prepared lumber magnate Daniel Webster Robinson. Since 1931 it has housed the Alpha Iota Chapter of the Alpha Chi Omega sorority affiliated with the University of Vermont (UVM). It was listed on the National Register of Historic Places in 1982.

Laurel Hall and the Laurel Glen Mausoleum form a historic estate property on Vermont Route 103 in Shrewsbury, Vermont. Built between 1880 and 1882, the estate includes examples of high style Queen Anne architecture in the main house and some outbuildings, and includes a distinctive Egyptian Revival mausoleum, all built by John Porter Bowman, a prominent local businessman. The properties were listed on the National Register of Historic Places in 1998.

Linden Terrace is a historic house at 191 Grove Street in Rutland, Vermont. Built in 1912 as a summer estate for a prominent businessman, it is one of the finer surviving summer houses of the period in southern Vermont. It was listed on the National Register of Historic Places in 2007. It now houses senior and assisted living apartments.
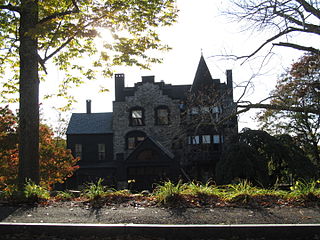
Norumbega Castle is a historic house at 63 High Street in Camden, Maine. Built in 1886-87 for duplex telegraph inventor Joseph Barker Stearns, it is one of Mid Coast Maine's most elaborate 19th-century summer houses, exhibiting a sophisticated Queen Anne style in stone and wood. It now houses the Norumbega Inn, a bed and breakfast inn. It was listed on the National Register of Historic Places in 1974.
The Norumbega Carriage House is a historic house on High Street in Camden, Maine. Built in 1886 as the carriage house for the adjacent Norumbega Castle of Joseph B. Stearns, it is now a private residence. It was designed by Norumbega's architect, Arthur Bates Jennings, and is one of Camden's finest and most unusual examples of Queen Anne architecture. It was listed on the National Register of Historic Places in 1982.
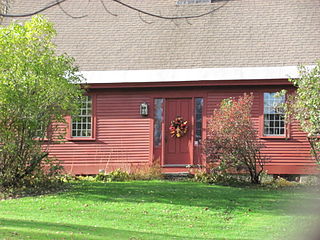
The Atherton Farmstead is a historic farm property at 31 Greenbush Road in Cavendish, Vermont. The farmhouse, built in 1785, is one of the oldest in the rural community, and is its oldest known surviving tavern house. It was listed on the National Register of Historic Places in 2002.

Albert Brown Chandler was an American corporate executive. He was notable for his association with Abraham Lincoln during Chandler's service as a War Department telegraph operator during the American Civil War, and his later work as president of the Postal Telegraph Company.
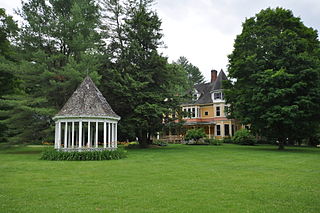
The Harrington House is a historic house at 88 North Road in Bethel, Vermont. Built in 1890–91, it is a fine example of high-style Queen Anne Victorian architecture, a relative rarity in the state. The house was listed on the National Register of Historic Places in 1983. Its most recent additions have included a restaurant, bed and breakfast inn.

The Depot Square Historic District encompasses the historic commercial business district of Randolph, Vermont. Developed in the mid-19th century around the facilities of the Central Vermont Railway, the area features a high concentration of well-preserved Second Empire and late Victorian commercial architecture. It was listed on the National Register of Historic Places in 1975.
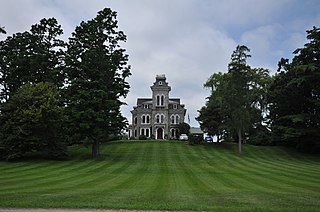
Shard Villa is a historic house at Shard Villa and Columbus Smith Roads in Salisbury, Vermont, USA. Built in 1872, it is an elaborate and sophisticated example of Second Empire architecture, built by Columbus Smith, a prominent international lawyer. It was listed on the National Register of Historic Places in 1989. The property has been used for many years as an elderly care facility and is one of the oldest such facilities in continuous operation in the state.

The South Royalton Historic District encompasses the central portion of the village of South Royalton, Vermont. Now the town of Royalton's principal commercial center, it developed in the second half of the 19th century around the depot of the Vermont Central Railroad. The district includes fine examples of Greek Revival and Victorian architecture, and is home to the Vermont Law School. It was listed on the National Register of Historic Places in 1976.
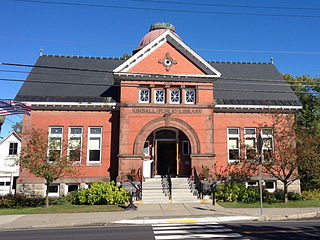
The Kimball Public Library is the public library serving Randolph, Vermont. It is located at 67 Main Street, just north of the town center, in an architecturally distinguished building donated by Col. Robert Kimball, a Randolph native. Built in 1902, it was listed on the National Register of Historic Places in 1985.
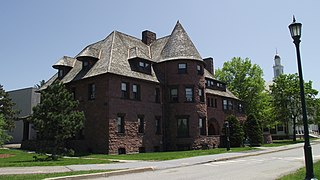
Redstone is a historic former estate on South Prospect Street in Burlington, Vermont. It was developed in 1889, and includes some of Burlington's finest examples of Richardsonian Romanesque, Shingle, and Colonial Revival architecture. Its surviving elements are Redstone Green and some of its surrounding buildings on the campus of the University of Vermont, which acquired the property in 1921, and are part of the university's Redstone Campus. It was listed on the National Register of Historic Places in 1991 as the Redstone Historic District.

The Wells-Jackson Carriage House Complex is a well-preserved complex of estate outbuildings at 192-194 Jackson Court and 370 Maple Street in Burlington, Vermont, United States. Built in 1901 as part of a larger estate, the complex includes a carriage house, tack house, and coachman's quarters of a quality unrivaled in the state. Obsoleted by the advent of the automobile, the buildings have been converted to residential use. They were listed on the National Register of Historic Places in 1982.

The Morency Paint Shop and Apartment Building is a historic mixed-use building at 77-79 Portland Street on the east side of St. Johnsbury, Vermont. Built in 1890 by a carriage painter, it is a good example of Victorian vernacular mixed commercial and residential architecture. Now completely in residential use, it was listed on the National Register of Historic Places in 1994.

Lareau Farm is a historic farm property at 48 Lareau Road in Waitsfield, Vermont. First settled in 1794 by Simeon Stoddard and his wife Abiah, two of the town's early settlers, the farmstead includes both a house and barn dating to that period. Now serving primarily as a bed and breakfast inn, the farm property was listed on the National Register of Historic Places in 2016.
Clinton Smith was an American architect. He designed many buildings in Middlebury and around Vermont.

George Edward Harding (1843–1907) was an American architect in practice in New York City. In association with his partner William Tyson Gooch, he is best known as designer of several early skyscrapers in New York.





















