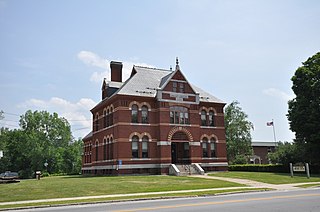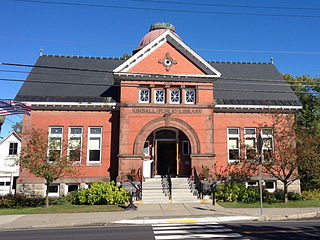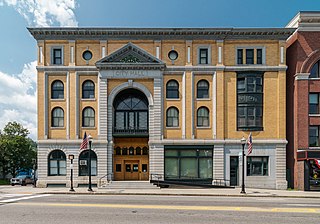
Lyceum Hall is a historic commercial building in downtown Lewiston, Maine, United States. Built in 1872, the Second Empire hall is one of the city's few surviving designs of Charles F. Douglas, a leading Maine architect of the period, and for a number of years housed the city's only performance venue. The building was listed on the National Register of Historic Places in 1986.

Ware Town Hall is a historic town hall at Main and West Streets in Ware, Massachusetts. It was built in 1885 to a design by the architectural firm of Hartwell and Richardson, and is a prominent local example of Romanesque Revival architecture. The building, enlarged in 1904 and 1935 with stylistically sensitive additions, was listed on the National Register of Historic Places in 1986.

Calvary Methodist Church is a historic Methodist church building at 300 Massachusetts Avenue in Arlington, Massachusetts. Built in 1919-23, the building is a near replica of Boston's Kings Chapel, executed in wood. Its tower is topped by a belfry designed by architect Charles Bulfinch in 1809 and built for use on Boylston Market; it was rescued from demolition and given to the church in 1921. The building was listed on the National Register of Historic Places in 1983.

St. Boniface Roman Catholic Church was a Roman Catholic church located at 2356 Vermont Avenue in Detroit, Michigan. It was also known as St. Boniface-St. Vincent Roman Catholic Church. The church was designated a Michigan State Historic Site in 1983 and listed on the National Register of Historic Places in 1989, but was subsequently demolished in 1996. The church was removed from the NRHP in 2022.

The Newport Opera House is a historic civic building and performing arts venue at 20 Main Street in the heart of downtown Newport, the county seat of Sullivan County, New Hampshire, United States. Built in 1886, it was billed as having the largest stage in New England north of Boston, and continues to serve as a performance venue today. The building was listed on the National Register of Historic Places, as "Town Hall and Courthouse", in 1980, for its architecture and civic roles, and is a contributing property in the Newport Downtown Historic District.

The Opera House at Boothbay Harbor, also known historically as the Boothbay Harbor Opera House, Knights of Pythias Hall, The Opera House, and as the Pythian Opera House, is a historic meeting hall and multifunction building at 86 Townsend Avenue in Boothbay Harbor, Maine. Built in 1894, it has housed government offices of the town, and the meeting spaces of fraternal organizations, prior to its present use as a performance venue. It was listed on the National Register of Historic Places on December 30, 2008.

St. Patrick's Catholic Church is a historic church at 380 Academy Hill Road in Newcastle, Maine. Built in 1807, it is the oldest surviving Roman Catholic church building in New England, and was listed on the National Register of Historic Places in 1973. It remains in use as a community within the Parish of All Saints in the Diocese of Portland.
Westport Town Hall is the current town hall of Westport, Maine. It is located on Main Road in a former Congregational church built in 1794. The building, used as the town hall since 1885, was listed on the National Register of Historic Places in 2002 as Union Meeting House, (Former) [sic].
Dexter Universalist Church, or the First Universalist Church of Dexter, is a historic church on Church Street in Dexter, Maine. Built in the 1820s and restyled in the 1860s, it is a distinctive work of Boston, Massachusetts architect Thomas Silloway. The building was listed on the National Register of Historic Places in 1985.

The Starksboro Village Meeting House is a historic church and town hall on Vermont Route 116 in the village center of Starksboro, Vermont. It was built in 1838 as a cooperative venture between three church congregations and the town, and is a fine local example of Gothic Revival architecture. It was listed on the National Register of Historic Places in 1985.

Williston Congregational Church is a historic church in the center of Williston Village on United States Route 2 in Williston, Vermont. Built in 1832 and the interior restyled in 1860, this brick church is a fine local example of Gothic Revival architecture. It was listed on the National Register of Historic Places in 1973.

The Thomaston Opera House is a historic performance venue and the town hall of Thomaston, Connecticut. Located at 153 Main Street, it was built in 1883-85, and is a good local example of Romanesque architecture. The theater in the building has served as a performance and film venue since its construction. It was listed on the National Register of Historic Places in 1972. The opera house's principal tenant is now the Landmark Community Theatre.

The Lakeside Grange No. 63 is a historic Grange hall on Main Street in Harrison, Maine. Built in 1905, it has served as a major community meeting space since then, notably surviving a 1907 fire that destroyed part of the town's center. It was listed on the National Register of Historic Places in 2005.

The Conant Public Library is the public library of Winchester, New Hampshire. It is located at 111 Main Street, in a fine Victorian Romanesque Revival building erected in 1891, funded by a bequest from Winchester resident Ezra Conant. The building's design, by Springfield, Massachusetts architect, J. M. Currier, is based on his design of the 1886 library building in Brattleboro, Vermont, and is one of the most architecturally distinguished buildings in Cheshire County. It was listed on the National Register of Historic Places in 1987.

Pawlet Town Hall houses the municipal offices of the town of Pawlet, Vermont. Located at 122 School Street in the village center, it was built in 1881 as a combined town hall, meeting and performance venue, and retail establishment. It has served as town hall since its construction, and is a good local example of late Italianate architecture. It was listed on the National Register of Historic Places in 1995.

The West Rutland Town Hall is located at Main and Marble Streets in the village center of West Rutland, Vermont. Built in 1908-09, it is a fine and restrained example of Colonial Revival architecture, and originally housed town offices, the public library, and a community meeting space. It was listed on the National Register of Historic Places in 1983.

Damon Hall, also known as Hartland Town Hall, is located at the junction of United States Route 5, Quechee Road, and Vermont Route 12 in the village center of Hartland, Vermont. Built in 1914-15 as a memorial to the locally prominent businessman William E. Damon, it is a fine local example of Colonial Revival architecture, and has served the town in many capacities since its construction. It was listed on the National Register of Historic Places in 1988.

Fairlee Town Hall, at 75 Town Common Road, is the municipal heart of Fairlee, Vermont. It was built in 1913 to a design by a local architect, replacing the old Fairlee Opera House, which was destroyed by fire in 1912. It is a fine example of Colonial Revival architecture, and is a focal point of the village center and the town's civic life. It was listed on the National Register of Historic Places in 2014.

The Kimball Public Library is the public library serving Randolph, Vermont. It is located at 67 Main Street, just north of the town center, in an architecturally distinguished building donated by Col. Robert Kimball, a Randolph native. Built in 1902, it was listed on the National Register of Historic Places in 1985.

Barre City Hall and Opera House is a historic government building at 6 North Main Street in downtown Barre, Vermont. Built in 1899, it houses the city offices, and its upper floors have served for much of the time since its construction as a performing arts venue. The building was listed on the National Register of Historic Places in 1973.




















