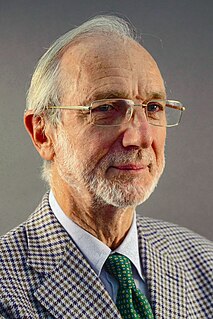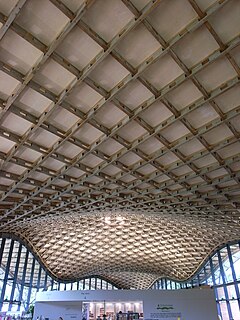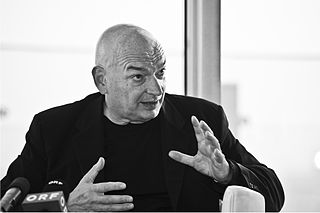
Renzo Piano is an Italian architect. His notable buildings include the Centre Georges Pompidou in Paris, The Shard in London (2012), the Whitney Museum of American Art in New York City (2015) and Stavros Niarchos Foundation Cultural Center in Athens (2016). He won the Pritzker Architecture Prize in 1998.

A wall is a structure and a surface that defines an area; carries a load; provides security, shelter, or soundproofing; or, is decorative. There are many kinds of walls, including:

A curtain wall is an outer covering of a building in which the outer walls are non-structural, utilized only to keep the weather out and the occupants in. Since the curtain wall is non-structural, it can be made of lightweight materials, such as glass, thereby potentially reducing construction costs. An additional advantage of glass is that natural light can penetrate deeper within the building. The curtain wall façade does not carry any structural load from the building other than its own dead load weight. The wall transfers lateral wind loads that are incident upon it to the main building structure through connections at floors or columns of the building. A curtain wall is designed to resist air and water infiltration, absorb sway induced by wind and seismic forces acting on the building, withstand wind loads, and support its own weight.

Brisbane Showgrounds is located at 600 Gregory Terrace, Bowen Hills, Brisbane, Queensland, Australia and was established in 1875. It hosts more than 250 events each year, with the largest being the Royal Queensland Show (Ekka).

The Opéra Nouvel in Lyon, France is the home of the Opéra National de Lyon. The original opera house was re-designed by the distinguished French architect, Jean Nouvel between 1985 and 1993 in association with the agency of scenography dUCKS scéno and the acoustician Peutz. Serge Dorny was appointed general director in 2003.

Contemporary architecture is the architecture of the 21st century. No single style is dominant. Contemporary architects work in several different styles, from postmodernism, high-tech architecture and new interpretations of traditional architecture to highly conceptual forms and designs, resembling sculpture on an enormous scale. Some of these styles and approaches make use of very advanced technology and modern building materials, such as tube structures which allow construction of buildings that are taller, lighter and stronger than those in the 20th century, while others prioritize the use of natural and ecological materials like stone, wood and lime. One technology that is common to all forms of contemporary architecture is the use of new techniques of computer-aided design, which allow buildings to be designed and modeled on computers in three dimensions, and constructed with more precision and speed.

Maybank Tower is a 32 storey 175.26 m (575.0 ft) skyscraper and the current headquarters of Maybank in Singapore.

DR Koncerthuset by Jean Nouvel is a part of the new DR Byen, that houses the Danish Broadcasting Corporation, DR. The concert hall and the DR Town are located in the northern part of Ørestad – an ambitious development area in Copenhagen, Denmark. The concert complex consists of four halls with the main auditorium seating 1,800 people. It is the home of the Danish National Symphony Orchestra. With a total surface of 25,000 m², the concert hall complex designed by Jean Nouvel includes a concert hall of 1800 people and three recording studios with variable acoustics. The scenography of the concert hall and three recording studios was designed with dUCKS scéno. The acoustic studies were realized by Nagata Acoustics.

The Savill Building is a visitor centre at the entrance to The Savill Garden in Windsor Great Park, Surrey, England designed by Glen Howells Architects, Buro Happold and Engineers Haskins Robinson Waters. It was opened by the Duke of Edinburgh on 26 June 2006.

53 West 53 is a supertall skyscraper at 53 West 53rd Street in the Midtown Manhattan neighborhood of New York City, adjacent to the Museum of Modern Art (MoMA). It was constructed by the real estate companies Pontiac Land Group and Hines. With a height of 1,050 ft (320 m), 53 West 53 is the tenth-tallest completed building in the city as of November 2019.

The Leeum, Samsung Museum of Art is a museum in Hannam-dong, Yongsan-gu, Seoul, South Korea, run by the Samsung Foundation of Culture. It comprises two parts that house traditional Korean art and contemporary art. Museum 1 is designed by Swiss architect Mario Botta and Museum 2 is by French architect Jean Nouvel and Dutch architect Rem Koolhaas designed the Samsung Child Education & Culture Center.
Tour Signal was a proposed skyscraper in La Défense and in Puteaux, France.

Jean Nouvel is a French architect. Nouvel studied at the École des Beaux-Arts in Paris and was a founding member of Mars 1976 and Syndicat de l'Architecture. He has obtained a number of prestigious distinctions over the course of his career, including the Aga Khan Award for Architecture, the Wolf Prize in Arts in 2005 and the Pritzker Prize in 2008. A number of museums and architectural centres have presented retrospectives of his work.

Rødovre Town Hall is located at the centre of Rødovre, a municipality some 9 km (5 mi) to the west of Copenhagen's city centre. Completed in 1956, it was designed by the Danish architect Arne Jacobsen. A fine example of the international architecture trends of the 1950s, it was inspired by the General Motors Technical Center to the north of Detroit.

Copper has earned a respected place in the related fields of architecture, building construction, and interior design. From cathedrals to castles and from homes to offices, copper is used for a variety of architectural elements, including roofs, flashings, gutters, downspouts, domes, spires, vaults, wall cladding, and building expansion joints.

100 Eleventh Avenue is a 23-story residential tower at the intersection of 19th Street and Eleventh Avenue in the borough of Manhattan, New York City, New York. The building is described as "a vision machine" by the architect Jean Nouvel. It has one of the most technologically advanced curtain wall systems in New York City, but also refers to West Chelsea masonry industrial architectural traditions.

The Adelphi Hotel was originally constructed in 1938 and is located in Melbourne.

The Socony–Mobil Building, also known as 150 East 42nd Street, is a 45-story, 572-foot-tall (174 m) skyscraper in the Murray Hill and East Midtown neighborhoods of Manhattan in New York City. It occupies the block bounded by 41st Street, 42nd Street, Lexington Avenue, and Third Avenue.
New Airport is a metro station on the Orange (North-South) line of the Nagpur Metro serving the Kachore Patil Nagar area of Nagpur. It was opened to the public on 8 March 2019. The station is linked to Wardha Road through a short road.

Apple Fifth Avenue is an Apple Store, a retail location of Apple Inc., in Midtown Manhattan, New York City. It is in the luxury shopping district of Fifth Avenue between 49th and 60th Streets, and opposite Manhattan's Grand Army Plaza. The store is considered one of several Apple flagship locations, and the pre-eminent store for Apple in New York City.

















