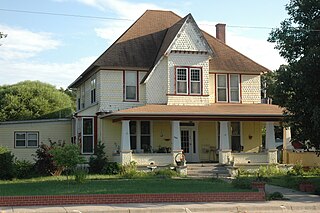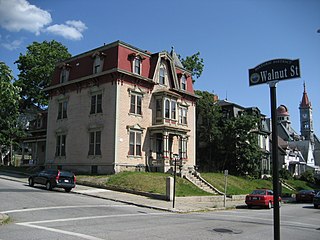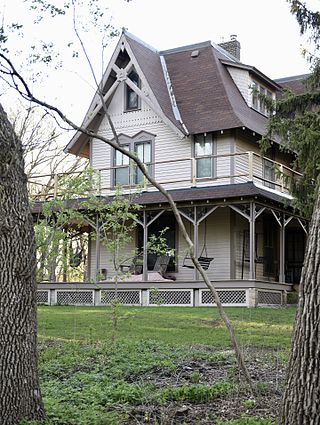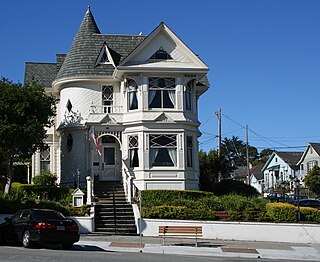
The Walter H. Gale House, located in the Chicago suburb of Oak Park, Illinois, was designed by Frank Lloyd Wright and constructed in 1893. The house was commissioned by Walter H. Gale of a prominent Oak Park family and is the first home Wright designed after leaving the firm of Adler & Sullivan. The Gale House was listed on the U.S. National Register of Historic Places on August 17, 1973.

Charles W. Van De Mark House is a Queen Anne style historic building located in Clyde, Kansas, which is listed on the National Register of Historic Places. It was listed in 1985. It was deemed notable " local architectural significance as one of the most elaborate and best preserved of the late nineteenth-century houses of Clyde."

The William Stearns House is a historic residence in the city of Wyoming, Ohio, United States, near Cincinnati. Built at the turn of the twentieth century, it was the home of a business baron, and it has been designated a historic site.

Brainerd Jones was an American architect who designed and built most of the architecturally-significant buildings in Petaluma, California.

The Highlands Historic District is a historic district roughly bounded by June, Cherry, and Weetamoe Streets, Lincoln, Highland, President, North Main, and Hood Avenues in Fall River, Massachusetts. The district lies just north of the Lower Highlands Historic District.
The Cherryfield Historic District encompasses the historic village center of Cherryfield, Maine. This area is distinctive for its collection of high-quality 19th century architecture, which is unique in rural contexts in the state. The district was listed on the National Register of Historic Places in 1990.

George Washington's Gristmill was part of the original Mount Vernon plantation, constructed during the lifetime of the United States' first president. The original structure was destroyed about 1850. The Commonwealth of Virginia and the Mount Vernon Ladies’ Association have reconstructed the gristmill and the adjacent distillery. The reconstructed buildings are located at their original site three miles (4.8 km) west of the Mount Vernon mansion near Woodlawn Plantation in the Mont Vernon area of Fairfax County. Because the reconstructed buildings embody the distinctive characteristics of late eighteenth century methods of production and are of importance to the history of Virginia, the site is listed on the National Register of Historic Places despite the fact that the buildings are not original.

The Dundee Township Historic District is a set of sixty-five buildings in Dundee Township, Kane County Illinois. Buildings in the district are found in East Dundee, West Dundee, and Carpentersville. The district represents the development of the upper Fox River Valley from 1870 to the 1920s. Dundee Township became an important industrial area, especially following the construction of the Dundee Brick Company in West Dundee and the Illinois Iron and Bolt Company in Carpentersville. Also included in the district are a variety of Queen Anne, Italianate, and Greek Revival style houses and Gothic Revival churches. The majority of the historic district lies within the boundaries of West Dundee. It was added to the National Register of Historic Places in 1975.

The William Holbrook House is a historic building located on the east side of Davenport, Iowa, United States. William Holbrook was a furniture and carpeting dealer. He was the first person to occupy this house. The 2½-story house features an irregular plan with several projecting pavilions, hipped roof, and the corner tower are typical of the Queen Anne style. What sets this house apart in Davenport is the exterior embellishments found in the clapboard siding, the millwork on the porch, and shingling typical of the Shingle Style. While these are not unusual in the Queen Anne style many have been re-sided in subsequent years, which makes this one stand out. The house has been listed on the National Register of Historic Places since 1984.

The George Angus and Martha Ansil Beebe House is a historic house located in Provo, Utah, United States. It is listed on the National Register of Historic Places.

The Jeff Kimball House is a historic residence in the village of Mechanicsburg, Ohio, United States. Once home to one of the village's leading residents, it has been named a historic site.

The Christian Geister House is a historic residence in Algonquin, Illinois.

The Frank Pierce Carpenter House is a historic house at 1800 Elm Street on the north side of Manchester, New Hampshire. Built in 1891 for the president of the Amoskeag Paper Company, it is a fine local example of high-style Queen Anne architecture. It was listed on the National Register of Historic Places in 1994, and was home to the local chapter of the American Red Cross for approximately 71 years from the start of WWII.
Kernodle-Pickett House is a historic home located at Bellemont, Alamance County, North Carolina. It was built in 1895–1896, and consists of a 2+1⁄2-story, L-shaped frame main block with 1+1⁄2-story frame wings in the Queen Anne style. It sits on a brick pier foundation and has a multi-gable roof with embossed tin shingles. The house features a variety of molded, sawn, and turned millwork.

The Atherton House, also known as the Faxon Atherton Mansion, is a historic building in San Francisco, California, United States. The style of the house, a blend of Queen Anne and Stick-Eastlake, has been described as both "eclectic" and "bizarre".

The C.J. Wright House is a historic building located in Fergus Falls, Minnesota, United States. Minneapolis architect Leroy S. Buffington supplied the designs for this 2½-story wood frame residence. Isaac H. Hobbs & Son, architect firm from Philadelphia created the house drawings. Local carpenter J.O. Crummett built it from 1881 to 1882. Construction began under the direction of George B. Wright and completed by his nephew C.J. Wright. The Wrights were Vermont natives who surveyed and were involved in developing the new town of Fergus Falls. The Queen Anne style structure follows an irregular plan. It is also a Stick style variant of the Gothic Revival style. The Gothic Revival is found in the scissor-trusses with an eight-pointed star medallion on each of the gables and the scroll-sawn spandrels of the wrap-around front porch. The house was listed on the National Register of Historic Places in 1978. The house has seen 6 generations of continuous family ownership.

The Columbus Tuttle House is a single-family home, now converted to a medical office, located at 610 N. Main Street in Lapeer, Michigan. It was listed on the National Register of Historic Places in 1985.

The Oscar M. Booth House, at 395 E. 100 South in Nephi, Utah, was built in 1893 with Queen Anne styling. It was listed on the National Register of Historic Places in 1983.

The Gosby House Inn, in Pacific Grove, California, is a two-story Victorian mansion that was built in 1887 by J.F. Gosby. The Inn evolved architecturally in stages, from a vernacular boarding house serving a religious retreat to a Queen Anne hotel catering to vacationers. The Victorian was listed on the National Register of Historic Places of local significance category on December 2, 1980.

The Normandy Park Historic District is a 57-acre (23 ha) historic district located along Normandy Parkway, between Columbia Turnpike and Madison Avenue, in the Convent Station section of Morris Township in Morris County, New Jersey.





















