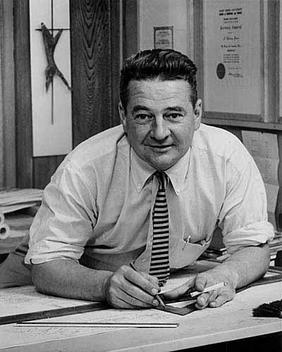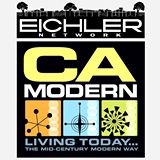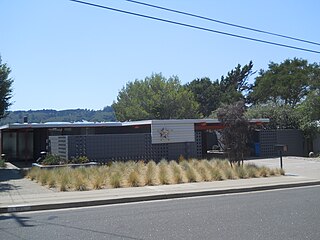
Archibald Quincy Jones was a Los Angeles-based architect and educator known for innovative buildings in the modernist style and for urban planning that pioneered the use of greenbelts and green design.

Joseph Leopold Eichler was a 20th-century post-war American real estate developer known for developing distinctive residential subdivisions of Mid-century modern style tract housing in California. He was one of the influential advocates of bringing modern architecture from custom residences and large corporate buildings to general public availability. His company and developments remain in the Greater San Francisco Bay Area and Greater Los Angeles.

The Ford Richmond Plant, formally the Ford Motor Company Assembly Plant, in Richmond, California, was the largest assembly plant to be built on the West Coast and its conversion to wartime production during World War II aided the United States' war effort. The plant is part of the Rosie the Riveter/World War II Home Front National Historical Park and is listed on the National Register of Historic Places. It currently houses the National Park Service visitor center, several private businesses and the Craneway Pavilion, an event venue.

Holmes Run Acres is a community of 355 houses in Fairfax County, Virginia, in the Washington, D.C. suburbs. Nearly all of the neighborhood is within the Holmes Run Acres Historic District, listed on the National Register of Historic Places.
Henry Wright, was a planner, architect, and major proponent of the garden city, an idea characterized by green belts and created by Sir Ebenezer Howard.
Avriel Shull was an American architectural designer/builder and interior decorator whose career spanned from the 1950s until her death in 1976. She is best known for her mid-century modern architectural designs, which are especially unusual given the predominantly traditional tastes of mid-century Indiana. Most of Shull's projects were single-family homes around Hamilton and Marion counties in central Indiana, most notably the homes in Christie's Thornhurst Addition in Carmel, Indiana. Shull also designed a number of custom homes in Indianapolis's toniest suburbs, in other Indiana towns, and in other states. In the 1970s Shull began selling house plans in do-it-yourself home building periodicals, which were sold in the United States and Canada. Shull also designed apartment buildings and commercial/industrial properties. Her first major project outside of Indiana was a public library in Elkins, West Virginia. She also did designs for restaurants, including one in California and one in Carmel, Indiana.

The Arden Park–East Boston Historic District is a neighborhood located in Detroit, Michigan, bounded on the west by Woodward Avenue, on the north by East Boston Boulevard, on the east by Oakland Avenue, and on the south by Arden Park Boulevard. The area is immediately adjacent to the much larger and better-known Boston-Edison Historic District, which is on the west side of Woodward Avenue, and also close to the Atkinson Avenue which is just south of Boston-Edison. There are 92 homes in the district, all on East Boston or Arden Park Boulevards. Arden Park Boulevard and East Boston Boulevard feature prominent grassy medians with richly planted trees and flowers. The setbacks of the homes are deep, with oversized lots. The district was listed on the National Register of Historic Places in 1982.

The Drake Park Neighborhood Historic District is located adjacent to Drake Park near the historic downtown area in Bend, Oregon, United States. Because of the unique and varied architecture in the Drake Park neighborhood and its close association with the early development of the city of Bend, the area was listed on the National Register of Historic Places in 2005.
The Grand Forks Near Southside Historic District is a 182-acre (74 ha) historic district in Grand Forks, North Dakota that was listed on the National Register of Historic Places (NRHP) in 2004.

The Eichler Network is an American company that produces the quarterly CA-Modern print magazine, a website, and weekly email news articles about mid-century modern (MCM) architecture and design in California. It also publishes a directory of contractors and other service providers who focus on modern home preservation and improvement. Both the Eichler Network and CA-Modern were founded by Marty Arbunich, first as the quarterly Eichler Network print newsletter in 1993, then as the 36-page, full-color magazine since 2006.

Green Gables is a 1950s subdivision located in Palo Alto, California, United States. The subdivision was developed by Joseph Eichler, whose company built its first 63 homes in 1950. Eichler hired the architecture firm Anshen & Allen to design the one-story modernist houses. The houses in Green Gables represent Eichler's efforts to apply modernist principles to affordable single-family houses, which was considered a bold development strategy at the time. Contemporary critics acclaimed Eichler's work on Green Gables; Architectural Forum awarded it "Subdivision of the Year" in 1950 along with four of Eichler's other developments, and House Beautiful devoted a feature to the subdivision.

The Atlantic Heights Development is a historic company-built worker subdivision in Portsmouth, New Hampshire. Bounded by I-95, the Piscataqua River, and the tracks of the Boston and Maine Railroad, this small neighborhood was built in 1918-20 to meet housing demand for workers at the Atlantic Company Shipyard, located just to the south, and served as a prototype for later residential subdivisions. It was listed on the National Register of Historic Places in 2006.

Prospect Historic District is a residential historic district in Pasadena, California, consisting of homes along Prospect Boulevard and several surrounding streets. The district includes 108 residences and roughly encompasses the Prospect Park and Arroyo Park Tracts, a pair of early Pasadena subdivisions. Development on the Prospect Park Tract began in 1904, and the first house was built there in 1906. The Arroyo Park Tract was first surveyed in 1910, and its development soon followed; the two tracts were linked by the Prospect Boulevard Bridge, which was built in 1908. The houses in the district represent a wide variety of architectural styles and include works by several prominent architects, such as Frank Lloyd Wright's Millard House, Charles and Henry Greene's Bentz House, and a 1909 mansion designed by Alfred and Arthur Heineman. The varied architecture of the district's homes is united by its landscaping, particularly through the camphor trees which line its streets.

The Poppy Peak Historic District is a neighborhood and historic district located in the southwest corner of Pasadena, California. The neighborhood is located on the side of Poppy Peak, a 991-foot-high (302 m) mountain of the San Rafael Hills. Developer William Carr platted the neighborhood in 1924. The homes in the district were designed by a number of significant Modern Movement architects. The district was added to the National Register of Historic Places in 2009.

Ranch Acres is a residential area in Midtown Tulsa, Oklahoma. It was designated in 2007 as Ranch Acres National Historic District (RAHD) because it is an excellent example of a ranch house type of subdivision built after World War II. The area is bounded by 31st Street on the north, Harvard Avenue on the east, 41st Street on the south and both Delaware Avenue and Florence Avenue on the west.
Frederick Earl Emmons was an American architect. With A. Quincy Jones, he designed many residential properties, including tract houses developed by Joseph Eichler in the Pacific Palisades, Orange, Palo Alto, San Rafael, and commercial buildings in Palm Springs, Pomona, Whittier and Los Angeles. They also designed the Charles E. Young Research Library on the campus of the University of California, Los Angeles (UCLA).

The X-100 is an experimental steel house designed by A. Quincy Jones with his partner Frederick Emmons for Eichler Homes and built in 1956 at the San Mateo Highlands development in California. It was listed on the National Register of Historic Places in 2016.
Monta Loma is a neighborhood in Mountain View, California in the San Francisco Bay Area. Located between the bounds of San Antonio Road, Middlefield Road, Rengstorff Avenue and Central Expressway.

Atherwood is a subdivision in Redwood City, California, that was built in 1950 by housing developer Joseph Eichler. It was one of Eichler's first developments working with an architect and his first major subdivision in San Mateo County. It consists of 64 original single family homes designed by architectural firm Anshen and Allen based on their AA-1 design. The Atherwood subdivision is accessed by Atherwood Avenue off of SR-84 and is located at the border of Atherton and Redwood City.

The Doud Building, also known as the James Doud Building is a historic commercial building in Carmel-by-the-Sea, California. James Cooper Doud established the building in 1932, built by master builder Michael J. Murphy as a mixed-use retail shop and residence. It is an example of a Spanish Colonial Revival architecture style building. The structure is recognized as an important commercial building in the city's Downtown Conservation District Historic Property Survey, and was nominated and submitted to the California Register of Historical Resources on February 21, 2003. The building is now occupied by the Mad Dogs & Englishmen Bike Shop and the Carmel Sport clothing store.




















