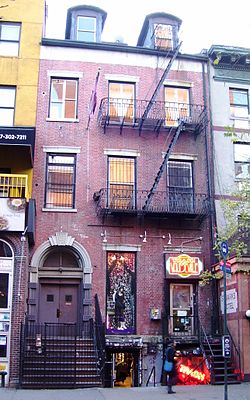
New Brighton is a neighborhood located on the North Shore of Staten Island in New York City. The neighborhood comprises an older industrial and residential harbor front area along the Kill Van Kull west of St. George. New Brighton is bounded by Kill Van Kull on the north, Jersey Street on the east, Brighton and Castleton Avenues to the south, and Lafayette Avenue and Snug Harbor Cultural Center to the west. It is adjacent to St. George to the east, Tompkinsville to the south, and West New Brighton to the west.

8th Street is a street in the New York City borough of Manhattan that runs from Sixth Avenue to Third Avenue, and also from Avenue B to Avenue D; its addresses switch from West to East as it crosses Fifth Avenue. Between Third Avenue and Avenue A, it is named St. Mark's Place, after the nearby St. Mark's Church in-the-Bowery on 10th Street at Second Avenue.

Hamilton Grange National Memorial is a historic house museum within St. Nicholas Park in the Hamilton Heights neighborhood of Manhattan in New York City, United States. Operated by the National Park Service (NPS), the structure was the only home ever owned by Alexander Hamilton, a U.S. founding father. The house contains exhibits for visitors, as well as various rooms with restored 19th-century interiors. Originally located near present-day 143rd Street, the house was moved in 1889 to 287 Convent Avenue before being relocated again in 2008 to St. Nicholas Park. The structure is a New York City designated landmark and a United States national memorial, and it is listed on the National Register of Historic Places.
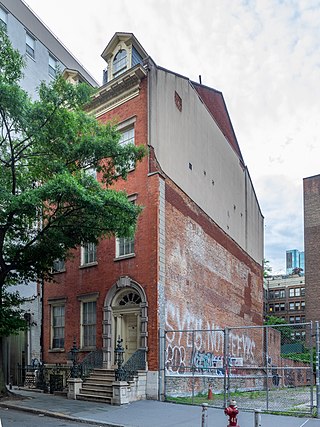
The Merchant's House Museum, also known as the Old Merchant's House and the Seabury Tredwell House, is a historic house museum at 29 East Fourth Street in the NoHo neighborhood of Manhattan in New York City. Built by the hatter Joseph Brewster between 1831 and 1832, the house is a four-story building with a Federal-style brick facade and a Greek Revival interior. It served as the residence of the Tredwell family for almost a century before it reopened as a museum in 1936. The Merchant's House Museum is the only nineteenth-century family home in New York City with intact exteriors and interiors.

Trash and Vaudeville is a store located at 96 East 7th Street between Avenue A and First Avenue in East Village in Manhattan, New York. The store is associated with the clothing styles of punk rock and various other counter culture movements, and has been a leading source of fashion inspiration since its inception by owner and founder Ray Goodman in 1975.

The Samuel J. Tilden House is a historic townhouse pair at 14-15 Gramercy Park South in Manhattan, New York City. Built in 1845, it was the home of Samuel J. Tilden (1814–1886), former governor of New York, a fierce opponent of the Tweed Ring and Tammany Hall, and the losing presidential candidate in the disputed 1876 election. Tilden lived in the brownstone from 1860 until his death in 1886. From 1881 to 1884, Calvert Vaux combined it with the row house next door, also built in 1845, to make the building that now stands, which has been described as "the height of Victorian Gothic in residential architecture" with Italian Renaissance style elements. Since 1906 it has been the headquarters of the National Arts Club, a private arts club.
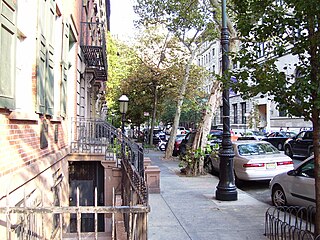
St. Mark's Historic District is a historic district located in the East Village neighborhood of Manhattan, New York City. The district was designated a city landmark by the New York City Landmarks Preservation Commission in 1969, and it was extended in 1984 to include two more buildings on East 10th Street. It was listed on the National Register of Historic Places in 1974 and was expanded in 1985. The boundaries of the NRHP district and its expansion are now coterminous with those of the LPC.
Colonel Alexander Hamilton Jr. was the third child and the second son of Elizabeth Schuyler and Alexander Hamilton, one of the Founding Fathers of the United States.

The Daniel LeRoy House is located at 20 St. Marks Place in the East Village neighborhood of Manhattan in New York City. The Greek Revival building was built in 1832 as part of a development by Thomas E. Davis of 3½-story brick houses which spanned both sides of the street. The Daniel LeRoy house is one of the three surviving houses of this development, the other two being 25 St. Marks Place and the Hamilton-Holly House at 4 St. Marks Place. It has a marble entrance ornamented with vermiculated blocks. LeRoy was an in-law of Peter Stuyvesant, and a South Street merchant, who lived in the house with his wife Elizabeth Fish, of the eminent Fish family.

The Isaac T. Hopper House is a Greek Revival townhouse at 110 Second Avenue between East 6th and 7th Streets in the East Village neighborhood of Manhattan, New York City. Located just south of the New Middle Collegiate Church, it was built in 1837 and 1838 as a rowhouse. The building was also known as the Ralph and Ann E. Van Wyck Mead House, after its first owner. 110 Second Avenue is the only remaining rowhouse out of a group of four at 106–112 Second Avenue that was used by the Meads' extended family, and was originally known as 108 Second Avenue.
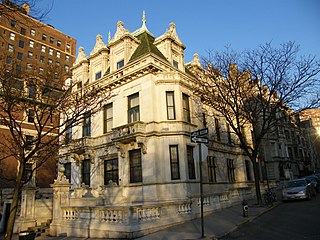
The Schinasi House is a 12,000-square-foot (1,100 m2), 35-room marble mansion located at 351 Riverside Drive on the Upper West Side of Manhattan in New York City. It was built in 1907 for Sephardic Jewish tobacco baron Morris Schinasi. Completed in 1909 at the northeast corner of West 107th Street and Riverside Drive, the three-story, 12,000 square foot mansion was designed in neo-French-Renaissance style by William Tuthill.
Thomas Edward Davis or Davies was a prolific real estate developer who built residential properties in New York between 1830 and 1860.
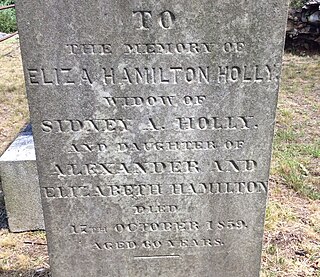
Eliza Hamilton Holly was the seventh child and second daughter of Alexander Hamilton, one of the Founding Fathers of the United States, and his wife, Elizabeth Schuyler Hamilton.

The Robert and Anne Dickey House, also referred to as the Robert Dickey House or by its address 67 Greenwich Street, is a Federal-style building in the Financial District of Lower Manhattan in New York City. The site is bounded by Edgar Street to the south, Greenwich Street to the west, and Trinity Place to the east. It is named after Robert Dickey, a 19th-century New York merchant, and his wife Anne, who both resided in the house. Erected circa 1810, it is one of the few remaining Federal-style buildings in the city, and became a New York City designated landmark in 2005. Having stood for over 200 years, surviving the construction of several subway lines and the Brooklyn–Battery Tunnel, as well as the September 11 attacks, the building has been labeled as a "Robert Moses survivor" and "The Indestructible Townhouse".
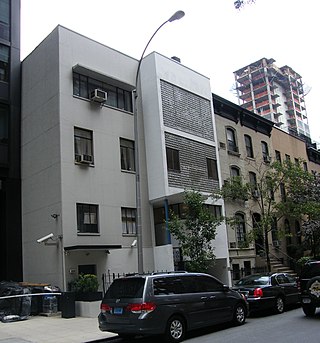
The Lescaze House is a four-story house at 211 East 48th Street in the East Midtown and Turtle Bay neighborhoods of Manhattan in New York City. It is along the northern sidewalk of 48th Street between Second Avenue and Third Avenue. The Lescaze House at 211 East 48th Street was designed by William Lescaze in the International Style between 1933 and 1934 as a renovation of a 19th-century brownstone townhouse. It is one of three houses in Manhattan designed by Lescaze.
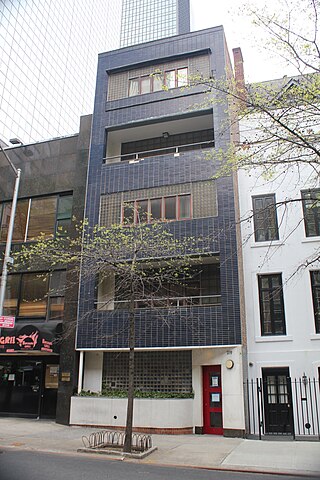
219 East 49th Street, also known as the Morris B. Sanders Studio & Apartment, is a building in the East Midtown and Turtle Bay neighborhoods of Manhattan in New York City, along the northern sidewalk of 49th Street between Second Avenue and Third Avenue. The house, designed by Arkansas architect Morris B. Sanders Jr. and constructed in 1935, replaced a 19th-century brownstone townhouse. It contained Sanders's studio, as well as a residence for him and his wife Barbara Castleton Davis.

13 and 15 West 54th Street are two commercial buildings in the Midtown Manhattan neighborhood of New York City. They are along 54th Street's northern sidewalk between Fifth Avenue and Sixth Avenue. The four-and-a-half-story houses were designed by Henry Janeway Hardenbergh in the Renaissance-inspired style and were constructed between 1896 and 1897 as private residences. They are the two westernmost of five consecutive townhouses erected along the same city block during the 1890s, the others being 5, 7, and 9–11 West 54th Street.
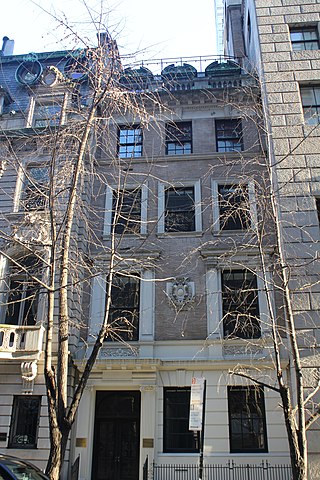
5 West 54th Street is a commercial building in the Midtown Manhattan neighborhood of New York City. It is along 54th Street's northern sidewalk between Fifth Avenue and Sixth Avenue. The four-story building was designed by R. H. Robertson in the Italian Renaissance Revival style and was constructed between 1897 and 1899 as a private residence. It is the easternmost of five consecutive townhouses erected along the same city block during the 1890s, the others being 7, 11, 13 and 15 West 54th Street. The first floor is clad with rusticated blocks of limestone, while the other floors contain buff-colored brick trimmed with limestone.

46 West 55th Street is a commercial building in the Midtown Manhattan neighborhood of New York City. It is along the south side of 55th Street between Fifth Avenue and Sixth Avenue. The five-story building was designed by Thomas Thomas in the Italianate style and was constructed in 1869. It was redesigned in the neoclassical style between 1903 and 1904 by Edward L. Tilton. As redesigned by Tilton, the first floor contains a limestone entrance, while the other floors contain red and black brick with limestone moldings. The first four stories are bowed slightly outward.
