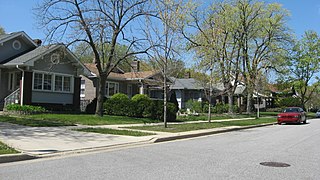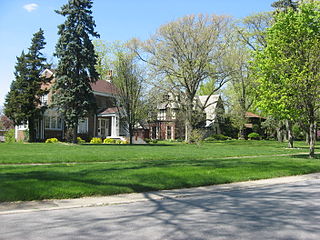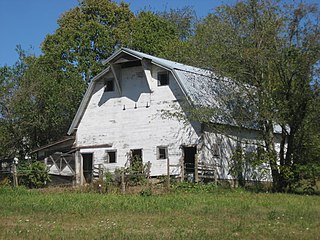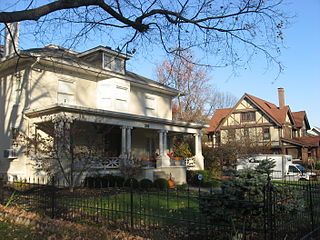
The East Spring Street Historic District is a national historic district located at New Albany, Indiana. The general area is E. Fifth Street to the west, Spring St. to the north, E. Eighth Street to the east, and Market Street to the south. The Cedar Bough Place Historic District is one block north of the area, the New Albany Downtown Historic District is immediately west of the area, and the Market Street section of the Mansion Row Historic District starts. The district encompasses 84 contributing buildings in a largely residential section of New Albany. It developed in the late-19th and early-20th century and includes notable examples of Queen Anne and Italianate style architecture. Notable buildings include the Third Presbyterian Church, St. Mary's Roman Catholic Church and Rectory, the former John Conner House or Masonic Lodge, and Edwards City Hospital.

Forest Hills Historic District is a national historic district located at Indianapolis, Indiana. It encompasses 173 contributing buildings and 7 contributing structures in a planned residential section of Indianapolis. It developed between about 1911 and 1935, and includes representative examples of Tudor Revival and English Cottage style architecture.

Lincolnshire Historic District is a national historic district located at Evansville, Indiana. The district developed after 1923, and encompasses 95 contributing buildings in a predominantly residential section of Evansville. The district's homes have a mixture of Tudor Revival and Old and new World revival designs, including Colonial Revival. St. Benedict Cathedral and Bosse High School are two landmark buildings from the 1920s and 1930s.

The Indian Village Historic District is a national historic district located at Fort Wayne, Indiana. The district encompasses 481 contributing buildings, 2 contributing sites, 1 contributing structure, and 6 contributing objects in a predominantly residential section of Fort Wayne. The area was developed from about 1925 to 1960, and includes notable examples of Tudor Revival, Mission Revival, and Modern Movement style residential architecture.

Brookview–Irvington Park Historic District is a national historic district located at Fort Wayne, Indiana. The district encompasses 423 contributing buildings and 1 contributing site in a predominantly residential section of Fort Wayne. The area was developed from about 1906 to 1965, and includes notable examples of Colonial Revival, Tudor Revival, and Bungalow / American Craftsman style residential architecture. A section of the neighborhood was platted and designed by noted landscape architect Arthur Asahel Shurcliff.

Forest–Moraine Residential Historic District is a national historic district located at Hammond, Lake County, Indiana. The district encompasses 108 contributing buildings in an exclusively residential section of Hammond. It developed between about 1913 and 1950, and includes notable example of Renaissance Revival, Colonial Revival, Tudor Revival, and English Cottage style residential architecture.

Forest–Southview Residential Historic District is a national historic district located at Hammond, Lake County, Indiana. The district encompasses 39 contributing buildings and 1 contributing site in an exclusively residential section of Hammond. It developed between about 1912 and 1949, and includes notable example of Renaissance Revival, Colonial Revival, Tudor Revival, and Bungalow / American Craftsman styles of residential architecture.

Roselawn–Forest Heights Historic District is a national historic district located at Hammond, Lake County, Indiana. The district encompasses 107 contributing buildings in a predominantly residential section of Hammond. It developed between about 1922 and 1962, and includes notable example of Colonial Revival, Tudor Revival, Bungalow / American Craftsman, and American Small House and eclectic styles of residential architecture. Located in the district is the separately listed George John Wolf House.

Indi-Illi Park Historic District is a national historic district located at Hammond, Lake County, Indiana. The district encompasses 93 contributing buildings in an exclusively residential section of Hammond. It developed between about 1923 and 1940, and includes notable example of Colonial Revival, Tudor Revival, Classical Revival, Bungalow / American Craftsman, and eclectic styles of residential architecture.

Elston Grove Historic District is a national historic district located at Michigan City, LaPorte County, Indiana. The district encompasses 215 contributing buildings and 1 contributing structure in a predominantly residential section of Michigan City. It developed between about 1860 and 1963, and includes examples of Italianate, Greek Revival, Queen Anne, Colonial Revival, and Bungalow / American Craftsman style architecture. Notable buildings include the A.J. Henry House, Kubik Doctors Office (1953), Manny House (1902), Haskell-Boyd House, Moritz House (1911), Zorn Brewey, Petti Grocery, Luchtman Building, Dr. Ginther House (1940), Sherman Apartment Building (1921), First Baptist Church (1914), the Public Library (1896-1897), and the Adventist Church - Christian Science Church.

Prospect Hill Historic District is a national historic district located at Bloomington, Monroe County, Indiana. The district encompasses 38 contributing buildings and 8 contributing structures in a predominantly residential section of Bloomington. It developed between about 1840 and 1936, and includes notable examples of Queen Anne, Colonial Revival, Tudor Revival, Mission Revival, and Bungalow/American Craftsman style architecture. Located in the district is the separately listed Blair-Dunning House.

Maple Grove Road Rural Historic District is a national historic district located in Bloomington Township and Richland Township, Monroe County, Indiana. The district encompasses 69 contributing buildings, 7 contributing sites, 8 contributing structures, and 30 contributing objects in a rural area near Bloomington. The district developed between about 1828 and 1950, and include notable examples of Gothic Revival and Greek Revival style architecture. The contributing elements are located on 12 farmsteads. Located in the district is the separately listed Daniel Stout House.

Elston Grove Historic District is a national historic district located at Crawfordsville, Montgomery County, Indiana. The district encompasses 138 contributing buildings and 8 contributing structures in a predominantly residential section of Crawfordsville. It developed between about 1835 and 1935, and includes notable examples of Italianate, Queen Anne, and Colonial Revival style architecture. Located in the district are the separately listed Col. Isaac C. Elston House, Henry S. Lane House, and Gen. Lew Wallace Study. Other notable buildings include the Galey House (1848), Campbell House (1852), T.S. Scott House, Powers House (1862), Blair House, Hadley and Hornaday Houses (1878), Alfrey House (1885), Detchon House, Ashley House, Snyder House, and Voris House.

Farrington's Grove Historic District is a national historic district located at Terre Haute, Vigo County, Indiana. It encompasses 1,110 contributing buildings in a predominantly residential section of Terre Haute. It developed between about 1850 and 1935, with most built between 1890 and 1920, and includes representative examples of Greek Revival, Italianate, Queen Anne, and Colonial Revival style architecture. Located in the district are the separately listed Sage-Robinson-Nagel House and Williams-Warren-Zimmerman House. Other notable buildings include the English-Bogard House (1873), Kelley-Luther-Trent House (1901), Meyer-Gantner House (1923), Grover-Shannon-Lee House (1856), Potter-Steele-Tablr House (1870), Reckert-Robertson House (1890), Hawthorne Building (1871), and Temple Israel (1911).

Brendonwood Historic District, also known as Brendonwood Common, is a national historic district located at Indianapolis, Indiana. It encompasses 85 contributing buildings, 2 contributing sites, and 1 contributing object in a planned suburban residential section of Indianapolis. 350 acres on the eastern edge of Millersville with Fall Creek as the western boundary was the vision of Charles S. Lewis for a self-regulated residential zone of 110 plots. Noted landscape architect George E. Kessler was hired to develop the planned community. The district developed between about 1917 and 1954, and includes representative examples of Tudor Revival, Colonial Revival, and Bungalow / American Craftsman style architecture. Notable contributing resources include the Common House (1924), golf course, Two Knolls (1951-1952), Farlook (1939), Springhead (1934), Dearwald (1927), Wancroft (1940), Larkwing (1952), Grasmere (1937-1938), Wetermain (1921), Whispering Trees (1952-1953), Glen Gate (1922-1923), Witching View (1928-1929), Long Ridge (1923-1924) and Great Maple (1948).

North Meridian Street Historic District is a national historic district located at Indianapolis, Indiana. It encompasses 169 contributing buildings in a high style residential section of Indianapolis. The district developed between about 1900 and 1936, and includes representative examples of Tudor Revival, Colonial Revival, and Classical Revival style architecture. Located in the district is the separately listed William N. Thompson House. Other notable contributing resources include the Evan-Blankenbaker House (1901), Sears-Townsend House (1930), MacGill-Wemmer House, Hugh Love House (1930), Hare-Tarkington House (1911), Shea House (1922), and Brant-Weinhardt House (1932).

Emerson Avenue Addition Historic District, also known as Emerson Heights Addition and Charles M. Cross Trust Clifford Avenue Addition, is a national historic district located at Indianapolis, Indiana. It encompasses 1,000 contributing buildings and 9 contributing objects in a planned residential section of Indianapolis. The district developed between about 1910 and 1949, and includes representative examples of Tudor Revival, Colonial Revival, and Bungalow / American Craftsman style residential architecture.

Irvington Terrace Historic District is a national historic district located at Indianapolis, Indiana. It encompasses 578 contributing buildings and 9 contributing sites in a planned residential section of Indianapolis. The district developed between about 1895 and 1959, and includes representative examples of Tudor Revival, Colonial Revival, and Bungalow / American Craftsman style residential architecture.

Shortridge–Meridian Street Apartments Historic District is a national historic district located at Indianapolis, Indiana. The district encompasses 136 contributing buildings in a predominantly residential section of Indianapolis. It was developed between about 1900 and 1951, and includes representative examples of Colonial Revival, Classical Revival, Late Gothic Revival, Mission Revival, Renaissance Revival, Bungalow / American Craftsman, and Art Deco style architecture. Located in the district is the separately listed Shortridge High School. Other notable buildings include the Vernon Court Apartments (1928), Fronenac Apartments (1951), Biltmore Apartments (1927), Meridian Apartments (1929), New Yorker Apartments (1917), Howland Manor (1929), Powell-Evans House (1911), Harms House (1906), Dorchester Apartments (1921), and Martin Manor Apartments (1916).

Watson Park Historic District, also known as Watson Road Historic District and Watson McCord Neighborhood, is a national historic district located at Indianapolis, Indiana. The district encompasses 402 contributing buildings and 4 contributing sites in a predominantly residential section of Indianapolis. They include 255 houses, 27 multiple family dwellings, and 120 garages. It was developed between about 1910 and 1960, and includes representative examples of Colonial Revival, Tudor Revival, and Bungalow / American Craftsman style architecture. Located in the district is the Watson Park Bird Sanctuary.
























