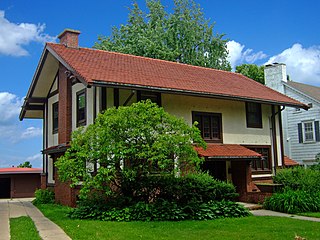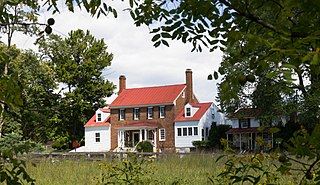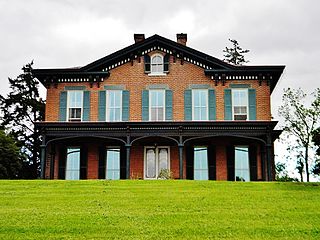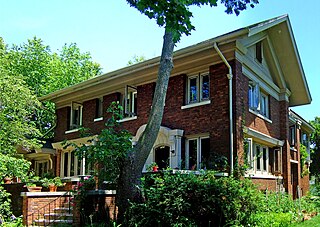
The Green–Meldrim House is a historic house at 14 West Macon Street, on the northwest corner of Madison Square, in Savannah, Georgia. Built in 1853, it was designated as a National Historic Landmark in 1976 as one of the American South's finest and most lavish examples of Gothic Revival architecture. The house is owned by the adjacent St. John's Episcopal Church, which offers tours and uses it as a meeting and reception space.

The Merchants Avenue Historic District in a residential neighborhood southeast of the downtown in Fort Atkinson, Wisconsin, composed of 33 mostly large homes on large lots within six city blocks around Merchants Avenue. It was placed on the United States National Register of Historic Places in 1986.

The Menlo Avenue–West Twenty-ninth Street Historic District is a historic district in the North University Park neighborhood of Los Angeles, which is itself part of the city's West Adams district. The area consists of late Victorian and Craftsman-style homes dating back to 1896. The area is bounded by West Adams Boulevard on the north, Ellendale on the east, West Thirtieth Street on the south, and Vermont Avenue to the west. The district is noted for its well-preserved period architecture, reflecting the transition from late Victorian and shingle-styles to the American Craftsman style that took hold in Southern California in the early 1900s. The district was added to the National Register of Historic Places in 1987.

Ferry & Clas was an architectural firm in Wisconsin. It designed many buildings that are listed on the National Register of Historic Places. George Bowman Ferry and Alfred Charles Clas were partners.

The C. R. Joy House, also known as The Grande Anne Bed & Breakfast, was a historic building located in Keokuk, Iowa, United States. It was destroyed by fire in July 2018. It was individually listed on the National Register of Historic Places in 1997. In 2002 it was included as a contributing property in The Park Place-Grand Avenue Residential District.

The Louis Hirsig House is a small Prairie Style house designed by Alvan Small and built in 1913 in Madison, Wisconsin. In 1974 it was added to the National Register of Historic Places.

The Mansion Hill Historic District encompasses a part of the Mansion Hill neighborhood northwest of the capitol square in Madison, Wisconsin. In the 19th century the district was home to much of Madison's upper class, and held the largest concentration of large, ornate residences in the city, but in the 20th century it shifted to student housing. In 1997 the district was added to the National Register of Historic Places.

The Marquette Bungalows Historic District is part of a neighborhood developed from 1924 to 1930 on the isthmus of Madison, Wisconsin, United States, holding the largest group of Craftsman-style bungalows in the city. In 1997 the district was added to the National Register of Historic Places.

The Court Street Commercial Historic District is a largely intact part of the old downtown of Richland Center, Wisconsin. It was added to the National Register of Historic Places in 1989 - a 11.2 acres (4.5 ha) historic district which included 51 contributing buildings and 20 non-contributing ones. The buildings are commercial, mostly in Late Victorian styles constructed from 1870 to 1938. Most are brick two-story buildings; a few one-story and three-story brick buildings are interspersed.

Woodbourne is a historic home and farm located at Madison, Madison County, Virginia. The house was built between about 1805 and 1814, and is a two-story, gable-roofed brick structure. It has a front porch, a two-story frame wing attached to either gable end, and a one-story rear frame wing. Adjacent to the house is the two-story, old kitchen building. Also on the property are the contributing ruins of the foundation of the old barn.

The House at 1011 S. Madison Ave. is a historic house located at 1011 South Madison Avenue in Pasadena, California. Architect Sylvanus B. Marston of Marston, Van Pelt & Maybury designed the Prairie School style house, which was built in 1911. The two-story house has a square box plan inspired by a 1907 Frank Lloyd Wright design called "A Fireproof House for $50,000". The house has a horizontal emphasis characteristic of the Prairie School and a low hipped roof. A side porch is located on the north side of the house, which originally also had a front porch that has since been enclosed. Rows of casement windows on the front of each story feature a decorative pattern with three vertical panes and a transom.

The House at 1233 Wentworth Ave. is a historic house located at 1233 Wentworth Avenue in Pasadena, California. Architect Arthur S. Heineman designed the Cotswold style house, which was built in 1917 for Lydia C. Edmonds. The large front entrance porch is topped by an arched roof supported by wooden beams and wide brick piers. The gable end of this entrance is decorated with half-timbering, while the porch itself has a bargeboard pattern. The house's roof has a wide, low-lying horizontal component over the front of the first story and a smaller hipped component above the second-story section; both roofs have rolled eaves and wooden shingles, which replaced the original thatch covering in the 1920s. A contributing Cotswold style garage and gazebo are located behind the house.

The George E. Schlapp House is a historic residence located in Fort Madison, Iowa, United States. It was listed on the National Register of Historic Places in 1982.

The Capt. Nicholas W. and Emma Johnson House is a historic building located in Des Moines, Iowa. The house is an unusual example in Des Moines of Châteauesque design elements added to a late Queen Anne style house. The design was attributed to Des Moines architect Oliver O. Smith and was built by local contractor Charles Weitz. The 2½-story brick structure features large massing, a prominent front-facing gable, two full-height polygonal side bays, steeply pitched hipped roof, smooth and rough wall surfaces, contrasting courses, and the fleur-de-lis motif executed in stone, ceramic tile, and glass.

The Jefferson Avenue Historic District in Janesville, Wisconsin is a historic neighborhood east of the downtown of mostly middle-class homes built from 1891 to the 1930s. It was added to the State and the National Register of Historic Places in 2006.

The Sherman Avenue Historic District is a historic neighborhood along Lake Mendota on the east end of the isthmus in Madison, Wisconsin, United States, consisting mostly of middle class houses built from the mid 1890s to the late 1920s. In 1988 the district was listed on the National Register of Historic Places.

The East End Historic District is a residential historic district in Middleton, Wisconsin consisting of 37 modest homes built from the 1920s to 1950s in various styles. The district was added to the National Register of Historic Places in 2003.

The Richland Historic District is a commercial and residential historic district located in the center of Richland, Michigan, containing structures near the intersection of 32nd Street, D Avenue, and Gull Road. The district was listed on the National Register of Historic Places in 1997.
The Pinehurst Historic District in Tuscaloosa, Alabama is a residential historic district which was listed on the National Register of Historic Places in 1986. The listing included 17 contributing buildings and nine non-contributing ones.























