
Richmond National Cemetery is a United States National Cemetery three miles (4.8 km) east of Richmond in Henrico County, Virginia. Administered by the United States Department of Veterans Affairs, it encompasses 9.7 acres (3.9 ha), and as of 2021 had more than 11,000 interments. It is closed to new interments. Richmond National Cemetery was listed on the National Register of Historic Places in 1995.
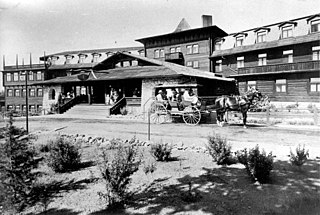
The El Tovar Hotel, also known simply as El Tovar, is a former Harvey House hotel situated directly on the south rim of the Grand Canyon in Arizona, United States.
Odd Fellows Hall, Independent Order of Odd Fellows Building, IOOF Building, Odd Fellows Lodge and similar terms are phrases used to refer to buildings that house chapters of the Independent Order of Odd Fellows fraternal organization. More specifically, these terms may refer to:

Chana School is a Registered Historic Place in Ogle County, Illinois, in the county seat of Oregon, Illinois. One of six Oregon sites listed on the Register, the school is an oddly shaped, two-room schoolhouse which has been moved from its original location. Chana School joined the Register in 2005 as an education museum.

The Bank of Bigheart was a bank based in Barnsdall, Oklahoma and is also the name of its surviving historic commercial building, at 308 W. Main St. in Barnsdall.

The Ancient Free and Accepted Masons Lodge 687, also known as the Independent Order of Odd Fellows J.R. Scruggs Lodge 372, is a building constructed in 1876 as a Masonic Hall. It is located in downtown Orangeville, Illinois, a small village in Stephenson County. The building, originally built by the local Masonic Lodge, was bought by the locally more numerous Independent Order of Oddfellows fraternal organization in 1893. The building has served all of Orangeville's fraternal organizations for more than 125 years, from the time it was built. The two-story, front gabled building has Italianate architecture elements. It had a rear wing added to it in 1903. By 2003, the first floor has been returned to use as a community center, holding dinner theatre and other community functions, much as the building had originally served the community until first floor space was rented out for commercial use in the late 19th century. The building was listed on the U.S. National Register of Historic Places in 2003. The building is the home of the Mighty Richmond Players Dinner Theatre (MRPDT) dinner theatre which seats 54 persons and has scheduled four different productions for the 2010 season. A $150,000 renovation of the building was recently completed. The building was listed on the National Register of Historic Places as AF and AM Lodge 687, Orangeville in 2003.

The James A. Redden Federal Courthouse, formerly the United States Post Office and Courthouse, is a federal courthouse located in Medford, Jackson County, Oregon, United States. Completed in 1916 under the supervision of architect Oscar Wenderoth, it houses the United States District Court for the District of Oregon. A substantial extension was completed in 1940, under the supervision of architect, Louis A. Simon. In September 1996, the United States Senate enacted a bill introduced by Oregon Senator Mark Hatfield to rename the building for long-serving District Court judge James A. Redden.

The Brewster Building is a historic commercial building and IOOF Hall located at 201 Fourth Street in Galt, California. It was built in 1882 and was listed on the National Register of Historic Places in 2000.

The Odd Fellows Building in Pikeville, Kentucky is a three-story brick building that was built in 1915 and historically served as a warehouse and as a business. It was listed on the National Register of Historic Places in 1984.
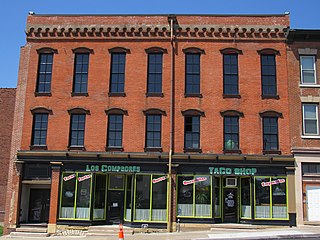
The Wupperman Block/I.O.O.F. Hall is a historic building located just north of downtown Davenport, Iowa, United States. It was individually listed on the National Register of Historic Places in 1983. In 2020 it was included as a contributing property in the Davenport Downtown Commercial Historic District.

The Harrisburg Odd Fellows Hall, also known as I.O.O.F. Covenant Lodge No. 12, in the small community of Harrisburg, Oregon, USA, was built in 1882. Odd Fellows chapter members L. Stites, a local brickmason and brickyard owner, and John Martin, a carpenter, significantly helped in its construction. The Harrisburg Disseminator then declared it to be "'the finest building in this part of the Willamette Valley'".

The Medford IOOF Cemetery in Medford, Oregon, also known as Medford Odd Fellows Cemetery and as Eastwood–IOOF Cemetery, was founded in 1890. The cemetery was managed by the IOOF Lodge until 1969 where maintenance was transferred to the City of Medford, where it remains today.
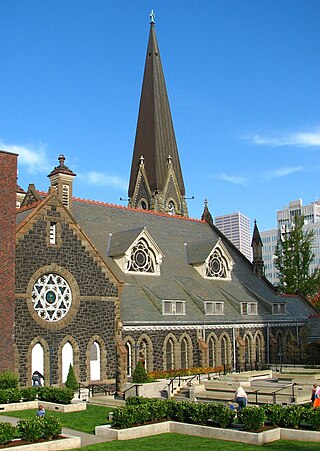
The First Presbyterian Church is a church building located in downtown Portland, Oregon, that is listed on the National Register of Historic Places. Construction began in 1886 and was completed in 1890. The building has been called "one of the finest examples" of High Victorian Gothic architecture in the state of Oregon. It includes stained-glass windows made by Portland's Povey Brothers Art Glass Works and a church bell cast with bronze from captured Civil War cannons.
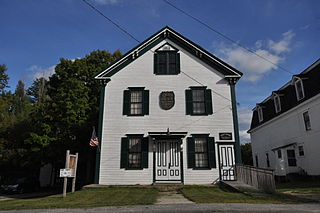
The West Paris Lodge No. 15, I.O.O.F. is a historic fraternal clubhouse at 221 Main Street in West Paris, Maine. It was built during 1876-80 by the local chapter of the International Order of Odd Fellows (IOOF), and served as the meeting place for the fraternal organization into the 1980s. It is also a significant meeting space for social events in the wider community. The building, now owned by the local historical society, was listed on the National Register of Historic Places in 2012.
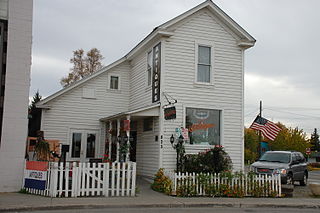
The Oddfellows House, also known as Oddfellows Hall, is a former fraternal clubhouse of Oddfellows at 825 1st Avenue in Fairbanks, Alaska. It is a wood-frame building with two sections, the front one a narrow two-story structure, the rear one a wider single-story structure. Each section has its own gable roof, although they do briefly align. The building was built in 1907 by Madame Renio, a fortune teller, and initially housed a clinic and residential space in the front and a bathhouse in the rear. The bathhouse business failed after its pipes froze in the winter of 1909–10, and the building was purchased by the local chapter of the International Order of Odd Fellows (IOOF). This fraternal organization converted the front space into a kitchen and bathroom, and the rear was converted into a large meeting hall. Under the IOOF's ownership the hall was used by a wide variety of civic and religious organizations, including its sister organization, the Golden North Rebekahs. The IOOF chapter was inactive between the late 1930s and 1945, but the Rebekahs continued to maintain the building, eventually taking ownership in 1967. The Rebekahs disbanded in 2007, and the space was briefly used as a museum; it now houses a retail establishment.

The Women's Civic Improvement Clubhouse, at 59 Winburn Way in Ashland, Oregon, was built during 1921–22. Its construction was funded by the Ashland Women's Civic Improvement Club and the philanthropy of Jesse Winburn. It was listed on the National Register of Historic Places in 1989.

The Ashland Downtown Historic District in Ashland, Oregon is a 32.2 acres (13.0 ha) historic district which was listed on the National Register of Historic Places in 2000. The district is roughly bounded by Lithia Way and C Street, Church, Lithia Park and Hargadine and Gresham Streets.

The Crockett Hotel is a hotel in San Antonio, Texas, which overlooks The Alamo, and is a San Antonio historic landmark itself. It was built by the local Oddfellows' Lodge who occupied a portion of the hotel until they sold it in 1978.

The Stearns Hardware Building is a historic commercial building in Oakland, Oregon, United States. The building is one of the oldest structures in Oakland, Oregon and houses a hardware store that has been family owned and operated by the Stearns family since 1887. The brick masonry structure, built in 1891, was added to the National Register of Historic Places in 1979 as a contributing property of the Oakland Historic District. It is located at 204 Locust Street, Oakland Railroad Addition, Block 20, westerly 75.33 1 of Lots 5 and 6 in Oakland, Oregon.






















