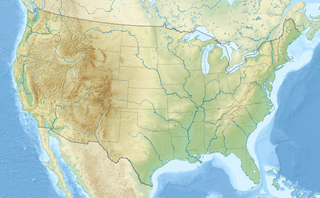
Avent Cabin, in the Great Smoky Mountains National Park near Elkmont, Tennessee, United States, is an early Appalachian mountain cabin that was used as a summer studio and retreat by noted artist Mayna Treanor Avent (1865–1959). It is listed on the National Register of Historic Places.

The Moses Merrill Mission, also known as the Oto Mission, was located about eight miles west of Bellevue, Nebraska. It was built and occupied by Moses and Eliza Wilcox Merrill, the first missionaries resident in Nebraska. The first building was part of facilities built in 1835 when the United States Government removed the Otoe about eight miles southwest of Bellevue. Merrill's goal was to convert the local Otoe tribe to Christianity; he had learned the language and translated the Bible and some hymns into Otoe.
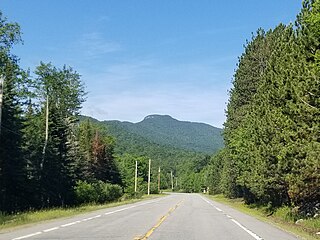
Snowy Mountain is a mountain located in Hamilton County, New York. Initially known as 'Squaw Bonnet', its summit is the highest point in the county. While most maps show the elevation as 3899 feet, some suggest that more recent surveys have it as 3904 feet or even 3908 feet.

The Warner Valley Ranger Station, also known as the Warner Valley Patrol Cabin and Quarters 304, is located in the southern portion of Lassen Volcanic National Park, on the access road to the Drakesbad Guest Ranch. Built in 1926, it is unusual in its choice of construction method. While it resembles a log cabin, it was built using stacked milled 2x6 lumber to form the walls. It is the only such building known to have been built in this manner in the western regions of the National Park Service system. The interlocking boards extend past each other at the corners, forming a decorative detail.
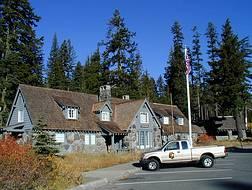
Munson Valley Historic District is the headquarters and main support area for Crater Lake National Park in southern Oregon. The National Park Service chose Munson Valley for the park headquarters because of its central location within the park. Because of the unique rustic architecture of the Munson Valley buildings and the surrounding park landscape, the area was listed as a historic district on the National Register of Historic Places (NRHP) in 1988. The district has eighteen contributing buildings, including the Crater Lake Superintendent's Residence which is a U.S. National Historic Landmark and separately listed on the NRHP. The district's NRHP listing was decreased in area in 1997.

The Old Faithful Historic District in Yellowstone National Park comprises the built-up portion of the Upper Geyser Basin surrounding the Old Faithful Inn and Old Faithful Geyser. It includes the Old Faithful Inn, designed by Robert Reamer and itself a National Historic Landmark, the upper and lower Hamilton's Stores, the Old Faithful Lodge, designed by Gilbert Stanley Underwood, the Old Faithful Snow Lodge, and a variety of supporting buildings. The Old Faithful Historic District itself lies on the 140-mile Grand Loop Road Historic District.

The Cunningham Cabin is a double-pen log cabin in Grand Teton National Park. The cabin was built as a homestead in Jackson Hole and represents an adaptation of an Appalachian building form to the West. The cabin was built just south of Spread Creek by John Pierce Cunningham, who arrived in Jackson Hole in 1885 and subsisted as a trapper until he established the Bar Flying U Ranch in 1888. The Cunninghams left the valley for Idaho in 1928, when land was being acquired for the future Grand Teton National Park.

The Buckner Homestead Historic District, near Stehekin, Washington in Lake Chelan National Recreation Area incorporates a group of structures relating to the theme of early settlement in the Lake Chelan area. Representing a time period of over six decades, from 1889 to the 1950s, the district comprises 15 buildings, landscape structures and ruins, and over 50 acres (200,000 m2) of land planted in orchard and criss-crossed by hand-dug irrigation ditches. The oldest building on the farm is a cabin built in 1889. The Buckner family bought the farm in 1910 and remained there until 1970, when the property was sold to the National Park Service. The Buckner Cabin was listed on the National Register of Historic Places in 1974. The rest of the Buckner farm became a historic district in 1989. Today, the National Park Service maintains the Buckner homestead and farm as an interpretive center to give visitors a glimpse at pioneer farm life in the Stehekin Valley.

The Sweeney-Conner cabin is a structure within the Appomattox Court House National Historical Park. It was registered in the National Park Service's database of Official Structures on June 26, 1989.
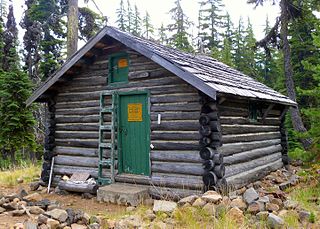
Honeymoon Creek Snow-Survey Cabin, also known as Seven Lakes Cabin, near Ashland, Oregon, was built in 1943. It was listed on the National Register of Historic Places in 2000.

The Andrew Berg Cabin near Soldotna, Alaska was built by fisherman and trapper Andrew Berg in 1902. It was listed on the National Register of Historic Places in 2000.

The Hyde Log Cabin is a historic log cabin on U.S. Route 2 in Grand Isle, Vermont, United States. It was built in 1783, and occupied by the Hyde family for 150 years. Believed to be the oldest log cabin in the US, it was added to the National Register of Historic Places in 1971.

The Wonderland Trail is an approximately 93 mile (150 km) hiking trail that circumnavigates Mount Rainier in Mount Rainier National Park, Washington, United States. The trail goes over many ridges of Mount Rainier for a cumulative 22,000 feet (6,700 m) of elevation gain. The trail was built in 1915.

The Three Lakes Patrol Cabin was built in 1934 in Mount Rainier National Park as a district ranger station. The log cabin was built to a standard plan designed by W.G. Carnes, Acting Chief Architect of the National Park Service Branch of Plans and Designs, supervised by Thomas Chalmers Vint. The cabin measures about 13.5 feet (4.1 m) by 24 feet (7.3 m). It is a simple gable structure with a shed roof over the front door, supported by brackets. The eaves have a similar bracket detail. Log ends project prominently at the corners. It consists of a single room, unfinished apart from a wood floor.

The Summit Lake Ranger Station, also known as the Summit Lake Patrol Cabin, is one of the first three buildings constructed by the National Park Service in Lassen Volcanic National Park, California. Located near the center of the park on the main park road, the cabin was built in 1926. It is a log building measuring about 20 feet (6.1 m) by 30 feet (9.1 m) with an asymmetric gable roof that results in a long pitch to a low rear wall. The main portion of the station comprises a living area, kitchen, and two bedrooms. A former porch has been enclosed and houses a bathroom.
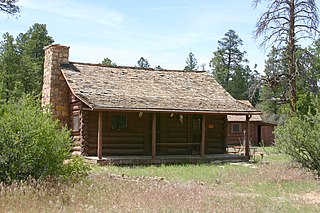
The Hull Cabin was built in the late 1880s near the South Rim of the Grand Canyon by settler William Hull. The Hull family arrived in the area in 1880 and established a ranch in the area, raising sheep and building the Hull Tank, a large earth-banked reservoir for their stock. The Hulls branched out into prospecting and were among the first to take in tourists heading to the Grand Canyon.

The Hall Cabin, also known as the J. H. Kress Cabin is a historic log cabin in Great Smoky Mountains National Park, about 15 miles (24 km) from Fontana, North Carolina. The cabin is a rectangular split-log structure 24 feet (7.3 m) wide and 17 feet (5.2 m) deep, with a porch spanning its front. The gable ends of the roof are sheathed in board-and-batten siding. It was built by a man named Hall in 1910, and underwent some remodeling around 1940 when J. H. Kress used it as a hunting lodge. It is located in the drainage of Hazel Creek, an area which historically had a small population and was abandoned after the construction of Fontana Lake and the national park. It is the only structure remaining in its immediate vicinity.

The Elk Lake Guard Station is a United States Forest Service cabin located in the Deschutes National Forest southwest of Bend, Oregon. The guard station was built in 1929 on the north shore of Elk Lake. It was used as a home base for Forest Service personnel who protected forest resources, maintained facilities, and aided summer visitors in the Cascade Lakes area of Central Oregon. After decades of use, the cabin was renovated in the late 1990s. Today, the historic guard station serves as a Forest Service visitor information center along the Cascade Lakes Scenic Byway. The Elk Lake Guard Station is listed on the National Register of Historic Places.

The Brooks Lake Lodge, also known as the Brooks Lake Hotel and Diamond G Ranch, as well as the Two-Gwo-Tee Inn, is a recreational retreat in Fremont County, Wyoming near Dubois in the upper Wind River valley. The complex was built in 1922 to accommodate travelers coming to Yellowstone National Park on U.S. Route 287 from central Wyoming. The buildings are mainly of log construction with Craftsman style detailing.

The Craig Cabin was built as a trapper's cabin near Bondurant, Wyoming between 1898 and 1900. Located in the Gros Ventre Range, the log cabin was occupied by Jack Craig from about 1902, who prospected for gold in the area. Despite claims that Craig found gold, there was no evidence that he found any significant amount. Craig advertised his operation on the radio and sold shares in the mine, but was alleged to have planted what gold he had on the site. Geological surveys indicated that what gold could be found had come from higher country via stream drainage. Craig stayed at the cabin during the summer and returned home to Salt Lake City in the winter. Disputes over water made Craig unpopular among local ranchers. From 1940 the cabin was used by Arthur Bowlsby as a lodge for visiting hunters. From 1971 the cabin was used by a succession of outfitting businesses and continues in that use.

